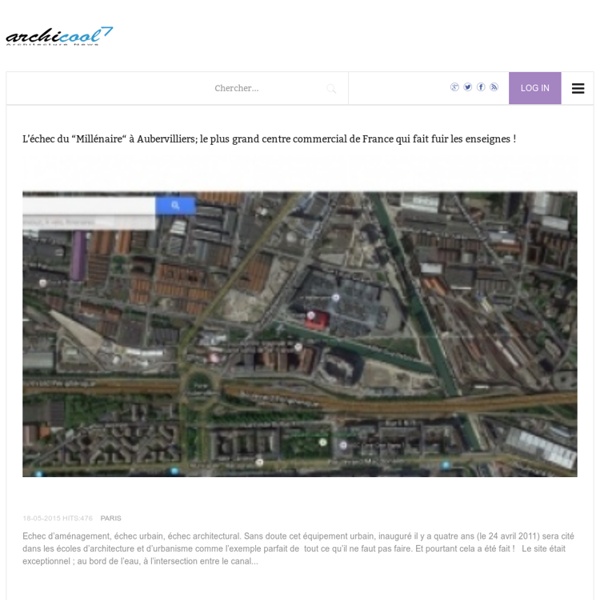



http://www.archicool.com/index.php
Architecture 13. Beijing National Stadium Also known as Bird’s Nest, this phenomenal stadium was built for the 2008 Summer Olympic Games. The idea for this amazing structure was the result of cooperation of Chinese and international architects and artists. As soon as man realized he is in the need of a shelter, architecture started developing. Sydney Opera House - Home To celebrate the creative genius and enduring spirit of Jørn Utzon, a State Memorial was held at the Sydney Opera House on Wednesday 25th March 2009 at 11am. View Program. Sydney Opera House has received hundreds of tributes from all over the world. "On behalf of the people of Sydney, New South Wales and Australia, we simply say 'thank you' for visiting your vision and masterpiece to our city. We are forever in your debt." Read more tributes
Faites du skate, pas la guerre ContexteDire qu’il y a peu de temps, les principaux «attraits» de la place Eduard Wallnöffer à Innsbruck étaient encore le parlement du Land du Tyrol construit sous le régime nazi et le monument de la libération en symbolisant la fin. Curieux assemblage de deux symboles totalement contradictoires mais au style similaire : militaire et triste. Bref, rien pour distraire sinon arrêter le flâneur. Aujourd’hui, la révolution ! La Landhausplatz bouillonne de vie. Les cris d’enfants se précipitant dans les jets d’eau se mêlent aux crissements des planches de skate foulant la surface lisse du sol.
Order, Formulas, and Rules by Frank Cunha III It seems like when you finally get it right in Architecture, Art, Music, Fashion, etc, you become a “sellout.” So what is Right? 2013 eVolo Magazine is pleased to announce the winners of the 2013 Skyscraper Competition. The award was established in 2006 to recognize outstanding ideas for vertical living. Since then, the publication has received more than 5,000 projects that envision the future of building high. These ideas, through the novel use of technology, materials, programs, aesthetics, and spatial organizations, challenge the way we understand vertical architecture and its relationship with the natural and built environments.
This Summer House Reaches New Heights A highlight of summer for many is the annual getaway to the cottage, villa, cabin, or, in the case of these Hungarian homeowners, a “Summer House on Pillars.” Built amongst existing pines and not far from Lake Balaton, this geometric wonder is a study in traditional use vs. modern thinking. Guided rather than limited by building codes of the local region, Munkacsoport design firm worked around and in harmony with existing natural elements, namely the svelte fir trees of the immediate forest, and stretched the design to its fullest potential. In building a practical three-story abode for those relaxing getaways, they incorporated contemporary flourishes, including prevalent reliance on concrete, glass, and wood throughout, but most especially the long stretch extending off the front of the house, supported by pillars, where the house guest can enjoy a moment’s peace “floating” above the earth surrounded by panoramic windows that facilitate a breathtaking view.
Architecture Spectacular scenery – and sheep – are the first things that come to mind for most of us when we think of New Zealand. For an architect, spectacular scenery is always both a challenge and an opportunity. This was very much the situation for David Ponting, founder of Ponting Fitzgerald (in 1998) of Ponsonby, Auckland, New Zealand, when he saw the site for what his affluent client hoped would be a “sanctuary.” Foster + Partners Dezeen - architecture and design magazine Dream Homes In designing the project, NY-based architecture firm GRADE responded to two disparate conditions of the site: the expansive views of Chesapeake Bay and the mystic wooded area on which it resided. The objective was to reconcile the client’s need for a studio in which to design and create while not rendering the space hermetic and closed off to its surroundings. GRADE brought nature’s elements indoors, establishing a foundation of earthy textures including natural mahogany wood and a curved zinc rooftop, complemented by imported materials such as Italian marble. Through thoughtful design, the house became an apparatus for filtering the views of the water, with the curved roof allowing the scale of the beachside room to expand the closer one’s proximity to the bay.
Modative Modative Interview by Business of Architecture Posted by Derek Leavitt on Tue, Apr 15, 2014 @ 08:05 AM Last year we had the pleasure of having Enoch Sears from the Business of Architecture visit our office and conduct an on-camera interview. We've always really appreciated Enoch's approach of focusing on the business side of architecture, something that has been a vital part of our practice. So, last week, Enoch published the interview on his website and we are very happy with the results. Daily tonic ‘Jellies Family’ tableware by Patricia Urquiola for Kartell ‘Jellies Family’ is a line of plates, trays, glasses, bowls and carafes made of brilliant coloured and transparent PMMA designed by Patricia Urquiola, part of a designer series of tableware for Kartell known as Kartell in Tavola. (more…) Chez Carl Tapas & BBQ by Jean de Lessard, photo: © Adrien Williams
Architecture - Sweet Station Shingle House by Ramella Architects Concepts for the Shingle House are drawn from the American roofed houses, included the request for a large Bay-Window with roof Shingles. The sloping lines of the coverage, form a sloping wall that gives a movement in the facades, and the roof touch the ground. The pillars are extended and bent to the outside to form a set. Noteworthy are the colors gray to the roof type and predominantly white finishes like paint and flooring natural stones.