

Planning portal:DHL projects. Principal designer. Approved documents. International WELL Building Institute. Air:Optimize and achieve indoor air quality.
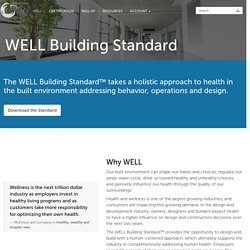
Strategies include removal of airborne contaminants, prevention and purification. Water: Optimize water quality while promoting accessibility. Strategies include removal of contaminants through filtration and treatment, and strategic placement. Home - Habinteg Housing Association. Design guidance - Design - City of London. © Heron Applicants, developers and architects can use this range of planning advice notes and publications which promote good design.
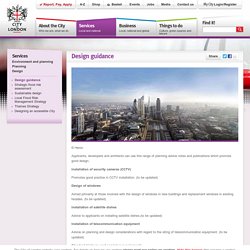
Installation of security cameras (CCTV) New London Housing Vernacular - Urban Design London. Click here to download: New Housing Vernacular Part 1 New Housing Vernacular Part 2.
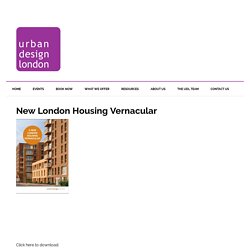
Architecture. Building regulations. Building regulations approval. To comply with the Building Act 1984 and the subsequent statutory instruments known as the Building Regulations, Building regulations approval is required to construct certain structures in the United Kingdom.
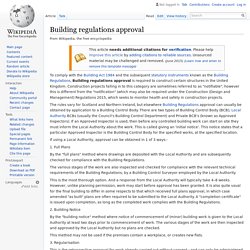
Construction projects falling in to this category are sometimes referred to as "notifiable", however this is different from the "notification" (which may also be required under the Construction (Design and Management) Regulations 2015, which seeks to monitor health and safety in construction projects. The rules vary for Scotland and Northern Ireland, but elsewhere Building Regulations approval can usually be obtained by application to a Building Control Body. Planning Practice Guidance. The levy is charged on new development.
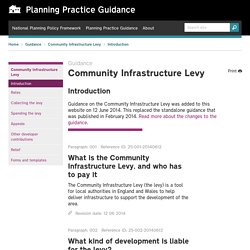
Normally, this requires planning permission from the local planning authority, the Planning Inspectorate, or the Secretary of State on appeal. Planning permission can also be granted through local planning orders. Planning Practice Guidance. Pl building alterations and extensions spd 2015 0. Pl adopted residential alterationsand extensions spd 1. Supplementary Planning Guidance. Planning Practice Guidance. Annex A: summary comparison table. Flexible options for planning permissions. Planning Portal.
Our online system does not support 'hybrid' applications, view further information about hybrid applications below.
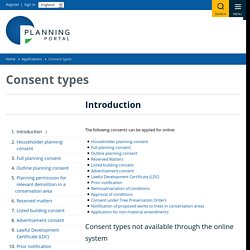
Further details about Hybrid applications Please note: You cannot currently make hybrid applications through our online system. A local planning authority may accept a 'hybrid' application; that is, one that seeks outline planning permission for one part and full planning permission for another part of the same site. The fee for each part would have to be calculated separately on the appropriate basis, subject to any relevant maximum, and the total (which would not be subject to any maximum) would then be chargeable. Following a discussion an authority may also allow an application to be separated into core elements, so that permission for separate elements can be given priority, for example site preparation works. Whether to accept a proposal in hybrid form is at the discretion of the local planning authority, not something on which an applicant may insist.
Request planning pre-application advice. About the Planning System. Other permissions you may require. Approved Documents. Skip to main content GOV.UK uses cookies to make the site simpler.

Find out more about cookies Is this page useful? Yes this page is useful No this page is not useful Is there anything wrong with this page? Thank you for your feedback Close Help us improve GOV.UK. Pl lambeth local plan 2015 web. Members. Royal Borough of Kensington and Chelsea. Building Line legal definition of Building Line. Supreme Court decision finding a building line ordinance unconstitutional, a decision that did not reach the issue of the constitutionality of the building lines themselves.
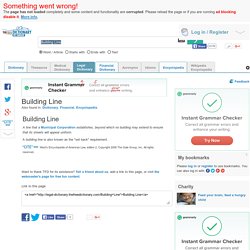
Conversely, if the structure has translucent walls, roof etc, is not in a conservation area and is behind the building line, then you may not require planning consent (I emphasise "may"). The north-west corner ends in a nine-storey block of offices reaching out to the normal building line. We have formulated a total of eight beverages for the initial build out of the product line, including a strength, energy and stamina blend (tied to the Shockey promotions), a "supergreens" blend, an immune building line and a health and meal-replacement shake for diabetics.
It includes a covenant not to erect anything in front of a building line which is shown on a plan, but his proposals will mean that he does build forward of it. SSIP - Safety Schemes In Procurement. Not Your Average Quantity Surveyor. SBD. HSE: Information about health and safety at work. RIBA Plan of Work 2013. Choosing your application. Employer's requirements for building design and construction. Employer's requirements are typically used on design and build projects (such as Joint Contracts Tribunal (JCT) BD 05) or on a traditional contract where the contractor is to design discrete parts of the works.
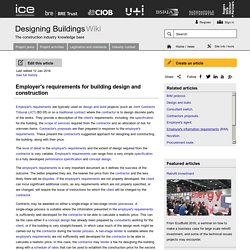
They provide a description of the client's requirements, including; the specification for the building, the scope of services required from the contractor and an allocation of risk for unknown items. Contractor's proposals are then prepared in response to the employer's requirements. These present the contractor's suggested approach for designing and constructing the building, along with their price.
Search the List – Find listed buildings. Design and access statements. Designing Buildings Wiki. Fire Suppression Systems. The Red Book. Building Control - HCD - HCD. About the RIBA. Browse Product Listings (CI/SfB) Ukpga 2010 15 contents. Housing quality indicators - Detailed guidance. The housing quality indicator (HQI) system is a measurement and assessment tool to evaluate housing schemes on the basis of quality rather than just cost.
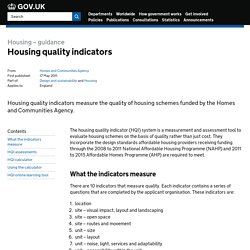
They incorporate the design standards affordable housing providers receiving funding through the 2008 to 2011 National Affordable Housing Programme (NAHP) and 2011 to 2015 Affordable Homes Programme (AHP) are required to meet. What the indicators measure There are 10 indicators that measure quality. Each indicator contains a series of questions that are completed by the applicant organisation. These indicators are: SSIP - Safety Schemes In Procurement.
Housing quality indicators form. Demolition behind retained front facade. Erection of replacement building over lower ground to fourth floor mezzanine level, erection of new mews building to the rear, replacement front windows and installation of plant at sub basement leve. Simple Search. Software Product Lifecycle Information. Software product lifecycle information At NBS we are committed to the continuous development of our products and services. From time to time, we introduce new products to supersede older ones. When this happens, we stop development of the old products and define a migration period to assist users in moving to the latest versions. For your convenience, please find details below regarding current and superseded products. Against each product we have specified the associated development and support period.