

‘Maison Escalier’ by Moussafir Architectes in Paris, France. ‘Maison Escalier’ by Moussafir Architectes in Paris, France.
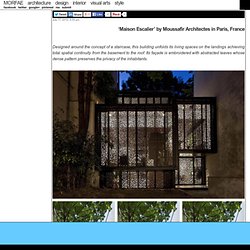
Photography by Hervé Abbadie. Niu Residence by Yoshihiro Yamamoto in Ikoma city, Nara, Japan. ‘The site is located at the very end of the residential section developed in the 1970s in Nara, Japan.
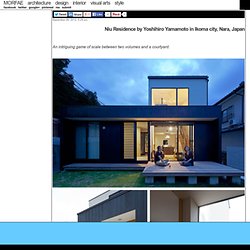
There are homogeneous prefabricated houses in one side, and ancient Japanese-styled houses and rich nature spread in another side. It is the typical site of Nara. We planned a new residence for young husband and wife. First, We classified various spaces into two. Sky Garden House / Keiji Ashizawa Design. Architects: Keiji Ashizawa Design / Keiji Ashizawa, Mriko Irie Location: Tokyo, Japan Structural Engineer: ÅFASA Akira Suzuki Landscape Design: GLAC Corporation Furniture Design: DRILL DESIGN / Keiji Ashizawa Building Construction: Heisei Construction Co., Ltd.
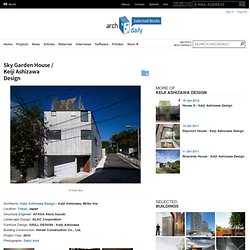
Project Year: 2010 Photographs: Daici Ano Sky Garden House is a two-family residence in central Tokyo. The main goal in design was to create an environment where two families can interact freely and frequently, while giving each family a high level of privacy from each other as well as from outside. The peculiar nature of the location and limitations imposed by the building codes (in particular, the building-to-land ratio) presented considerable challenges in meeting this goal. The building-to-land ratio required that maximum use of the available space be made to secure open, comfortable living space for two families. In the end, we decided on three design features in meeting these challenges. Kiti / mihadesign. Architect: mihadesign Location: Kamakura, Kanagawa, Japan Structural Engineer: Ejiri Structure Design Office Project Area: site area:150.44 sqm building area: 60.17 sqm, floor area ratio: 133.12 sqm Project Year: 2010 Photographs: Shinkenchiku-sha This is a house for a married couple with 2 children located along the old district of houses in the ancient city, Kamakura in Japan.
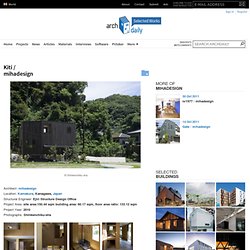
The form of the house is a heptagon which fits the site form, and it contains a volume of 2.5 layers. On the ground floor located a share space with living-dining room, kitchen and an atelier connected to the door. Montrose Duplex / Warren Techentin Architecture. Architect: Warren Techentin Architecture Location: Montrose, California, USA Photographs: Nicholas Alan Cope Beginning as a garage that housed the client’s electric vehicle and its charger, the project grew to encompass the addition of a new 484 square foot loft unit above it to adequately encompass programmatic needs and zoning potentials.
The clients asked for a building that would embrace concepts of green design. Numerous strategies were integrated toward this end, including solar panels, non-toxic materials, shaded wall and roof surfaces, renewable materials, the elimination of gas as an energy source, the development of stack effects, and increased insulation. The structure is compact – squeezed into the remaining space of the lot – and the form of it is manipulated by the site forces imposed on the space – such as a large tree and tight parking back-ups – which required the structure to twist, fold, and stretch as it rises to maximize solar efficiency.
Text provided by WTARCH. Oshikamo by Katsutoshi Sasaki + Associates. Japanese architects Katsutoshi Sasaki + Associates have completed a four-winged house in Toyota.
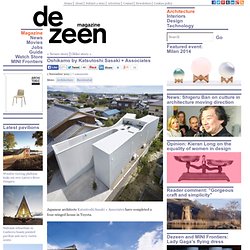
The metal facade of the Oshikamo house conceals a timber interior and two sheltered courtyards. Skylights between exposed rafters let natural light into an open-plan living room at the centre of the house. Ladders climb up into loft bedrooms in two of the wings, above a third bedroom and a large walk-in closet. The third remaining wing contains washrooms, while a space used for quiet contemplation occupies the fourth. This is the third house by Katsutoshi Sasaki + Associates featured on Dezeen - see our earlier stories about one with rooms in separate blocks and another shaped like a triangle. Photography is by Toshiyuki Yano. Here's a little more text from Katsutoshi Sasaki: Oshikamo Prerequisite The lot is located in a residential area and is surrounded by neighboring housings, with a mother's house on its west.
Plot. Gate by mihadesign. Architects mihadesign have completed a Tokyo house with sloping skylights, suspended lofts and a staircase that spirals around a wall.
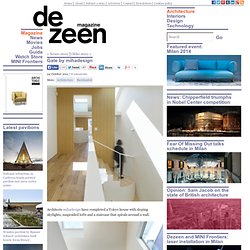
This wall is one of three timber partitions that split the two-storey house, named Gate, into four portions. The roof zigzags up and down, providing space for two ledge-like lofts above a study and one of two bedrooms. Externally, ridged green steel clads the the house, which occupies a plot less than five metres wide. This project shares a few characteristics with a couple of other Japanese houses on Dezeen - see our earlier stories about one with a private balcony concealed behind the facade and another with five roofs that pitch in opposing directions. Photography is by Sadao Hotta.