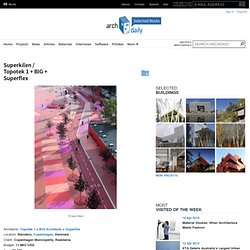

ΑΛ: Photo. Place au Changement by CollectifETC. ARCH+: Inhalt » Archiv » Ausgabe » 183: Situativer Urbanismus. Zu einer beiläufigen Form des Sozialen.
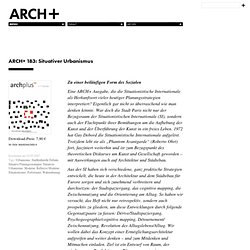
Urban Catalyst. Urban Catalyst.
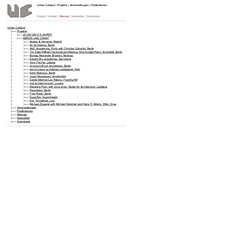
TS7.jpg (JPEG Image, 500 × 374 pixels)
Blog.madame.lefigaro.fr/stehli/Struth%2520Thomas%2520%2520Water%2520Street,%2520New%2520York%25201E7DA6. Research Überhafen – Hamburg. Hamburg hat der Lage an der Elbe seinen Wohlstand sowie seine landschaftliche Qualität zu verdanken.
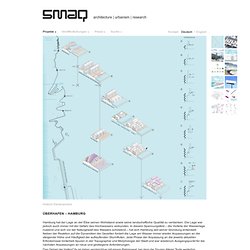
Die Lage war jedoch auch immer mit der Gefahr des Hochwassers verbunden. In diesem Spannungsfeld – die Vorteile der Wasserlage nutzend und sich vor der Naturgewalt des Wassers schützend – hat sich Hamburg seit seiner Gründung entwickelt. Neben der Reaktion auf die Dynamiken der Gezeiten fordert die Lage am Wasser immer wieder Anpassungen an die steigende Höhe und Häufigkeit der auflaufenden Sturmfluten. Jede Phase der Anpassung an die jeweils aktuellen Erfordernisse hinterließ Spuren in der Topographie und Morphologie der Stadt und war wiederum Ausgangspunkt für die nächsten Anpassungen an neue und gestiegene Anforderungen.
Das Gebiet der HafenCity ist daher vergleichbar mit einem Palimpsest, bei dem die Spuren älterer Texte weiterhin stellenweise erkenn- und lesbar sind und den neu zu schreibenden Text beeinflussen. Some rules and references. I see the IPcity program as unique opportunity to witness and participate in a kind of “synchronization” between planed, programmed solutions/predictions and on the other side unexpected complex, self-organizing resulting behavior, which will emerge from relatively simple set of rules.
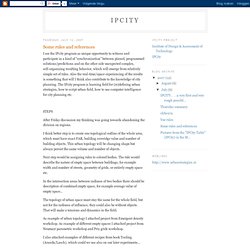
Also the real-time/space experiencing of the results is something that will I think also contribute to the knowledge of city planning. The IPcity program is learning field for (re)defining urban strategies, how to script urban field, how to use computer intelligence for city planning etc. After Friday discussion my thinking was going towards abandoning the division on regions.
I think better step is to create one topological outline of the whole area, which must have exact FAR, building coveridge value and number of building objects.
Public Spaces. Table Cloth is a new performance space in the courtyard of Schoenberg Hall at the UCLA Herb Alpert School of Music in Los Angeles.
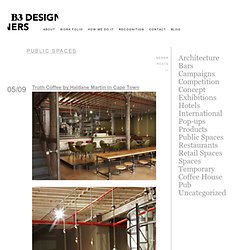
The project is a result of ongoing research into the reuse of temporary structures and installations. A collaboration between the UCLA Department of Architecture and Urban Design, the Herb Alpert School of Music, and the UCLA Design Media Arts; Table Cloth serves as an integrated set piece, backdrop, and seating area for student musical performance and everyday social interaction. Making of Church of the Light. Elvin Aliyev’s 3d recreation of Tadao Ando’s Church of the Light and adjoined Sunday School extension is one of the best made and look better than any photo I’ve seen of these projects.

His render set showcases the design in a remarkable way with his attention to the materials, camera placement and light which shows great respect to the work of the master that Ando is. The city of tomorrow. MVRDV. La Grande Mosaique, MVRDV wins transformation 600ha former industry in Caen, Normandy SPLA, the public development agency in charge of the transformation of Presqu'ile de Caen, has chosen MVRDV out of 3 competitors to transform the 600ha area consisting of former industry and ports.
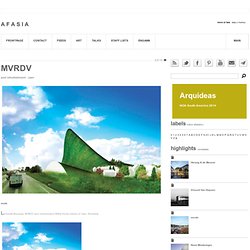
The MVRDV plan envisions the future of Caen Presqu'ile as a collection of gardens surrounded by intensified urban area. It envisions Caen as attractive city with a connection to the sea whilst interventions improve landscape, environment, mobility and connections. The project is planned to last ten years or longer. MVRDV extended the scope by widening the transformation area beyond the geographic boundaries of the peninsula and sketching a vision also for the adjacent areas. MVRDV collaborated with co-architect Diagram, Pro Developpement urban programmers, landscape architect Territoires, sustainability and engineering consultant IOSIS and urban strategist Philippe Cabane. Book review / movingcities.org. January 7th, 2013 • movingmemos, writings Cities Without Ground | ORO Editions, 2012 Recently MovingCities received Cities Without Ground [April 2012, ORO Editions], a publication by Adam Frampton, Jonathan Solomon and Clara Wong.
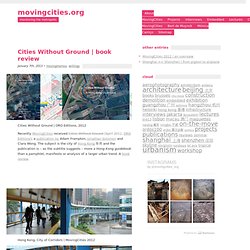
The subject is the city of Hong Kong 香港 and the publication is – as the subtitle suggests – more a Hong Kong guidebook than a pamphlet, manifesto or analysis of a larger urban trend. A book review. Hong Kong, City of Corridors | MovingCities 2012. AA Diploma 16. Gaming }: May 2009. Urban Analysis Marseille Architectuur Portfolio Michel van den Bogaard. ‘Paul Virilio metaphorically predicted a future in which communication and transport networks would bring about the disappearance of public space.
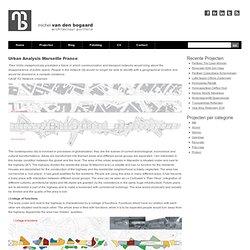
People in the network city would no longer be able to identify with a geographical location and would be doomed to a nomadic existence.’ OASE 53, Network Urbanism The contemporary city is involved in processes of globalization; they are the scenes of current technological, economical and cultural transformations. Areas are transformed into themed areas and different social groups are separated. I am interested in this border condition between the global and the local.
Space Grid Structures. AA SCHOOL OF ARCHITECTURE - Lectures Online. Socks-studio. Ftr.ct.lb* GROUNDSCAPES. Superkilen / Topotek 1 + BIG Architects + Superflex. Architects: Topotek 1 + BIG Architects + Superflex Location: Nørrebro, Copenhagen, Denmark Client: Copenhagen Municipality, Realdania Budget: 11 MIO USD Area: 30,000 sqm Year: 2012 Photographs: Iwan Baan, Hasse Ferrold, Jens Lindhe, Maria da Schio, Torben Eskerod, Mike Magnussen.
