

Google Image Result for. A still from the film Minka (Image courtesy Davina Pardo & Birdlings LLC)
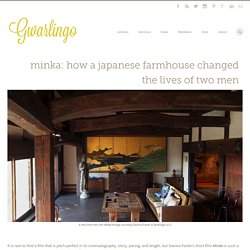
Engawa House : Completed Projects : Conard Romano Architects. Thanks to photographers Molly Des Jardin (cat slide), Ethan and Kohmura Masao (Fomal Haut) for these photos of rural Japanese houses.
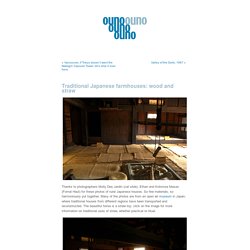
So few materials, so harmoniously put together. Many of the photos are from an open air museum in Japan, where traditional houses from different regions have been transported and reconstructed. The beautiful horse is a straw toy; click on the image for more information on traditional uses of straw, whether practical or ritual. 247 1/2 Ney St, San Francisco, CA 94112. The Designer Is In: A Scandi Kitchen in a London Victorian: Remodelista. Older.

Eichler-inspired Net Zero Energy House in California. A Small Renaissance: Renovating a San Francisco Cottage. A master of clever and elegant reuse, Alma Hecht is a Renaissance woman whose out-of-the-box thinking and strong eye for design helped her complete an award-winning renovation without adding much to her carbon footprint—or budget.
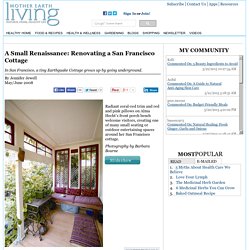
Skilled in culinary and decorative arts, and the owner of Second Nature, a sustainable landscape design business, Alma remodeled her 1906 cottage in San Francisco’s Glen Park neighborhood and won the Best Small Home Renovation award at the 2007 Build It Green Home Tour. Alma’s Earthquake Cottage is one of many tiny dwellings constructed for the laborers who helped rebuild San Francisco after the Great Earthquake of 1906. It’s one of two houses on a parcel of land that slopes to the southeast. When Alma bought the property in 1999, she lived in and made minor improvements to the larger, 850-square-foot cottage that faces the street. The only problem was that the smaller cottage was just 500 square feet.
The land down under Digging out. House Portrait. Bernal neighbor Brian Streiffer is a former general contractor (and current construction supervisor) who lives on Winfield.

FULL DISCLOSURE: Neighbor Brian and your Bernalwood editor are old friends, and we played a lot of hacky-sack together during the 1980s. Anyway, fast-forward three decades and several economic cycles, and Neighbor Brian now has many moons of experience building and remodeling homes in San Francisco under his belt. His talent and professionalism has been affirmed for us by his former clients, several of whom also now consider him a friend. So when Neighbor Brian said he wanted to write something for Bernalwood, we suggested he share some precious wisdom on how to work with a contractor to do a home remodel without going broke, or insane, or both. Herewith are Neighbor Brian’s Pro Tips for would-be Bernal home improvers: I’ve been remodeling homes since the early 1990’s.
Asking 1 Million Dollars for a 1906 Earthquake Shack in Bernal Heights - Explore San Francisco Blog. Home » Asking 1 Million Dollars for a 1906 Earthquake Shack in Bernal Heights Buyers looking to own a piece of San Francisco history need look no further: 331 Prentiss Street, a former earthquake shack in Bernal Heights, has recently come to market at $1.15 million.
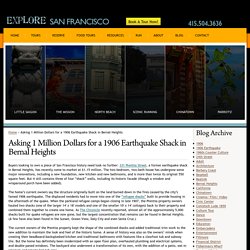
The two-bedroom, two-bath house has undergone some major renovations, including a new foundation, new kitchen and new bathrooms, and is more than twice its original 550 square feet. But it still contains three of four “shack” walls, including its historic facade (though a window and wraparound porch have been added). The home’s current owners say the structure originally built on the land burned down in the fires caused by the city’s famed 1906 earthquake.
1448 Kearny, San Francisco, CA 94133. A 330-sq-ft former earthquake cottage in Telegraph Hill sells for $765K - On The Block. $1.2 Million Homes in Los Angeles, Philadelphia and Kansas City. WHAT: A loft with three bedrooms and two and a half bathrooms SIZE: Approximately 4,500 square feet SETTING: This condominium apartment is in River Market, a mixed-use neighborhood just north of downtown, on the Missouri River.

Named for a farmers’ market in operation since the mid-1800s, the neighborhood has become a loft district, its old warehouses and commercial buildings converted to condos and restaurants complemented by newer development and an incoming streetcar line. Florists, antiques shops, cafes and clothiers line nearby streets. This unit is in a boxy brick building built in 2002, but designed to blend in with the neighborhood’s older conversions. INDOORS: The unit is on the building’s fourth and top floor. OUTDOOR SPACE: Balconies are on the north and south sides. A Victorian Loft With Creature Comforts. When James Ramsey and Jennifer Blumin bought a TriBeCa loft from the 1830s, they were determined to keep all the original details: the old windows, the tin ceilings, the brick walls.
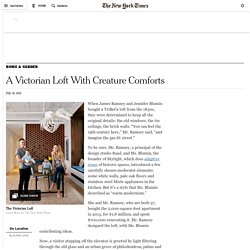
“You can feel the 19th century here,” Mr. Ramsey said, “and imagine the gas-lit street.” To be sure, Mr. Furnishing the RISD President’s House. When Rosanne Somerson was promoted in January of last year, the good news was that her new job came with a historic house on a lush piece of property.

The bad news? She had two and a half weeks to furnish it. Ms. Somerson, 60, is the interim president of Rhode Island School of Design, also known as RISD. A little more than a year ago, her predecessor, John Maeda, abruptly left for a position at the Silicon Valley venture capital firm Kleiner Perkins Caufield & Byers. Ms. “There was not a lot of inhaling that first month,” she recalled. Transferring her own things to Bowen Street was not an option. So she invited RISD’s faculty, students and alumni to do it.
$750,000 Homes in Seattle, Arkansas and Kentucky. WHAT: A brick-and-log house with six bedrooms and four bathrooms, and a one-bedroom, one-bath garage apartment SIZE: 5,224 square feet SETTING: Berea is a city of about 13,000 people on the edge of the Cumberland Plateau, part of the northwestern stretch of the Appalachian .

Part arts community and part blue-collar town, the city is home to galleries, studios and shops run by artisans, as well as several auto-parts plants and Berea College, which integrates paid work into its curriculums and charges no tuition to students, all of whom have limited economic resources. It was the first coeducational racially integrated college in the South. This house is on 200 acres, dense with maple and oak and shagbark hickory trees. Sustainable Living in Mom’s Backyard. For more than a year, Petto Chan refused to consider his wife’s idea of building a small, sustainable house in the backyard behind the large Vancouver home where he grew up with his extended family.
He simply couldn’t get over the stigma of living among the garbage cans and garages that lined the service alley out back (or the laneway, as it known in this city, which has an extensive network of them). He kept envisioning having rats as his neighbors. Mr. Chan, an analyst for Canada’s largest telephone company, who is now 41, also wasn’t thrilled about staying so close to his parents and grandmother as he began to raise his own family. House Swapping for Design Professionals.
Sara Frisk never thought about traveling to Mexico City until a stranger named Pilar Muñoz invited her. Ms. What You Get for ... $1,200,000. WHAT: A contemporary with three bedrooms and three bathrooms SIZE: 3,037 square feet SETTING: Telluride is a resort town nestled in a box canyon in the San Juan . Skiing, hiking, biking, climbing and fly-fishing are popular in the area, which is surrounded by national forest and preservation land.
The town has an annual film festival, a blues festival, a bluegrass festival, a mushroom festival and a festival commemorating nothing, to cleanse the palate. This house is on almost two acres, thick with aspen trees, with views of Wilson Peak. INDOORS: The three-story contemporary was built in 1981, with walls of glass facing Wilson Peak. The house is built into a hillside and descends from the entry, a loftlike foyer that looks over the two floors below. In one corner of the great room area is a wood-burning stove; a spiral staircase leads up to a small roof deck. The Imperfectionists. For Joan Childs, southeast Portland, Ore., is the model New Urbanist neighborhood: mixed-income and mixed-use, with small-scale streets. “I almost cried realizing I was ‘home,’ ” she said, recalling her first tour of the area after moving there.
Ms. Paola-navone-paris-apartment-7b.jpg. The Lone Rangers. Even above the din of lower Broadway, you can hear the tour bus guides’ patter from the front room of Michele Varian and Brad Roberts’s fourth-floor SoHo loft “They always point out the New Era building,” said Ms. Varian, peering at the steep verdigris roof of that landmark through muslin curtains she stitched herself and cinched with leather straps. “And they always say it’s where Mary Todd Lincoln bought her china.
In fact, she bought it at the Corcoran building on our corner.” Ms. Ever since a man in a hazmat suit burst through their living room floor last December, the couple has been struggling to adjust to the extensive renovations undertaken by the building’s new owner, Thor Equities, their third landlord in seven years. The process has not been a happy one.
For the last three years, Ms. It seems that companies like Thor Equities, an international real estate company that focuses on urban real estate development, can still mine value from that brand. When Ms. So Ms. Like Mr. D.I.Y. Is in Their DNA. Some people build their own doghouses or tree houses. After Renovating a Chelsea Loft, a Celebration With the Workers. Real Estate in British Columbia. In Los Angeles, a Public Display of Affection. When people ask Bob Hale about the house that he and his wife, Maxine Morris, built two years ago for their family in Los Angeles, he has a standard response. “I like to say I have a house wrapped in love,” Mr. A Son Is Free to Return. All of the Books, Maybe Not. The plan was simple. Homes for Sale in New York, Chicago and Colorado. Property Values By MIKE POWELL.
A Harlem Brownstone Is Renovated to Make Room for Tea. It all started with a cup of chai. A Midcentury Bungalow Is Transformed With Glass Walls, Kilims and Caged Light Bulbs. “My grandmother, Dorothy Hoffman, was an interior designer, and by the time I was 3, I knew a Florence Knoll couch, the Saarinen round table and his Tulip chairs,” said Sloane Klevin, 47. “And I knew Daddy’s chair was an Eames.” Ms. Klevin didn’t grow up to be a designer herself. Real Estate in Ecuador. International Real Estate. Courtyard-house-livingroom-interior-design-550x364.jpg (JPEG Image, 550 × 364 pixels) Maison de Verre - Robert Rubin. Portfolio. Curved-concrete-house-with-interior-courtyard-thumb____.jpg (JPEG Image, 630 × 472 pixels) Exposed-brick-wall-ideas-009.jpg (JPEG Image, 554 × 368 pixels) Small Courtyard Gardens on Pinterest. Japan Houses - A Look at Current and Traditional Japanese Homes. On a recent trip to Japan houses were on my mind. That is the problem with a blog.
Everything becomes a potential article. During an earlier stay in Japan residential architecture had not been on my mind. That earlier stay was for two years and I live in a Japanese house, but I did not spend my time taking photograph of Japanese style homes. Temples and shrines captured my lens, but before my blogging day I rarely carried a camera. Residential architecture in Japan has two basic currents. Between Apocalypses. 123 House. The 12-Volt Solution. Homes for Sale in California, Vermont and North Carolina. In California, a Marriage of Dance and Design. The Dutch Are Back in Town. Homes for Sale in Puerto Rico, Maine and South Carolina. A House Built to Baffle. Freedom in 704 Square Feet. Sleek, Boutique and Not Crazy Expensive - Slide Show. Contemporary-San-Francisco-Home-Living-room-design-by-John-Maniscalco-Architecture.jpg (JPEG Image, 700 × 363 pixels)
November 2010. San Francisco: Treatzone - eclectic - living room - san francisco - by Shannon Malone. San Francisco: Treatzone - contemporary - living room - san francisco - by Shannon Malone. Believe It or Not, Truman Capote Slept Here - Slide Show. Mike D in Brooklyn - Slide Show. Every Fixture Has a Story - Slide Show. An Oasis From Everything but Mosquitoes - Slide Show. From Ingenious to the Fantastical - Slide Show. A Town House in Barcelona - Slide Show. Return of a Dixie Chick - Slide Show. In San Francisco, Design as Conceptual Artwork - Slide Show. Bringing Out the Best in Old Pieces - Slide Show. In San Francisco, Design as Conceptual Artwork - Slide Show. Timeline Photos. Clinton Hill, Brooklyn - Slide Show. A Colorful Getaway - Slide Show. Victoriana in Bedford-Stuyvesant - Slide Show.
Enrobed in Firs - Slide Show. A Spanish Home With Layers of History. A Modernist Dream House in Los Angeles - Slide Show. In Seoul, Two Hanoks Make a Modern Home - Slide Show. Glass Houses in the Countryside - Slide Show. An apartment in paris. Minimalist Black-And-White House With Oak Floors And Furniture. In San Francisco, a Do-Over - Slide Show. Wine Bottle Chandelier by Chris Weylandt. Green Is in the Details. Party in the Back. Paint it Black.