

28 Social Housing In Paris / KOZ Architectes. Architects: KOZ Architectes Location: Paris, France Structure: EVP Ingénierie Project area: 440 sqm Project year: 2007 – 2010 Photographs: Guillaume Grasseet, Jean-Baptiste Pellerin Key points The complex comprises 28 apartments, a shop, a business premises and a basement for parking.
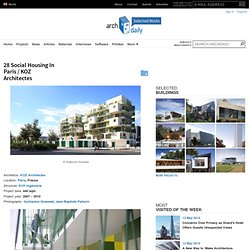
Reinforced concrete structural system. Coloured high-density laminated panels. Rain-water collection, planted roof, heated flooring, external wood/aluminium joinery, loggia and private walkways for all apartments. Environmental quality THPE RT2005: 70 kwh/m2/year; systematic exterior insulation, including parapet; thermal bridge breakers; heated flooring; natural lighting of all rooms and stairwells; double or even triple orientation, corner living room; maximisation of glazed surfaces; air permeability tested in accordance with Effinergie requirements. * Location to be used only as a reference.
‘La Casa’ Permanent Supportive Housing / Studio Twenty Seven Architecture + Leo A Daly. Studio Twenty Seven Architecture, along with joint venture partner Leo A Daly, are continuing to develop their design for the District-owned “La Casa” supportive housing project.
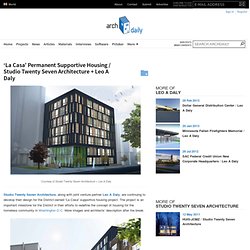
The project is an important milestone for the District in their efforts to redefine the concept of housing for the homeless community in Washington D.C. More images and architects’ description after the break. Rather than function as a shelter, the “La Casa” project will provide permanent, supportive housing for forty men. Each living unit is designed as a single-person efficiency that will provide stability and predictability for the tenants as they immerse themselves in day to day living. The building is seven floors above grade and includes a full basement. Housing And Urban Development Project In Manresa / Pich-Aguilera Architects. Architects: Pich-Aguilera Architects Location: Avinguda de les Bases de Manresa, Manresa, Barcelona, Spain Architect In Charge: Felipe Pich-Aguilera Baurier, Teresa Batlle Pagés Project Manager: Margherita Aricó Area: 8,504 sqm Year: 2013 Photographs: Courtesy of Pich-Aguilera Architects Collaborators: Aurelie Lethu, Nikolaus Moser From the architect.
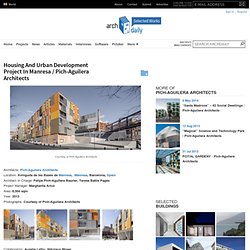
The proposal of the buildings and the open spaces has been structure from the consideration that the environment where the project is developed has got several point of view and confrontation with the existing city. We can resume in three points this complexity: · The relation with the “high” city which gives a leadership to the roofs and the different treatment of the pavements and the levels of the open spaces make up a “horizontal facade” which maintains the same strength and urban intention as the real facades. . · The relation with the St. ENVIRONMENTAL Sustainability AND TECHNOLOGICAL INNOVATION parameters - Reuse of gray water. 653 10th Ave. Housing / Cannon Design. Architects: Cannon Design Location: New York, NY, USA Project Manager: Andreas Hausler, Assoc.
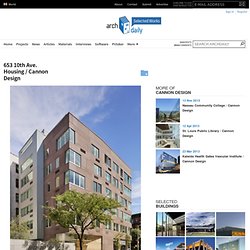
AIA, LEED AP Project Designer: Ernesto Trindade, AIA, LEED AP Photographs: Courtesy of Cannon Design Structural Engineer: Severud Associates PC Mep: Cannon Design Site/Civil/Geotech: Langan Engineering Landscape: Jack Curtis and Associates Acoustical: Cerami & Associates Code Consultant: CCI General Contractor: Dynatec Contracting Inc. Owner: WAF Munich Owner’S Representative: Levien and Company Managing Principal: Robin Cibrano, AIA Design Team Leaders: Jovana Kandic-Carlot, Aimee Chang, AIA, LEED AP Design Team: Aiyla Balakumar, Annette Giuffrida-Leveque RA, LEED AP, Tamako Ito, Roberto Macias, Jose Zequeira From the architect. Site Characteristics The project is located on the corner of 46th Street and Tenth Avenue in New York City’s Clinton historical district. Program Requirements The program required providing 20 residential units with a ground floor commercial space.
Timberyard Social Housing / O’Donnell + Tuomey Architects. Architects Location Dublin, Co.
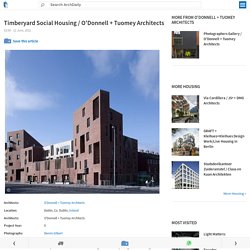
Dublin, Ireland Architects O’Donnell + Tuomey Architects Project Year 0 Photographs From the architect. The development consists of a new housing scheme comprising of 47 dwellings and a street level community facility in the historic Liberties area of Dublin. Planning Context The project was generated by the construction of the Coombe By Pass. Planning was under local authority guidelines with public display of the proposed scheme in the Council offices and all observations responded to.
Brief Dublin City Council were anxious to produce an exemplar residential social housing development in the area. Analysis of Brief The design centres on a new public space on the site of a former timber yard, making a residential enclave with a sense of place. Building Form. The Beaver Barracks Community Housing / Barry J. Hobin & Associates Architects. Video: 100 Social Housing Units in Caen / OLGGA Architects. Along with ArtefactoryLab, OLGGA Architects put together this creative video presentation for a social housing competition in Caen, France.

The mixed-use building includes 100 affordable housing units, ground floor retail units and community spaces. The residential units gradually stack up to six stories, maximizing the potential of the site while remaining sensitive to the surrounding context. Stepped terraces provide private outdoor spaces for each dwelling unit while simultaneously allowing for optimal daylighting and natural ventilation. Continue reading for more information and images. Energy neutral youth housing at the Port of Aarhus / CUBO Arkitekter + TERROIR. Architects: TERROIR, CUBO Arkitekter Location: Grete Løchtes Gade 7, 8000 Aarhus C, Denmark Area: 2500.0 sqm Year: 2013 Photographs: Courtesy of CUBO Arkitekter + TERROIR Engineer: Moe & Brødsgaard A/S Contractor: C.C.
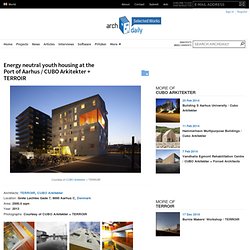
Contractor From the architect. 7 floors of stacked small flats for students surrounds an access atrium space, defined by a color scheme that changes from yellow to bright red at the top floors – in contrast to the stark concrete facings inside and out. The yellow access area is extracted to the exterior and the red is likewise exposed on the roof terraces. In the panoptical interior the changing of the colors are reflected in guards and railings. 60 Richmond Housing Cooperative / Teeple Architects.