

Trollbeads moves into golden headquarters by BBP Arkitekter. A layer of perforated brass wraps over the walls and around the roof of this 1960s building in Copenhagen that Danish studio BBP Arkitekter has converted into a headquarters for jewellery firm Trollbeads (+ slideshow).
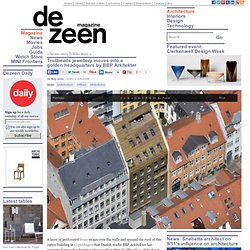
BBP Arkitekter designed Trollbeads House to sit comfortably between the 18th century buildings on either side by mimicking their scale and mass, but used modern materials to make it more contemporary. The architects removed the original 1964 facade and extended the concrete structure 2.5 metres toward the street, bringing it in line with the buildings on either side. They then added a glazed curtain wall around the front, back and roof, and covered it top-to-bottom in perforated brass shutters. By day, half the shutters are left open, which creates the illusion of evenly spaced windows like those of the surrounding buildings. Then at night, the perforated shutters automatically close and lights come on, transforming the building into gleaming box. Photograph by Jens Lindhe.
North London Hospice by Allford Hall Monaghan Morris. London practice Allford Hall Monaghan Morris used pale brick walls, gabled roof profiles and domestic furniture to make this London hospice look like an oversized house (+ slideshow).
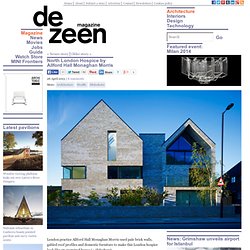
The North London Hospice was designed to provide support and treatment for patients with a life-limiting or terminal illness, within a less clinical environment than a hospital ward. "We wanted to give the building a domestic quality," AHMM's Paul Monaghan told Dezeen. "This is a healthcare building that does not feel institutional or clinical. Gue(ho)st House by Berdaguer & Péjus. French artists Christophe Berdaguer and Marie Péjus have converted an old house in France into a visitor centre by giving it a ghostly cloak of polystyrene and paint.
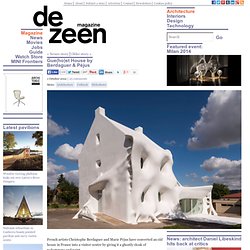
The building, which was formerly used as a prison house, a school and a funeral home, is located in the grounds of the Synagogue de Delme contemporary art centre, a gallery inside a 19th century synagogue. Blocks of polystyrene create the chunky shapes on the facade, and are covered with resin and a layer of white paint. The artists imagine the building as a "ghost-house" and have named it Gue(ho)st House, in reference to the phrase invented by Marcel Duchamp "A GUEST + A HOST = A GHOST". Above: photograph is by Marie Le Fort "Duchamp’s wordplay ended up being a trigger, a base line for drawing up the project," said Berdaguer and Péjus. The completion of the Gue(ho)st House marks the 20th anniversary of the arts centre and provides new reception spaces for visitors, as well as studios for resident artists.
Future uses. Quai de la Graille by r2k Architects. r2k Architects have designed a residential building in Grenoble, France, that features a variety of organically shaped balconies.
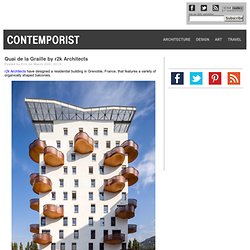
Architects: r2k Architects. Tales Pavilion in Beijing by Luca Nichetto. Italian designer Luca Nichetto has created a pavilion in Beijing with a facade covered in 1200 vertical brass tubes (+ slideshow).
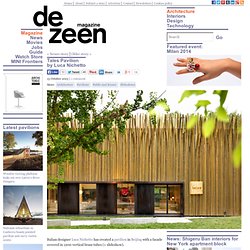
Nichetto's pavilion sits within a garden and houses a range of design showrooms. Micro House in Tsinghua by Studio Liu Lubin. This micro house in Beijing by Chinese architect Liu Lubin comprises three cross-shaped modules that can be flipped around to turn a living room into an office or bathroom (+ slideshow).
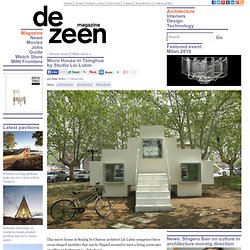
Designed as both architecture and furniture, the modules are constructed to a minimum size with just enough room for sitting, sleeping or preparing food. The cross-shaped profile creates worktops along two edges of the space, while square windows hinge open at either end and double up as entrances. Studio Liu Lubin used a fibre-reinforced foam composite for the structure of the modules, making them light enough to lift. This allows residents to rotate the rooms if they need to swap simple shelves for a desk or sink.
On The Set: Gossip Girl's Bass/Van der Woodsen Apartment. If you haven't noticed by now, we tend to watch a lot of TV and movies...the good, the bad; and in this case, the fantastically ridiculous.
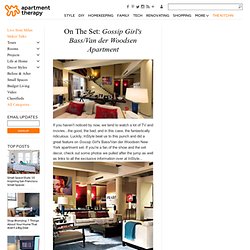
Luckily, InStyle beat us to this punch and did a great feature on Gossip Girl's Bass/Van der Woodsen New York apartment set. If you're a fan of the show and the set decor, check out some photos we pulled after the jump as well as links to all the exclusive information over at InStyle... Living Room done up in red, white, and turquoise. The Avenue on Portage by 5468796 Architecture. Two commercial buildings in Winnipeg have been converted into an apartment block with mirrored balconies that stick out like open drawers.
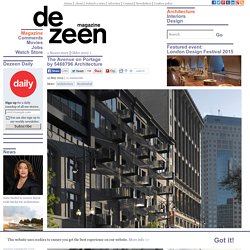
Constructed at the start of the twentieth century, the Hample and Avenue Buildings occupy a prominent position on Portage Avenue. They once housed shops and offices but had stood empty since the 1990s. The renovation by 5468796 Architecture involved upgrading the ground floor of both buildings for commercial use and adapting the upper floors to accommodate 75 rental apartments.
At just three storeys, the Hample Building was half as tall as the Avenue Building, so the architects also added extra storeys to bring the two buildings into line. Steel balconies cantilever through existing window openings for 20 of the apartments. "A series of formally simple moves dramatically transform the original facades, shifting public perception of the buildings from eyesores to a unified urban landmark," say the architects.