

Students. Social. Housing. In progress: Ocaña de España / Manuel Ocaña. Residential buildings have always been an issue among architects.
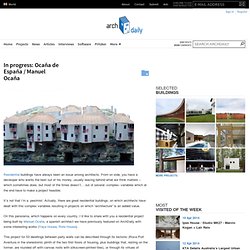
From on side, you have a developer who wants the best out of his money, usually leaving behind what we think matters – which sometimes does, but most of the times doesn´t… out of several -complex- variables which at the end have to make a project feasible. It´s not that i´m a pesimist. Actually, there are great residential buildings, on which architects have dealt with this complex variables resulting in projects on which “architecture” is an added value. On this panorama, which happens on every country, I´d like to share with you a residential project being built by Manuel Ocaña, a spanish architect we have previously featured on ArchDaily with some interesting works (Yaya House, Rota House). Alison Brooks Architects present new buildings for Liverpool.
Alison Brooks Architects (ABA, previously featured in AD with their award winning Herringbone Houses) designed three buildings for Tribeca, a new development in Liverpool, UK.
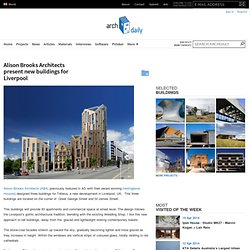
This three buildings are located on the corner of Great George Street and St James Street. This buildings will provide 93 apartments and commercial space at street level. Carabanchel Housing / Foreign Office Architects. Architects: Foreign Office Architects (Alejandro Zaera-Polo and Farshid Moussavi) Collaborators: David Casino, Leo Gallegos, Joaquim Rigau, Caroline Markus, Nerea Calvillo Location: Madrid, Spain Construction year: 2007 Client: Empresa Municipal de la Vivienda y Suelo Contractor: ACCIONA Superficie construída: 11.384 sqm Structural Engineer: Jesus Hierro Quantity Surveyor: Alfonso Cuenca Sanchez Electrical Engineer: FASEVEN Contract Value: 6.060.530 euro (US$9.565.230) Photographs: Francisco Andeyro Garcia & Alejandro Garcia Gonzalez (FAG, AGG), Sergio Padura (SP) The site is a 100×45 parallelogram oriented north-south and limiting on the west with a new urban park and on the north, east and south with similar housing blocks, located into a new development in the south of Madrid.
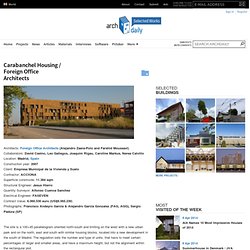
The regulation sets the number and type of units, that have to meet certain percentages of larger and smaller areas, and have a maximum height, but not the alignment within the rectangular plot. Tabasco 127. This is a beautiful design for a modern apartment building by JSª Arquitectura.
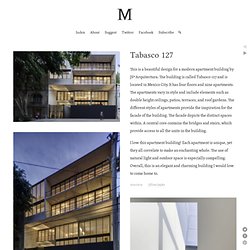
The building is called Tabasco 127 and is located in Mexico City. It has four floors and nine apartments. The apartments vary in style and include elements such as double height ceilings, patios, terraces, and roof gardens. The different styles of apartments provide the inspiration for the facade of the building. 40 Housing Units + Retails. French architects LAN architecture won the competition organised by ICF Novedis to design the block 4.2 of the new Cardinet-Chalabre urban development zone in Paris, France.
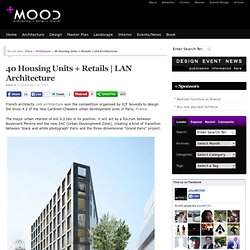
The major urban interest of ilot 4.2 lies in its position: it will act as a fulcrum between Boulevard Pereire and the new ZAC (Urban Development Zone), creating a kind of transition between ‘black and white photograph’ Paris and the three-dimensional “Grand Paris” project. 40 Housing Units and Retails, render © LAN Architecture Ensuring this transition was the core concern underlying our strategy, which involved trying to understand the fundaments of the Haussmanian typology. LAN regards the proposal as a tribute to Paris, to an architecture defined by the city’s specificity and logic, but with the additional demand of having to provide solutions to current and emerging problems. 40 Housing Units and Retails - West elevation, drawing © LAN Architecture. David Chipperfield Architects. Ninetree Village .
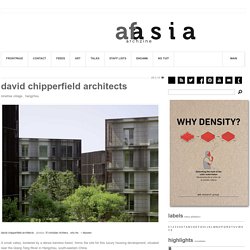
Hangzhou David Chipperfield Architects . photos: © Christian Richters . Shu He . + dezeen A small valley, bordered by a dense bamboo forest, forms the site for this luxury housing development, situated near the Qiang Tang River in Hangzhou, south-eastern China. The particular charm and beauty of the place are the determining factors. LAN Architecture. 124 Housing Units .
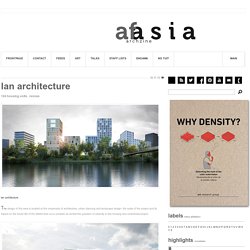
Rennes LAN Architecture The design of this area is located at the crossroads of architecture, urban planning and landscape design: the scale of the project and its impact on the future life of the district lead us to consider as central the question of urbanity in this housing and commercial project. Scattered Cube Housing by K2YT.
K2YT Architects included a private garden to House K in order to bring light and air into the building while minimizing incoming noise and shielding off views.
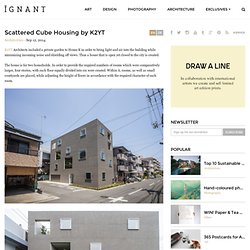
Thus a house that is open yet closed to the city is created. The house is for two households. In order to provide the required numbers of rooms which were comparatively larger, four stories, with each floor equally divided into six were created. Within it, rooms, as well as small courtyards are placed, while adjusting the height of floors in accordance with the required character of each room. Butaro Doctors’ Housing / MASS Design Group. Architects: MASS Design Group Location: Rwanda Architect in Charge: MASS Design Group Area: 500.0 sqm Project Year: 2012 Photographs: Iwan Baan From the architect.
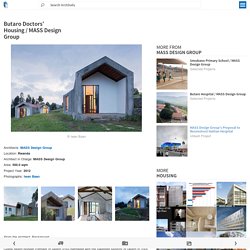
Background Global health pioneer Partners In Health (PIH) partnered with the Rwandan Ministry of Health in 2005 to extend health care access throughout rural Rwanda—particularly to the Burera District’s population of 340,000 who had limited access to care. Recognizing an opportunity to leverage design for improved health outcomes, PIH partnered with MASS Design Group (MASS) in 2008 to build the Butaro District Hospital. Cancer Counseling Center Proposal / EFFEKT. The first prize winning proposal in the competition for a new cancer counseling center by EFFEKT, in collaboration with Hoffmann and Lyngkilde, is designed as a cluster of seven small houses around two green outdoor spaces.
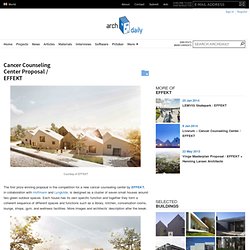
Each house has its own specific function and together they form a coherent sequence of different spaces and functions such as a library, kitchen, conversation rooms, lounge, shops, gym, and wellness facilities. More images and architects’ description after the break. Located at Næstved hospital in Denmark, the house offers a wide range of different rooms for informal advice, therapy and interaction with a focus on the users’ comfort and wellbeing. A varying roof height and materials used means that the building will have its own unique architectural character that clearly distinguishes it from the surrounding hospital buildings.
The simple but carefully laid out plan shows interlocking rooms that wrap around two central courtyards. Villa Verde Housing / ELEMENTAL. Villa Verde Housing / ELEMENTAL Architects Location Constitución, Constitución, Maule Region, Chile Area 5688.0 sqm Project Year 2010 Photographs Collaborators Philip Zurman Structural Engineering Patricio Bertholet Construction Icafal Civil And Plumbing Engineering Fernando Montoya Electrical Engineering Ramón Prado From the architect. ERA3 – Eraclito Housing / LPzR architetti associati. Architects: LPzR architetti associati Location: via Eraclito 3, Milano, Italy Design Team: Gabriele Pranzo-Zaccaria, Federico Reyneri Area: 1500.0 sqm Project Year: 2008 Photographs: Gabriele Pranzo-Zaccaria, Chiara Pranzo-Zaccaria Construction Supervisor: Gabriele Pranzo-Zaccaria Assistant to Construction: Camelia Stefan Geologist: PAEB Structural Engineer: FVProgetti ing.
Filippo Valaperta Client: MD-group Main Contractor: Simon s.p.a. On the ashes of an industrial building arises a new residential complex of 25 apartments. The intervention area is situated in the northern outskirts of Milan, near Sesto San Giovanni and viale Monza, one of the major radial avenues of the city. The lot is rectangular in shape (27x40 m) and faces Eraclito Street along its short side. The new building completes the urban landscape by connecting the façades and covering the blind walls of the adjacent constructions.
The building is a manifesto of complexity in contemporary architecture. ADR18 Housing / LPzR architetti associati. Architects: LPzR architetti associati Location: Via Don Giuseppe Andreoli, 18, 20158 Milano, Italy Architect in Charge: Gabriele Pranzo-Zaccaria Design Team: Gabriele Pranzo-Zaccaria, Luca Gobbo, Chiara Pranzo-Zaccaria Project Year: 2007 Photographs: Chiara Pranzo-Zaccaria, Gabriele Pranzo-Zaccaria Construction Supervisor: Gabriele Pranzo-Zaccaria Assistant to Construction: Chiara Pranzo-Zaccaria Structural Engineering: Nicola Boreatti Volume: 1,570 m3 Client: MD Group Main Contractor: NICA costruzioni s.r.l. ContextThe building is located in Milan (Italy), inside the industrial Bovisa Quarter. Here new housing buildings coexist close to warehouses, gasometers, chimneys and workshops ProjectThe project concerns the residential transformation of a warehouse.
The client, a real estate developer, required a young and up-to-date look for his new apartments. Architectural designThe main building volume is a simple red parallelepiped. Urban housing finsbury park . london. I'm afraid we like that destacados Ryue Nishizawa Sou Fujimoto Alison And Peter Smithson aires mateus. Standardarchitecture - tree towers housing. The goal of our design is to create a desirable, attractive community for young people, designing dream apartments that occupy the smallest urban plot possible between 10 m² and 14 m² per floor. Each Tree Tower is structured on six floors and works independently. The roof level accommodates a public terrace used by the dwellers with a plantation of a big tree, from the second to the fifth floor there are residential units, organized one per floor, and the ground floor contains a small shop or café. The two sizes of 10 m² and 14 m² of the residential units are designed to accommodate essential facilities in a minimum living space.
Each unit is provided with an exterior balcony that enlarges the actual size of the interior room and enriches the quality of the living space. Amannburdenskimunkel. Pasel.künzel architects. Pasel.künzel architects . photos: © Marcel van der Burg . + baunetz. Sítio da Lezíria: Converting Mews Into Housing / Atelier Data. Alcácer do Sal Residences / Aires Mateus. Urban Collage / Edouard François. Terrace House Tokiostrasse / ARTEC Architekten. West 57th by BIG. West 57th, designed by BIG, introduces an entirely new residential typology to New York City that will add an inviting twist to the Manhattan Skyline. Marina Lofts in Fort Lauderdale by BIG. Multi-generational: Living at Mühlgrund / ARTEC Architekten. 43 Public Dwelling In Almuradiel / Estudio Entresitio. Bentini Headquarters / Piuarch. Quinta Monroy / Elemental Chile. Reflections / Daniel Libeskind. California Aims for Net-Zero Energy for Housing by 2020. AD Classics: WoZoCo / MVRDV. Casa Rizza. d3. Eden Bio / Edouard François [Updated]
Sabadell Housing Renovation / Cruz y Ortiz Arquitectos. One Roof Apartment / Akihisa Hirata. Quinta Monroy / Elemental. Housing Sotocje / Bevk Perović arhitekti. 40 Housing Units / LAN Architecture. Post-Tsunami Housing / Shigeru Ban Architects. KOZ ARCHITECTES. Housing in the Historic District of Cadiz / Cano Lasso. Winners of Open Source Housing Competition. K+N Residence / Valerio Olgiati. Monterrey Housing / ELEMENTAL.
Ocaña de España / Manuel Ocaña. De Eekenhof / Claus en Kaan Architekten. Incremental Housing Strategy in India / Filipe Balestra & Sara Göransson.