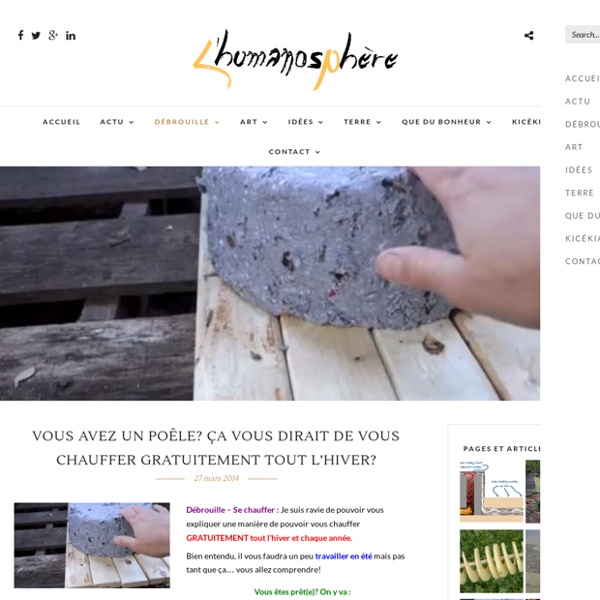



A Web Designer Built A Tiny House With Zero Debt - The Tiny House Project Most grown children have heard this question from their parents at some point in their lives: “If all your friends jumped off a bridge, would you jump too?” It’s a question that pushes us to think for ourselves. That question doesn’t inspire me, but this man in California does.
Container Homes Container Homes Approximately 30 million steel shipping containers are in existence, filled and floating, or standing about empty in a port. Eight feet wide by 8.5 feet high, and either 20 or 40 feet long, the steel shipping container has been the globally standardized transportation module since 1956. Costs of shipping empty containers back to their origin are high, so oft times the containers sit unused in ports. If one lives near a port with abundant containers, then the energy required to transport the steel container to a local building site will be lower than an inland location, far from the port.
Sustainable Design Made of Shipping Containers Designed by Copenhagen-based studio, this project called WFH House is developed in China by Arcgency and Teknologisk Institut for their client World FLEX Home. As we all know, recycling is one of the major issues nowadays. Especially when it comes to architecture and sustainable design. We’ve seen a lot of creative ways to build a home from stretch using eco-friendly materials or recycled ones, but we’ve never seen a house entirely build of shipping containers. The house surrounded by lush vegetation ”was designed to produce more energy than it consumes through the use of upcycled shipping containers as a steel frame, a sustainable bamboo facade, a rainwater collection system, solar cell-clad green roof and permeable paving.”
How to Make an Outdoor Pizza Oven Man up your garden with this adventurous DIY project. Take the bold step of making your own pizza oven in the backyard. We won’t lie to you, it will need some work. So, roll up your sleeves and grab those bags of cement. Here is what you will need to do in order to succeed with your future pizzas: Eco-Friendly House Made From Shipping Containers When you think of a house made out of shipping containers, you would probably imagine an ugly and out-of-the-ordinary design that simply doesn’t spell home for you. That’s not the case. Here you have a good example of a unique and good taste design used in a home built from 2 shipping containers.
How to build a Blackhouse In the pictures above (left and right) you can see how the oat straw thatch is fixed to the stonework and kept in place by ropes and stone. The oat straw was replaced regularly and the old thatch was used for fertiliser. Above (middle) is the central open fire with a bed alcove (Pattern No. 188) in the background. The home (right) is a modern blackhouse built in Canada. The house was built using 126 tons of stone on a farm near Grand Valley, ON.
Global Village Construction Set by Marcin Jakubowski Open Source Ecology is a network of farmers, engineers, and supporters building the Global Village Construction Set - a modular, DIY, low-cost, open source, high-performance platform that allows for the easy fabrication of the 50 different industrial machines that it takes to build a small, sustainable civilization with modern comforts. The aim of the GVCS is to lower the barriers to entry into farming, building, and manufacturing. Its a life-size lego set that can create entire economies, whether in rural Missouri, where the project was founded, or in the developing world. So Far we’ve prototyped 8 of the 50 Machines and we’ve been expanding rapidly. Eco-Dome: Moon Cocoon - Cal-Earth Building Designs The Eco-Dome is a small home design of approximately 400 square feet (40 sq. meters) interior space. It consists of a large central dome, surrounded by four smaller niches and a wind-scoop, in a clover leaf pattern. Learning and building an Eco-Dome is the next stage after building a small emergency shelter and provides hands-on learning experience in the essential aspects of Superadobe construction. It's small size of approximately 400 square feet (interior space), makes it a manageable structure for the first time owner builder.