

Foster + Partners completes Apple store in Hangzhou, China. News: Foster + Partners has released photographs of its new Apple store in Hangzhou – one of five new shops that the company is opening in China ahead of Chinese New Year (+ slideshow).
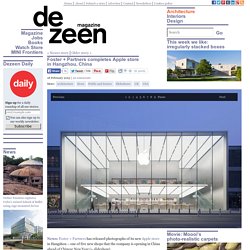
The store – located close to Hangzhou's West Lake – is a 15-metre-high glazed box boasting a glowing ceiling, a cantilevered floor and glass staircases, and is one of Apple's largest retail outlets in Asia. According to Foster + Partners, the design "combines an understanding of the local context with the philosophy of simplicity, beauty and technical innovation that characterises Apple's products". The West Lake Apple Store is one of five new shops that Angela Ahrendts – Apple's senior vice president of retail and online stores – said would open in the country before Chinese New Year, which takes place tomorrow. The first opened in Zhengzhou, capital of central Henan Province, on 10 January.
Mechanically controlled blinds offer shading when necessary, but can be concealed within the ceiling. Factory by Marks Barfield Architects. Steven Chilton of London office Marks Barfield Architects has designed a factory-shaped youth centre for the site of the what was once the world's largest car plant at Longbridge in Birmingham, UK.
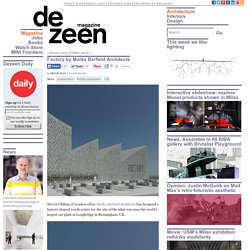
Called Factory, the centre is part of a wide initiative to redevelop the former Rover factory and will incorporate performance space, dance studios, sports facilities, recording studios and a cafe. Acrylic blocks will be cast into the fibre-reinforced concrete walls. The interior will be clad with plywood and concrete floors on each level will be colour-coded. Paykar Bonyan Panel Factory / ARAD (Architectural Research And Design) Architects: ARAD – Bahram Kalantari, Kourosh Dabbagh Location: Tehran, Iran Design Team: Majid Pazhuhi, Niloofar Niksar Technical Team: Anoushiravan Kharrazi, Mehdi Holakouie, Mona haddadi Project Manager: Eskandar Hadjizadeh Structural consultant: Behrang Baniadam (Afarinesh consulting co.)
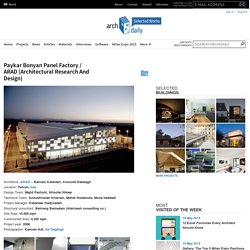
Site Area: 10,500 sqmConstructed Area: 4,200 sqmProject year: 2006Photographer: Kamran Adl, Ali Daghigh The project: is a factory that contains a prefabricated building system production plant plus an office & ancillary building. Site: The site location is an industrial city for non-pollution factories, 35 kilometer away from Tehran/ Iran. HAWE Factory Kaufbeuren / Barkow Leibinger. Competition Asks Young Architects to Transform Abandoned Factory into Cultural Center. In our progressively digitized world, factories are often left behind.
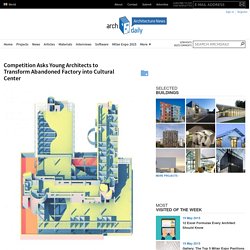
Outdated and no longer capable of serving their original purpose, these vast spaces become vacant and full of potential. A recent Young Architect Competition (YAC), entitled Space to Culture, recognized this trend and called upon young minds to turn such a factory in Granarolo, Bologna into a center for culture and entertainment. Johan Celsing Arkitektkontor — The New Crematorium at the Woodland Cemetery — Details — Exteriors. Language: Italiano | English Publish your work | Signup | Login Divisare by Europaconcorsi Competitions Authors Projects Albums Jobs Search Details Facades Frames Roofs Exteriors Interiors Stairs Johan Celsing Arkitektkontor.
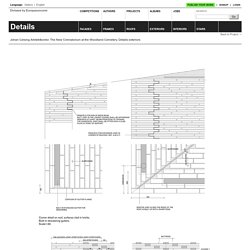
The New Crematorium at the Woodland Cemetery. Details exteriors Back to Project → Since 1998 Divisare brings out a carefully edited selection of the best architecture projects from around the world. Not only that, Divisare is the leading platform for competitions and business opportunities for architects in Europe. But, not only that, one of the main goals of Divisare is to encourage the spreading of ideas and projects among architects. . © 2015 Europaconcorsi Srl ® P.I. 06600401001. Brazil Pavilion – Milan Expo 2015. Model. Model. Model. Model. Model. ReConstruct. BALTIC SEA / Kunst Dokk - LCLA office. BALTIC SEA / Kunst Dokk Baltic Art Park Kunst Dokk The Baltic Sea Art Park will be established in two parts.
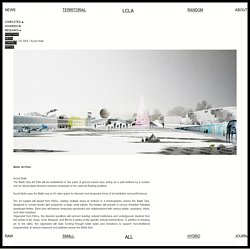
A ground based area acting as a park defined by a corridor and an above-water itinerant museum composed of ten national floating pavilions. Kunst Dokk uses the Baltic sea as it's main space for itinerant and temporary forms of art exhibition and performance. Ten art barges will depart from Pärnu, making multiple stops at harbors in a choreography across the Baltic Sea.
THE DRY DOCKS These excavated concave surfaces will be capable to contain large scale art pieces or performances that require engagement with the audience in a theater like condition. THE CORRIDOR A narrow and very long transparent corridor from which to experience large scale pieces but also with the capacity to contain small or more intimate shows of different formats. LOVENORDIC: AT HOME WITH MARIUS HAVERKAMP IN AMSTERDAM. So are you loving this place as much as me?
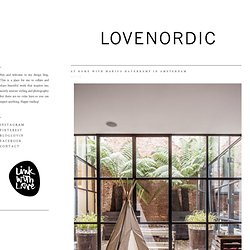
What a lovely mix of industrial, rustic charm, mixed up with some great personal touches. The owner Maruis Haverkamp is an interior architect - this explains a lot :) So how are you all doing? Dis you have a lovely weekend? Mine was spent in Amsterdam, mostly running between shops and coffee houses in the pouring rain! Images: Louise Desrosiers, via, with thanks. Stone and Steel / GANA Arquitectura. 景观改造项目,旨在提升当地公共空间的品质。
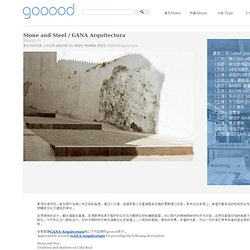
通过人行道,街道家具以及基础服务设施的更新得以实现。 具体在这条街上,希望改善其流动性和安全性,明确其文化与建筑的身份。 采用简练的设计,解决道路的高差,采用耐用和易于维护的石灰石与鹅卵石材料铺装路面,并以现代的锈蚀钢板材料作为点缀,运用在路缘石和树池篦子等部位,为历史区注入新的活力。 石材与钢材的交响乐演奏在这条街道上,以简练的面貌,微妙的效果,丰富的光影,为这个历史街区带来和谐但是全新的风味。 非常感谢GANA Arquitectura将以下内容授权gooood发行。 Stone and SteeTradition and shadows on Calle Real Inspired by a traditional image of the neighbourhood “barrio de la Villa”, the intervention aims to renovate one of the most important streets in this area with the urban and social commitment to maintain and enhance the historical identity of the place. The main objective of the project is to improve the landscape of the architectural environment of that area, and particularly in the street “calle Real”, through the renovation of pavements, urban furniture and infrastructure services. Quince with sugar. B L O O D A N D C H A M P A G N E.