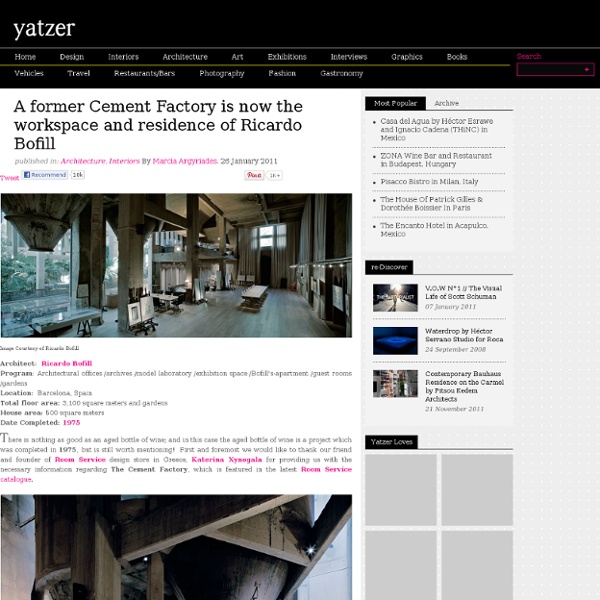25 Mind-Blowing Aerial Photographs Around the World
Rano Kau volcano in Rapa Nui National Park, Easter Island, Chile – Photograph by YANN ARTHUS BERTRAND For me, the allure of aerial photography is the unique perspective it gives. The world feels so different when viewed from above. It always gives me a newfound appreciation for this pale blue dot we call home. In my opinion, there is no better aerial photographer than Yann Arthus Bertrand. His volume of work is incomparable, and he has an incredible eye for the interesting and provocative.
6 Summer Bunk Bed Rooms
Whether you have a large family or a busy summer house, a bunk room is an ideal solution for accommodating lots of guests. Here are some of our favorites. This nautical-inspired bunk room in a Hamptons home by Steven Gambrel features lots of room for storage with built-ins and under-bed drawers.
Space Saving Tiny Apartment, New York
This tiny but highly sophisticated studio apartment in the East Village of NYC has made us very proud, thanks to JPDA. Not only was it built as a super efficient multi-functional unit but with the use of detailed mill work, the storage capacity was very cleverly executed and resulted in a super stylish studio with a decent amount of floor space. Shouldn’t all NYC dwellers aim to live like this?
Family House in Obama by Suppose Design
photo © Toshiyuki Yano location : Obama city, Fukui ,Japan principal use : parsonal house site area: 389.25sqm building area : 171.60sqm total floor area : 301.29sqm ( 1F:158.60sqm 2F:142.69sqm ) completion : September. 2009 design period: 2007-2008 construction period: September.2009 structure: Steel construction 2 story project architect: Makoto Tanijiri [suppose design office]+ Masafumu Tanaka project team: Makoto Tanijiri [suppose design office]+ Masafumi Tanaka[Masafumi Tanaka], in-charge; Masafumi Shimatani Guest Contribution by An Michiels Suppose Design recently finished a family house In Obama, in the Fukui prefecture on the sea of Japan.
BarQue by K-studio
Slideshow: a chandelier made from jam jars hangs from the grilled ceiling of this barbeque restaurant in north east Athens by Greek architects K-studio. The illuminated jars hang in front of walls patterned with square-cut wooden blocks, which were designed to resemble traditional butcher's chopping boards. A selection of mismatched chairs surround wooden tables, while stools line a grey tiled bar. We're featured quite a few restaurants recently where furniture is deliberately unmatching - click here to see one where no two items of furniture or crockery are the same.
Old Garage turned Mini Dream Home!
Hello there! It’s been a busy week with a trip to Seattle for the Picasso exhibition and a drive out to the coast but I knew I had to share this amazing remodel with you before the week came to a close. Everyone loves good makeovers and the ones involving tiny spaces, creative design and ingenious solutions are my all time favorites! Check out how Seattle artist, designer and welder, Michelle de la Vega, created this beautiful little 250 sq. ft. haven… The before…
Atreides Luxury Yacht With Retractable Pool: New LifeStyle For Rich And Famous
Despite the sky high luxury yacht pricing, this one comes with a neat design that offers a private retractable swimming pool. Other luxury yachts might have various ground sports blend into their yachts’ design concepts, however water sports is a neglected aspect that has triggered Vuk Dragovic, a Serbian designer over the behance network to develop such an intriguing Atreides’ concept. If you love the sea and thinking of owning a private yacht, this concept is one you might not want to miss.
Bedroom Designs: Modern Interior Design Ideas & Photos
Do you prefer plush padding a minimalist pillow, a decked-out design or toned-down interior? From dazzling abstract designs to humorously offbeat sleeping spaces here are seven brilliant bedroom designs to inspire your imagination. Who knows, with a few decorative adjusts you might be able to remodel your own bedrooms to similar effect. If you love soft illumination and hate to sacrifice privacy, this bedroom interior has a brilliant combination of strategies from uplighting around the bed itself to wall panels that block direct views and sunlight but let light in around them. If you are more of a minimalist, this simple bedroom space has a rhythmic modularity and combines soft white walls and ceiling with variegated wood furniture and furnishings for a pleasantly mixed aesthetic experience. At the opposite end of the spectrum, how would you like to have your bedroom be in the middle of your pool room?
is comfortable. – zeroHouse
zerohouse is designed for comfort as well as efficiency. Each house features a fully-appointed living room with modular wraparound couch, 42″ LCD TV, and ample built-in storage. The kitchen has a full array of high-efficiency appliances, including an induction cooktop, microwave oven, and full-size refrigerator.
New Custom Products for Iconic Rooftop Bar from .PSLAB
Lebanon-based design firm .PSLAB recently has completed the Iconic Rooftop Bar in the heart of Beirut, Lebanon. They have intervened on the project by creating and manufacturing custom lighting products, giving the space a distinctive new mood. .PSLAB design and manufacture bold custom products for reinvention of one of Beirut’s most famous clubsThree spatial layers of black steel lamps create dramatic visual interventionElegant design reveals itself as customers explore the space



