

Adolf Loos and the Beginnings of European Modernism. Developers: ES5 builds are disabled during development to take advantage of 2x faster build times.

Please see the example below or our config docs if you would like to develop on a browser that does not fully support ES2017 and custom elements. Note that as of Stencil v2, ES5 builds and polyfills are disabled during production builds. You can enable these in your stencil.config.ts file. When testing browsers it is recommended to always test in production mode, and ES5 builds should always be enabled during production builds. Portal at the Stadtschloss / Helga Blocksdorf Architektur. Developers: ES5 builds are disabled during development to take advantage of 2x faster build times.

Please see the example below or our config docs if you would like to develop on a browser that does not fully support ES2017 and custom elements. Ten top-heavy buildings that are bigger at the top than the bottom. David Adjaye's upside-down supertall skyscraper proposal for New York has raised eyebrows, but it's not the only tall building that increases in size as it rises.
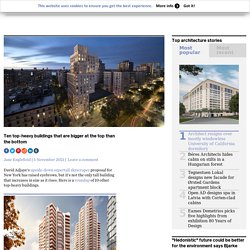
Here is a roundup of 10 other top-heavy buildings. Vancouver skyscrapers by Heatherwick Studio. The architecture of technology: designing the world's data centres. Data centres are vital to modern life, and they’re proliferating.
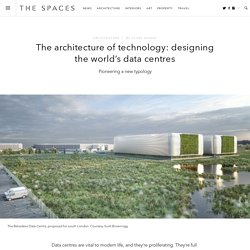
They’re full of racks of computer servers, which store website data and share it with other computers and mobile devices. Every search, click or streamed video sets several servers to work. Worldwide, they have grown in number from 500,000 in 2012 to more than 8m today, according to market intelligence provider International Data Corporation. Adjaye Associates proposes inverted supertall skyscraper for New York. Architecture studio Adjaye Associates has designed a supertall skyscraper in New York, which has a series of cantilevers to give it a dramatic form.
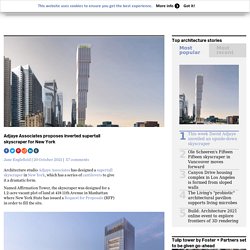
Named Affirmation Tower, the skyscraper was designed for a 1.2-acre vacant plot of land at 418 11th Avenue in Manhattan where New York State has issued a Request for Proposals (RFP) in order to fill the site. Adjaye Associates designed the 1,663-feet-tall (498-metre) supertall skyscraper – a building over 300 metres – to cantilever outwards five times so that the upper levels are much larger than the lower levels.
This would give it an inverted appearance compared to a traditional skyscraper. Outwardly defined by these stepped blocks, the building would include two hotels and office space, as well as an ice skating rink and an observation deck. Local developer Peebles Corporation has submitted the supertall to the Empire State Development Corporation in a bid to build the skyscraper on the vacant site, which is called Site K. Smartware CLT Office Building / Vertical Studio. Developers: ES5 builds are disabled during development to take advantage of 2x faster build times.

Please see the example below or our config docs if you would like to develop on a browser that does not fully support ES2017 and custom elements. Note that as of Stencil v2, ES5 builds and polyfills are disabled during production builds. You can enable these in your stencil.config.ts file. Nikken Sekkei's Ariake Gymnastics Centre celebrates timber construction. One of the largest timber-framed roofs in the world spans 90 metres over the arena of the Ariake Gymnastics Centre in Tokyo, designed by Japanese practice Nikken Sekkei for the delayed 2020 Olympic and Paralympic Games.
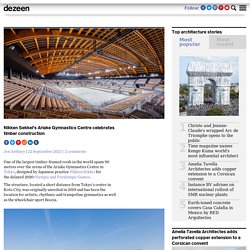
The structure, located a short distance from Tokyo's centre in Koto City, was originally unveiled in 2019 and has been the location for artistic, rhythmic and trampoline gymnastics as well as the wheelchair sport Boccia. Located next to a canal on the site of a former timber storage area, the centre is a celebration of wood and its centrality to traditional Japanese architecture.
Around 2,300 cubic metres of sustainable timber are used throughout the building. Neue Nationalgalerie renovation by David Chipperfield completes in Berlin. The renovation of Ludwig Mies van der Rohe's Neue Nationalgalerie in Berlin, Germany, has been completed by British practice David Chipperfield Architects.

David Chipperfield Architects' overhaul, which began in 2012, involved refurbishing the building's ageing concrete structure and steel, glass exterior while modernising its services. The studio's intervention, which it described as "surgical", preserves Mies van der Rohe's original vision for the gallery as far as possible, ensuring that any new additions are subordinate to it. 19 Most Famous Frank Lloyd Wright Buildings. While there are plenty of famous and influential architects in the industry, Frank Lloyd Wright is the only one who became a household name, and has remained so more than 60 years after his death.

The Wisconsin-born architect left a legacy that spans seven decades during which he designed more than 1,000 buildings all over the country. Some of these, like the Solomon R. Guggenheim Museum and Fallingwater in Pennsylvania, are thought of as the most legendary examples of his work. Huh — A Photo-a-Week Newsletter — Ridgeline issue 108. Walkers — It is crazy difficult to stay inside these days here in the Kanto region of Japan — we are amidst the glory of Mild Japanese Winter, and every single moment of every afternoon is suffused with glancing golden sunshine and blue skies and the textures of the stone walls and wooden fences and roof tiles and bamboo groves down all the winding backroads are glowing with this better-than-HDR mega-HDR-like quality of light.
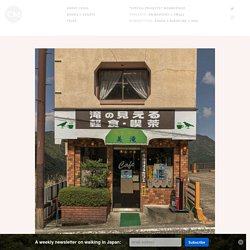
Which means the days must be structured around walks or runs or bike rides or else you’ll go nuts. Dorte Mandrup Arkitekter design and architecture. Brutalism: The Architecture Style We Love to Love. Brutalism: The Architecture Style We Love to Love about 2 hours ago Share. A gravity-defying ‘floating’ toilet opens in Tokyo. Photography: Kenta Hasegawa 1 of 10 The latest addition to Tokyo’s raft of architectural toilets is a concrete cube that appears to be hovering just above the ground.
Charred wood and greenery conceal IDIN Architects' Office in Thailand. Thai firm IDIN Architects has slotted a studio it designed for itself into a narrow site in Bangkok and obscured it from view using tall trees and blackened wood. IDIN Architects' Office is designed to have an "invisible presence" that is overlooked by passersby, offering the studio's employees privacy and respite from the city.
It is among the five projects shortlisted for business building of the year at Dezeen Awards 2020. "Unlike the other stand-alone office designs, IDIN Architects decided to walk away from creating an iconic appearance for its office," the studio explained. "The key idea unfolds from creating a creative working place with high privacy and then develops towards an idea about the invisible presence of the building in an urban context. " Grey shades permeate interiors of Austria's Clemens Strobl winery. Design studio Destilat drew focus to the art of winemaking by applying a "reduced colour language" inside Clemens Strobl winery in northeast Austria.
Clemens Strobl is located in the Kirchberg am Wagram municipality of Lower Austria, a region recognised for producing a rich variety of wine cultures. The winery, which is shortlisted in the large workspace category of this year's Dezeen Awards, is composed of two gabled barns that are connected by a ribbon of gridded glass. One of the barns has been restored, and still boasts its original brick facade. Minimalism in the Middle East: explore design destinations taking root in the desert - The Spaces. The UAE is known for its opulent and maximalist approach to design and architecture, with the tallest building and the largest shopping mall in the world both located in Dubai.
But for those seeking clean lines and simplicity, there are plenty of sophisticated gems to be discovered. From converted clinics to secluded art galleries, desert retreats to design hotels, the UAE has plenty to offer those with a minimalist sensibility. Form Hotel Dubai Found behind a striking white façade conceived by the internationally renowned Architecture-Studio, Form Hotel Dubai is the Middle East’s only destination accredited by Design Hotels. Note how the exterior reflects the structure of traditional boats, known as Dhows, found in the area.
Production designer Mark Digby explains the locations of sci-fi series Devs. Production designer Mark Digby explains why he selected an inconspicuous 1960s university library as the location for sci-fi series Devs, which was created by Ex Machina and 28 Days Later writer Alex Garland, instead of ultra-futuristic buildings in Silicon Valley like the Apple Park.
AIA Gold Medal winner John Wardle names 12 key projects from his career. The Australian Institute of Architects has awarded John Wardle its 2020 Gold Medal. Here he picks 12 key projects that have defined his career. Safdie architects' horizontal skyscraper opens to visitors in china. Arii irie architects tops light-filled warehouse in ageo, japan, with exposed timber roof truss. Arii irie architects has completed ‘warehouse in ageo’, a light-filled space in japan topped with an exposed timber roof truss. located in a suburban context along a highway connecting tokyo and gunma, the project comprises a warehouse and office for a trading company that deals with machinery parts. the two-story building encloses the warehouse on the ground level, complete with adequate height in the front for forklifts, while the office space is placed in the rear of the second floor for protection from noise coming from the highway.
Cobe designs "chamber of secrets" to develop Lynk & Co subscription car. Happel Cornelisse Verhoeven builds red Fire Station Wilrijk in Antwerp. Dutch studio Happel Cornelisse Verhoeven has used red glazed bricks to make a new Antwerp fire station stand out. Fire Station Wilrijk is located on a main road, in a neighbourhood to the south of the Belgian city.
Happel Cornelisse Verhoeven wanted to make a statement, to help the building quickly develop its own identity, so chose to clad the entire exterior in bright red bricks. How the Covid-19 Pandemic May Reshape U.S. Hospital Design. As Covid-19 cases fill emergency rooms and intensive care units across the U.S., local officials have been rushing to convert hotels, convention centers, and city parks into new hospital spaces. Amid the scramble, many physicians, architects, and health care consultants are already talking about how modern hospital designs could change to avoid a repeat of the current national crisis. One clear lesson: Modern hospitals often lack the flexibility to accommodate a sudden surge of patients. In particular, many hospitals have been running out of space and resources to treat Covid-19 patients with severe symptoms, while at the same time handling those with mild symptoms and the asymptomatic who may infect health care workers and other patients.
Roberto Conte captures Chandigarh's iconic modernist buildings. OMA wraps glass walkway around Galleria department store in Gwanggyo. Architecture firm OMA has completed the Galleria department store in Gwanggyo, South Korea, with a stone facade that has a multifaceted-glass passage cut into it. Oval-shaped room is centrepiece of granite Office 543 in Chandigarh. Indian architecture studio Charged Voids has designed Office 543 around an elliptic meeting room with granite walls, which is a private space among the glass-walled offices. Designed for construction company Khullar Builders, the office is located in the Mohali district of Indian city Chandigarh, which was planned by modernist architect Le Corbusier. Angular white roof covers Mexico City baseball stadium by FGP Atelier. Eight gabled forms jut out over the stands of this Mexico City baseball stadium, which Mexican architects Francisco Gonzalez Pulido and Alonso de Garay designed for local team Los Diablos Rojos.
Chicago studio FGP Atelier led by Gonzalez Pulido collaborated with Taller ADG led by Alonso de Garay to complete the facility for the Los Diablos Rojos sports team. It is called the Alfredo Harp Helú Stadium, after the team's owner Harp Helú. Rhomboid roof brings light into COBE's Halftime building on the Adidas campus. Stansted Airport "challenged the rules of terminal design" Studio gang's MIRA tower reveals full façade in san francisco. Unsung architecture in the American Midwest spotlighted in new book. Zaha Hadid Architects completes Leeza SOHO tower with world's tallest atrium. Wulf architekten designs perforated metal façade for cologne's parking garage P22A. Camille walala transforms vintage gas station into a colorful landmark in arkansas. Freaks architecture uses corrugated stainless steel to clad office in france.
Four key projects by high-tech architecture practice Team 4. BIG opens CopenHill power plant in Copenhagen with rooftop ski slope. House of Many Vaults "kneels down" towards shrine in Lebanese mountains. Zaha Hadid Architects completes Beijing Daxing International Airport. SO&CO completes an ultra-thin, L-shaped, concrete building in tokyo. A 12-Stop Road Trip of Frank Lloyd Wright’s Most Surprising Designs - Atlas Obscura Lists. Elevated concrete pathway on stilts shade Viettel training centre in Hanoi. Guy Says African Architecture Isn’t Showcased Compared To European And Asian, Posts 44 Of Its Gorgeous Examples. Chinese Construction Workers Moved a 30,000 Ton Bus Terminal in One Piece.
aD9 architects clads vietnamese office building in dynamic façade and greenery. Virgin Galactic pulls back curtain on "Gateway to Space" Bennetts Associates completes HQ for Royal College of Pathologists. Zaha Hadid Architects' Beijing Daxing International Airport interiors revealed. Henning Larsen Architects awarded European Prize for Architecture 2019. Greenhouse by wamhouse studio is a modern cottage covered in grass. Archismith creates secret garden within The Glass Fortress. Uber plans skyports to enable aerial ridesharing with uber air by 2023. AZL architects completes kiln building in china with concrete arches and brick. 30 Beautifully Designed Embassies From All Over The World. Colliding gables form Hannae Forest of Wisdom community centre. Bernardo Bader Architekten design stone-clad Alpin Sport ski centre.
Kaunitz yeung architecture builds two aboriginal health clinics in the australian desert. Belzberg architects clads mexican office building in perforated carbon-steel façade. Articles - The Moscow Times. Moscow's 'Gloomiest Building' Demolished, 26 Years After Being Abandoned. Photos: PHOTOS: Trump's Mar-a-Lago Through the Years, Inside and Out - The Palm Beach Post - West Palm Beach, FL. Striking supertall set to rise in the city of skyscrapers. Giant Insect, Burning Man or a Futuristic City? Look Closer.
21 'Ugly' Buildings That Aren't Ugly at All. Palassis architects expresses vaults and pointed arches in the song school. Dezeen. Dezeen. Downton Abbey in the Bronx. Dezeen's top 10 Mexican architecture projects of 2018. Belvedere tower by rené van zuuk architekten widens upwords. Jean-Paul Viguier completes high-security Banque de France building. Dezeen Awards 2018 architecture winners and project of the year revealed. Thanksgiving Travel: Why America’s Airports Suck Compared to Asia’s. Traditional Korean house installed above busy London street by Do Ho Suh. Dezeen. 30 hudson yards: NYC neigborhood's tallest tower tops out. Dezeen. Dezeen. Dezeen. Dezeen. Roeoesli & maeder completes new swiss embassy in nairobi, kenya.
Dezeen. Department of Radio and Television is wrapped in "net curtain" of blocks. VTN's bamboo stalactite installation at the venice architecture biennale. Pine pavilion offers a poetic reading of resin production in china. XTU Architects proposes algae-covered towers for Hangzhou. OMA adds white concrete gallery tower to Fondazione Prada in Milan. Culture - Saving Brutalism: The campaign to preserve concrete icons. 3andwich renovated shang ping village into a modern public space.
Staggered glass walls front visitor centre at Louisiana plantation house. Bengal stream: discover the vibrant architecture scene of bangladesh. Studio Air Putih combines brick, steel and concrete at Jakarta offices. Cream of the crop: The 62 buildings in the running to be named world's best. Gai-Kodzor Winery is a concrete and glass building on a hilltop in Russia. Lille school extension by LT2A has porthole windows and golden details. For 20 Years The French Have Been Building A Medieval Castle Using Medieval Techniques, And The Result Is Incredible.
Nursery school welcomes students into learning space with colorful facade. Atlasobscura. Richard Meier completes Bauhaus-inspired tower in Tel Aviv. Dezeen.