

CLT panels rise in Bellevue church sanctuary. November 4, 2015 Goudy Construction is installing a row of 17 cross-laminated timber panels that will become the soaring backdrop to the sanctuary of the new Bellevue First Congregational Church.
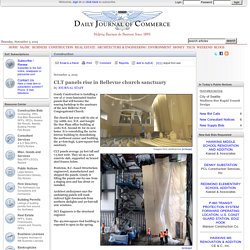
The church last year sold its site at 752 108th Ave. N.E. and bought the Star Plaza office building at 11061 N.E. Second St. for its new home. Tall Timbers. Forest Stewardship Council Certified timber framing supports the building above a concrete base.All wood from within 1000 km, all steel and concrete from within 500 km. 545 metric tons of CO2 are sequestered in the wood.
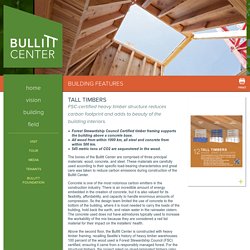
The bones of the Bullitt Center are comprised of three principal materials: wood, concrete, and steel. These materials are carefully used according to their specific load-bearing characteristics and great care was taken to reduce carbon emissions during construction of the Bullitt Center. Concrete in the Bullitt Center. (C) John Stamets Buildings are the most widespread and durable artifacts of modern society.
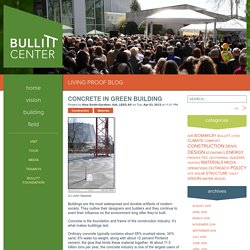
They outlive their designers and builders and they continue to exert their influence on the environment long after they’re built. Concrete is the foundation and frame of the construction industry; it’s what makes buildings last. Ordinary concrete typically contains about 48% crushed stone, 34% sand, 6% water by weight, along with about 12 percent Portland cement, the glue that binds these material together. At about 11.5 billion tons per year, the concrete industry is one of the largest users of natural resources in the world. Bullitt Center, The Greenest Commercial Building in the World. Bullitt Center.
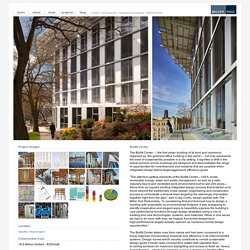
Portland's latest wood-structured office building hits the finish line (Photos) Designed by Works Partnership Architecture, Framework is a new five-story heavy timber… more The heavy-timber creative office crazy continues in Portland with the near-completion of the Framework building in the Central Eastside Industrial District.

The building, developed by Urban Development + Partners, is five stories and about 25,000 square feet of creative office space at the corner of Northeast Sixth and Davis. The Wood Innovation and Design Centre. As Canada’s Green University, UNBC is excited to attract world leaders to Northern British Columbia and to Prince George, a centre of Canada’s forest industry.
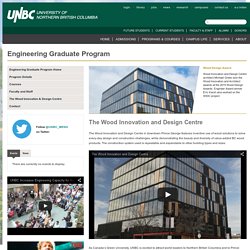
Washington and Puget Sound Business News Source. It's strong enough to build high-rises; can it revive a legacy Northwest industry?
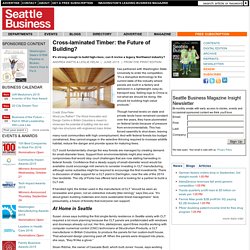
Andrea Watts & Leslie Helm | June 2015 | FROM THE PRINT EDITION Ema Peter. Cross-laminated timber advances in the Northwest. The cross-laminated timber (CLT) industry in the Pacific Northwest received a couple huge boosts this month.

First the U.S. Department of Commerce announced that it will help Washington and Oregon become a center for the manufacturing of CLT and its use in the construction of tall wood buildings. While there isn't any money yet attached to the federal government's announcement, the new designation of a manufacturing zone for CLT and other cutting-edge wood products is still a breakthrough development. U.S. Sen. The federal designation will cover three Washington counties: Clark, Klickitat and Skamania. Cross-laminated timbers could revolutionize Oregon’s wood products industry. DR Johnson, a Riddle, Oregon lumber mill and laminating business, is collaborating with Oregon State on research and development for manufacturing cross-laminated timber panels.
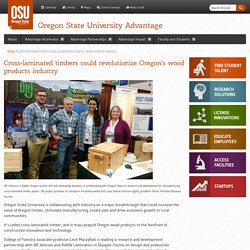
The project promises to transform the family-owned firm, says Valerie Johnson (right), president. Photo: Portland Business Journal. Oregon State University is collaborating with industry on a major breakthrough that could increase the value of Oregon timber, stimulate manufacturing, create jobs and drive economic growth in rural communities. Oregon mill is first certified to make cross-laminated timber - Oregon. Home » State » Oregon Eric Mortenson/Capital Press D.R.

Johnson Co., the Oregon mill run by sisters Valerie Johnson, left, and Jodi Westbrooks, is the first American company certified to make cross-laminated timbers. Buy this photo. Top 15 Questions About Timber-Frame Houses. Q: How will I choose a timber-framing company? Q: How does a timber–frame home differ from a conventional house? Q: What are SIPs? Q: Is it important to work with a designer or architect experienced in timber-frame houses? Q: How much does a timber-frame house cost? Q: If I start tomorrow, how long will it take until I can move into my timber home?
Q: I love timber. Fire Protection Engineering. Over the past decade, the design industry has been increasingly looking toward timber as a building material for the construction of tall buildings. This interest is partly due to the development of new engineered timber products and the potential economic benefits of prefabricated timber elements and composite building systems.
However, a recent emphasis on the importance of green and sustainable architecture and an understanding of the potential sustainability benefits of tall timber buildings can be seen as the primary motivator for many architects, owners, governments, and other building stakeholders wanting to design with timber. Towering Ambition: Tallest Wood Office Building. Lumbering Into the Sky: Building Tall with Wood. When Vancouver architect Michael Green shared his plans for a 30-story timber frame tower last year, to some it seemed more like a pipedream than a press release. But today, he's not the only dreamer. Environmental concerns are inspiring architects around the world to search for ways to build tall (and thus dense) with wood. It's common knowledge that a tall building is more sustainable than a comparable number of smaller independent structures. Hines breaks ground on modern all-timber office building in Minneapolis. Developer Hines has broken ground in Minneapolis' North Loop on its all-timber office building, the first commercial property in the U.S. to use an engineered wood material for its interior and structure.
The Houston-based real estate company announced Monday the start of construction on the 220,000-square-foot, seven-story office building (being called T3 for its emphasis on timber, transit and technology) that has garnered national attention. Hines hired Vancouver-based Michael Green Architecture, in conjunction with DLR Group, to design the building. BC Wood Products and Manufacturers. Cross-laminated timber (CLT) is an advanced product, developed in Switzerland in the early 1990s, designed for increased dimensional stability and strength in framing systems. CLT is made of multiple layers of wood, with each layer oriented crosswise to the next. Used for long spans in floors, walls or roofs, CLT can be prefinished, which reduces labour onsite, and is equally suited to new construction and additions to existing buildings.
Green building practices have helped CLT’s popularity, with its combination of environmental performance, sustainability, design flexibility, cost-competitiveness and structural integrity. Cross Laminated Timber (CLT) One of the advantages of CLT is its thermal performance, which is determined by its U-value, or coefficient of heat transfer, which relates to panel thickness. Thicker panels have lower U-values; they are better insulators and therefore require less insulation. Since CLT panels can be manufactured using CNC equipment to precise tolerances, panel joints also fit tighter, which results in better energy efficiency for the structure. Because the panels are solid, there is little potential for airflow through the system. As a result, interior temperatures of a finished CLT structure can be maintained with just one-third the normally required heating or cooling energy.1 Manufactured using wood from sustainably managed forests, CLT provides a number of environmental benefits in addition to energy efficiency.
Bullitt Center. The Miller Hull Partnership - Spirited architecture through continual exploration. HYPERLOCALIZATION OF ARCHITECTURE. LEED AP BD+C, Passive House Consultant View Andrew Michler’s profile Born in Oakland, California Andrew found his way to a pine forest in the Colorado Rockies where he has lived off grid for 20 years. Atelierjones.