

Leaf House / Undercurrent Architects. Architects: Undercurrent Architects Location: Sydney, Australia Project Team: German Perez-Tavio, Didier Ryan Project Year: 2009 Photographs: Hugh Rutherford Leaf House is building that allows users to be inside and in-the-garden at the same time.
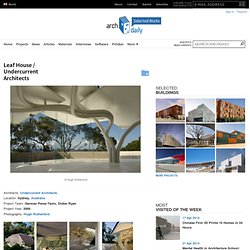
It is a self contained cottage forming part of a coastal residence in Sydney; a Pavilion for experiencing Nature. The building integrates the environment and reflects qualities of the landscape: its canopy structure blends into the foliage; its podium base shapes the terrain. The design is characterized by curved copper roof shells resembling fallen leaves and a vine-like structural system channelling dynamic growth inside. Daylight filters through porous roof shells onto a podium deck and the open plan living areas. The project entailed design and building roles as methods were improvised to achieve high technical complexity within cost constraints. Pirrama Park / Hill Thalis Architecture, Aspect Studios & CAB Consulting. Architects: Hill Thalis Architecture Location: Sydney, Australia Landscape/Consultant: Aspect Studios Heritage: CAB Consulting Engineers: Connell Wagner, Connell Wagner, Warwick Donnelly Pty Ltd Lightning: Lighting Art + Science Builders: Ford Civil Contractors Project area: 25,000 sqm Project year: 2005 – 2010 Photographs: Brett Boardman, Adrian Boddy, Florian Groehn, Alex Rink Pirrama Park at Pyrmont, designed collaboratively by Hill Thalis, Aspect Studios and CAB, brings the formerly alienated public land of the Water Police site at Pyrmont into the public realm.
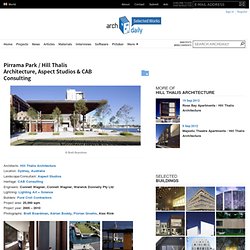
The collaborative design for the City of Sydney began with the Master Plan and continued through detailed design and documentation from 2005-2008. The park’s plan contrasts the natural and man-made, which are interpreted by a distinct ground plane and planting. The architectural elements include a steel stair hung from the sandstone cliff face and three shade pavilions. . * Location to be used only as a reference. Sneakerology / Facet Studio. Architects: Facet Studio Location: Sydney, Australia Project team: Olivia Shih, Yoshihito Kashiwagi Project area: 55 sqm Project year: 2011 Photographs: Katherine Lu In each of the 200mm x 600mm boxes, one by one, sneakers are carefully collected.
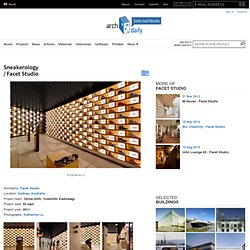
The boxes are repeated, and offset by half unit on each level, and carried through repeatedly over an entire wall. Something which has little meaning on its own, when repeated 281 times over, creates an euphoric effect for one to experience a heightened emotion. The merchandises neatly displayed in the fashion similar to the museum artefacts; through touch panels centrally located within the shop, one can gain further understanding of the background stories of the merchandises. Although there is really no such field of study as “sneaker-ology”, by placing our design focus on ways to correctly understanding the merchandises, it is for us an attempt at capturing “sneakers” in a scholarly fashion. “That one is nice….. this one is nice too!” Shibuya – Newtown Townhomes / Tony Owen Partners. Tony Owen, namesake of Tony Owen Architects has shared with us his firm’s latest project, a pair of townhomes in the in the Sydney suburb of Newtown.
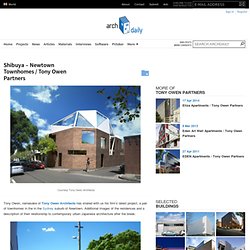
Additional images of the residences and a description of their relationship to contemporary urban Japanese architecture after the break. In this design for 2 town houses in the Sydney inner-city suburb of Newtown, Tony Owen Partners looked for inspiration to the pocket design solutions of Japan. The result; ‘Shibuya – Newtown, is a study of sculptural possibilities on a tight urban sight. The site is located in a dense historic part of Newtown. This area is characterized by close packed 19th century 2-3 story terrace housing stock and industrial workshops. An initial solar study was conducted to map the shadowing of the existing building and conditions. The above process resulted in an optimal built form for the site. Strelein Warehouse / Ian Moore Architects. Architect: Ian Moore Architects Location: Surry Hills, Sydney, Australia Principal Architect: Ian Moore Project team: Ian Gorton, Danny Mathis Project Area: 150 sqm Project Year: 2010 Photographs: Iain D.
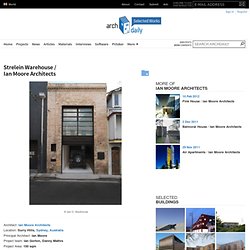
MacKenzie This project is the conversion of a late 19th century former grocery warehouse into a 2 level, one bedroom residence. In the mid 20th century it had 35 years of use as an engineering workshop before being converted to an artist’s studio and residence in the 1970s. The property has 2 street frontages, allowing clear separation of pedestrian and vehicle entries. The new front door is located in the former loading dock at the end of a quiet cul-de-sac, adjacent to a heritage listed sandstone wall. Internally a 1.7 metre height difference between the 2 streets is utilised to create the tall volume of the living space, with its’ floor to ceiling wall of books. All existing structure has been retained, lined and painted white, while all new elements are painted black. Heart Of Glass 1Bligh Sydney. Eden Art Wall Apartments / Tony Owen Partners. Tinshed / Raffaello Rosselli. Architects: Raffaello Rosselli Location: Sydney, Australia Architect In Charge: Raffaello Rosselli Year: 2011 Photographs: Mark Syke, Richard Carr, Courtesy of Raffaello Rosselli The humble tin shed is a iconic Australian structure.
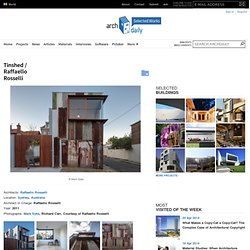
The project was to repurpose an existing tin shed at the rear of a residential lot, in the inner-city suburb of Redfern, Sydney. Located on a corner the existing shed was a distinctive building, a windowless, narrow double storey structure on a single storey residential street. Taronga Zoo / BVN Architecture. Architects: BVN Architecture Location: Sydney, Australia Client: Zoological Parks Board of NSW Year: 2011 Photographs: John Gollings BVN were commissioned in 2004 by the Zoological Parks Board of New South Wales to design and document the new upper entrance, carpark and lower entrance for Taronga Park Zoo.
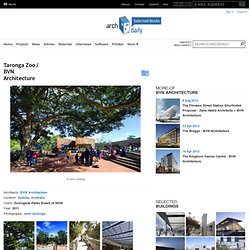
The project was one of a series of major projects progressively being planned and implemented in accordance with the masterplan for Taronga Zoo. The masterplan provides a framework for the Zoo’s renovation, refurbishment and redevelopment over a 12 year period. During a six month schematic design and design development period regular design meetings were held with the Taronga stakeholders including the Director and CEO, Life Sciences, Education and Interpretation Managers, Guest and Commercial Operations Managers, Marketing Managers and Capital Works and Infrastructure, along with Taronga Park Zoo’s Cost Planner to develop a design and detailed cost plan for the project. Christopher Polly: Cosgriff House.