

A Rolling Rooftop Playground. The Danish firm Julien de Smedt Architects create a rolling rooftop playground and park in Copenhagen’s Nørrebro district. via fastcodesign.
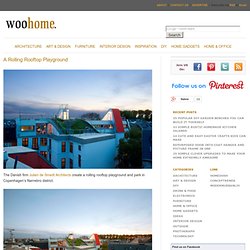
Playground Slide House. PAHS - Umbrella House. Figure 1 Geodome, the first umbrella home (in idealized form), maintains a 66° to 74° temperature year-round without heating equipment in western Montana’s cold climate.
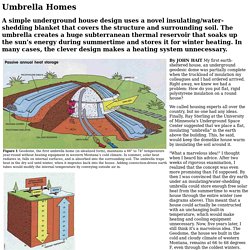
In summer, solar heat radiates in, falls on internal surfaces, and is absorbed into the surrounding soil. The umbrella traps heat in the dry soil until winter, when it migrates back into the house. Adding convection-driven earth tubes would modify the internal temperature by conveying outside air in. Figure 2 Twenty feet under the surface, the soil temperature reflects the average ambient air temperature during the year. 2 Courts House / Keiji Ashizawa Design. E+ Green Home / Unsangdong Architects. Architects: Unsangdong Architects Location: Kyeong Gi, South Korea Project Architect: Jang Yoon Gyoo, Shin Chang Hoon, Kim Youn Soo Project Team: Choi Young Eun, Kim Ho Jin, Ahn Hye Joon Partner Photographs: Sergio Pirrone Project Area: 1,733.08 sqm Structural Engineering: The Kujo Our civilization, having been progressed on industrialization and information, confronts to absolute demand for coexistence with nature.
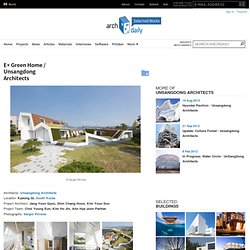
All the traces of civilization from architectural activities could mean ruins from the nature’s point of view. What we call civilization is producing dead architectural space and places by futuristic demands. As the society is civilizes the natural environment goes towards ruins. Energy Plus House; Korean Green Technology creates a new green housing which produces energy As the theme of a new type of dwelling, we suggest Energy + Green Home above Energy Zero. Total 95 green technologies are applied to ‘e + Green Home’. Villa 3S / LOVE Architecture. Architect: LOVE architecture Location: Graz Geidorf, Austria Collaborators: construction calculation – Hartmth Petschnigg, building physics – Roland Müller.Project Area: 145sqm Project Year: 2010 Photographs: Jasmin Schuller A gorgeous property on the fringes of Graz Geidorf, a very limiting land-use plan and a very ambitious budget form the starting point for the planning of my own house.
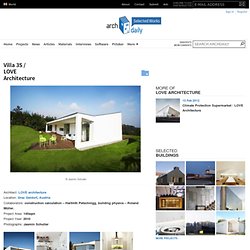
Simple yet complex; clear but also playful; light and optimistic; small yet also big. A place that is architecturally distinct, yet eminently livable; unconventional and unique, yet still functional for everyday living – these are the attributes of my family’s future home. Bookshop And Coffee Bar / Plural, Totalstudio. How can a smallbookshop compete within a network of firmly established booksellers?
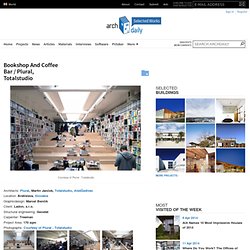
What can it offer to customers? How can itdrawattention? Ouraimwastocreate a flexible space that would not only sell books but would also be capable of facilitatingvariouscollateraleventssuch as projections, readings, minorconcerts, workshops, etc. Two focal points of thebookshop are placed at bothends of the longitudinal space. A checkoutisnexttotheentrance and a coffee bar isontheoppositesideonan original elevatedgallery.
Both levels are connected with cascades which serve as an auditorium during collateral events and allow customers to sit, read, relax or communicate through regular opening hours. Asian Culture Complex / UnSangDong Architects + Kim Woo Il. In the design proposal for the Asian Culture Complex, UnSangDong Architects + Kim Woo II constitutes a stage that acts as a new container for the culture and everyday events.
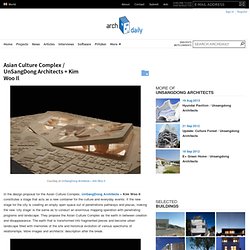
If the new stage for the city is creating an empty open space out of penetrations pathways and plazas, making the new ‘city stage’ is the same as to conduct an enormous mapping operation with penetrating programs and landscape. They propose the Asian Culture Complex as the earth in between creation and disappearance. The earth that is transformed into fragmented pieces and become urban landscape filled with memories of the site and historical evolution of various spectrums of relationships.
More images and architects’ description after the break. We provide a culture canvas that can be filled in by the citizens of Gwangju. House in Seya / Suppose Design Office. Architects: Suppose Design Office Location: Kanagawa, Japan Project Year: 2011 Photographs: Courtesy of Suppose Design Office We have all ways have been interested in Nature.
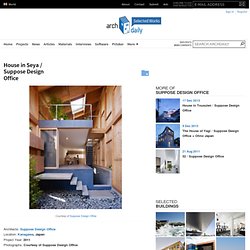
Nature that expresses time and change are some aspects that we try to incorporate in Architecture. Everybody feels and knows that the sky, sea, and forest are big but why does everyone feel this way? Would it be that when a person feels lost in the scale of things they start to feel that the thing is big. Scale is something important in architecture.
Blurred House / BiLD architecture. Architects: BiLD architecture Location: Melbourne, Australia Project Director: Ben Milbourne Project team: Haslet Grounds, Alison Stout, Edmund Carter, John Doyle Completion: 2011 Photographs: Tanja Milbourne The first in a series of studies into the adaptation of vernacular Australian suburban typologies, ‘Blurred House’ is a major renovation and extension to an original 1930’s Californian bungalow in Melbourne’s inner-north.
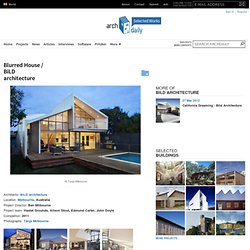
Reacting to the established convention of residential extension which prescribes a jarring juxtaposition of existing ‘old’ and introduced ‘new’ architectural elements; the ‘Blurred House’ offers an alternative proposition; that of a blurring between ‘old’ and ‘new’ to produce a hybrid. Bluetube Bar / DOSE. Architect: DOSE Location: Porto, Portugal Project Team: António Martins, Carlos Foyedo, Luís Grilo.
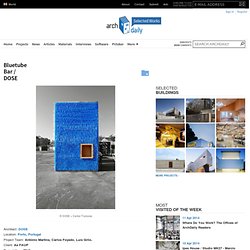
Client: Ae FAUP Project Year: 2010 Project Area: 9 sqm Photographs: DOSE + Carlos Trancoso The BLUETUBE BAR presents the TUBE-IT system as a feasible and flexible low-cost constructive resource. This system is based on the assembly of “corrugated tube” and “plastic clamps” and it has recently been tested in the construction of a temporary bar for the annual academic festival in Porto – [Queima das Fitas do Porto 2010]. Uno Charter School Proposal / STL Architects. The greenest buildings of 2011. Casa Locarno -- Locarno, Switzerland Swarovski HQ -- Lake Zurich, Switzerland OS House -- Racine, United States Velodrome -- London, England FUSMH -- Wisconsin, United States.
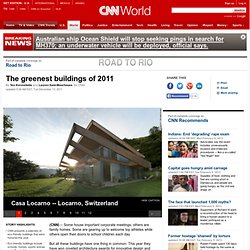
Chicken Point Cabin by Olson Kundig Architects. Architecture. Imagine the renovation dilemmas. A huge penthouse of a converted 1930s office building in TriBeCa, New York, is to be turned into a functioning home for a family with three teenagers. In fact, we can not quite imagine the issues that faced Steven Harris Architects when the family showed up, literally, at the doorstep of the celebrated architect and asked if he’d like to work on their home.
Harris said yes and proceeded to make his magic. The scale of the apartment is huge and the freedom from budget constraints allowed for some spectacular solutions. The Concave House / Tao Lei Architect Studio. Architects: Tao Lei Architect Studio Location: Benxi, Liaoning Province, China Site Area: 5,000 sqm Project Area: 3,000 sqm Project Year: 2008-2010 Photographs: Courtesy of Tao Lei Architect Studio This project, including multiple functions such as residence, studio and gallery, is specially designed for Mr.
Dazhong Feng who is a prestigious artist in China. The site is located at the downtown area in Benxi, Liaoning Province, facing mountains which turn into the best landscape view for this project. With the aim of relieving the conflicts between the fast pace of urban lifestyle and the peaceful mind of the artist, this project is intended to create a harmonious internal space and interaction between nature and architecture. The building is neither constructed for public nor purely for private purpose. Design concept 1) The AO (凹) shape. The Secret Garden / Tomas Ghisellini Architects. Architects: Tomas Ghisellini Architects Location: Tavazzano con Villavesco (Lodi), Italy Project Year: 2012 Photographs: Courtesy of Tomas Ghisellini Architects.
UMD Swenson Civil Engineering Building / Ross-Barney Architects. Sanford Consortium for Regenerative Medicina / Fentress Architects. SUBARQUITECTURA. Pista de Atletismo 3D / Subarquitectura. © David Frutos. The Pierre. Vacker villa av Young & Young I Franklin, Michigan ligger villan här ovan. Jag vet rätt lite om den vackra villan men jag vet att den är ritad av Young & Young Architects och helt och hållet konstruerad av insulating concrete forms, som är frigolitformar fyllda med cement som både är starka och isolerar väl.
2011 Zombie Safe House Competition. "interior" pictures on VisualizeUs. CNC carpentry: the 'selfsupportingframework' Two students working on load-bearing systems in the architecture department at Kassel University, Mischa Proll and Andreas Günther, have taken advantage of the wide range of design techniques available and breathed new life into a one-hundred-year-old construction concept. The traditional reziprocal frame consists of short wooden joists, whose ends are carpentry-joined to a surface structure. Bates Masi Architects – Award Winning Modern Architect, Hamptons, New York - Portfolio. Profile Bates Masi + Architects LLC, a full-service architectural firm with roots in New York City and the East End of Long Island for over 50 years, responds to each project with extensive research in related architectural fields, material, craft and environment for unique solutions as varied as the individuals or groups for whom they are designed.
CGM House / Ricardo Torrejón.