

Beached House by BKK Architects. Residents at this remote Australian lodge can step straight out of bed to the side of a long narrow outdoor pool.
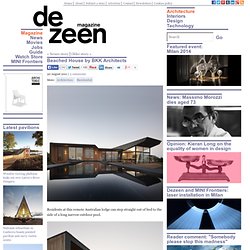
Rooms inside the single-storey holiday house by Melbourne architects BKK branch away from a concrete masonry wall that acts as a spine. The timber-framed house, named Beached House, is externally clad in vertical ash panels and diagonally arranged zinc sheets. Small, decked terraces nestle into corners around the building's perimeter, providing shelter from the wind and sun at different times of the day. C/Z House by SAMI arquitectos. Portuguese studio SAMI arquitectos have completed a blackened timber house on the hillside of a Portuguese island.
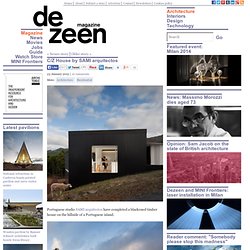
Named C/Z House, the stained wooden residence on Pico Island is composed of four rectangular volumes, connected at the centre by a glazed living room. The prefabricated building steps up to follow the inclines of the landscape and has raised terraces on each of its four sides. Two of the rectangular wings accommodate bedrooms and bathrooms, while the third is a garage and the fourth contains a kitchen and dining room. Other recent projects we've featured with blackened wood walls include a playground pavilion with mirrored ends and a Thai bistro - see them both here.
Photography is by Fernando Guerra. Inca Public Market by Charmaine Lay and Carles Muro. The zigzagging wooden roof of this market hall in Mallorca snakes around a plaza and over a car park entrance before sloping down to meet the ground.
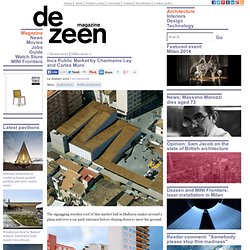
Completed by architects Charmaine Lay and Carles Muro, the Inca Public Market and new plaza replace an older market hall that formerly occupied the site. The building also accommodates small shops and council offices plus an underground supermarket and car park that are located beneath the public square. Louvered windows diffuse daylight into the timber-framed hall, while wooden panels clad the base of the building’s exterior.
You can see more stories about markets here, including a concrete fish market in Istanbul. Photography is by Jose Hevia, apart from where otherwise stated. Above: photograph by Jaime Sicilia Here's some more information from Charmaine Lay: Inca Public Market Charmaine Lay / Carles Muro. Zmianatematu by xm3. The timber stalactites of an undulating cave-like ceiling bear down around the bar of a coffee shop in Łódź, Poland.
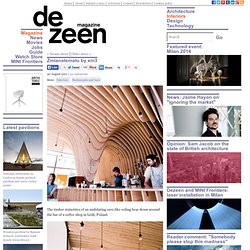
Light bulbs dangle from between the curved plywood ribs of the Zmianatematu cafe, which was designed by Polish architects xm3. Shelves are slotted between ridges in the wall, behind a bar that is also made from the ribbed timber. Patches of plaster are visible on walls, which are intentionally left unfinished. See our archive feature on unfinished interiors here.
Planes of glass atop wavy plywood grids provide coffee tables. Other interiors on Dezeen featuring slatted timber ceilings include a restaurant with a fanning tree-like canopy and a ski resort cafe with timber lattice partitions. Photography is by Paulina Sasinowska. Here are some more details from xm3: Restaurant: "zmianatematu.”, Piotrkowska 144, Łódź. House on the outskirts of Brussels by Samyn and Partners. La Maison-vague by Patrick Nadeau. This earth and plant-covered hump is a house by Paris architect Patrick Nadeau, currently under construction in Reims, France.
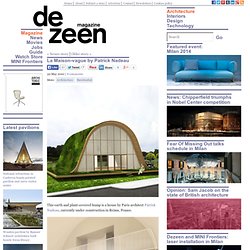
Called La Maison-vague, the undulating wooden structure will be insulated with earth and carefully selected plants. The house is part of an affordable housing project, due for completion next year. Illustrations are courtesy of Archicorpus. Here's some more information from the architect: La “Maison-vague” / Patrick Nadeau, architect / for the Effort Rémois, an affordable housing project in Reims, France / 2010-2011 The "Wave House", a design for habitation, uses vegetation for its architectural and environmental qualities, and especially in terms of thermal insulation. It takes the form of a wooden, hull-like structure entirely covered by vegetation. The project constructs an interplay between architecture, design and landscape. Just K by Architekten Martenson und Nagel Theissen. The roof and upper walls of a house in Tübingen, Germany, are covered in rubber, like a fisherman's hat pulled low over his eyes.
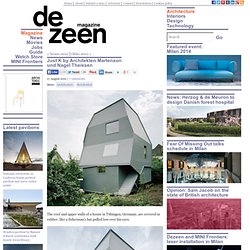
Designed by German studio Architekten Martenson und Nagel Theissen, the five-storey Just K house has walls that pitch in and out to maintain views from neighbouring houses to a nearby castle. The raised seams that line the house are welded together and allow rainwater to naturally drain from the walls. As the family grows, the house could be split into two separate residences with entrances on the basement floor and at first floor level, accessed by an outdoor staircase. Rooms are warmed and cooled by passive house technology, where hot air is drawn up through the building by a ground-air heat exchanger, and solar panels on the south elevation provide additional electricity. An open plan living room with a raised living area platform occupies the ground floor, while two floors of bedrooms and an attic living room are located above. Project: Just K Envelope. Villa Topoject by AND.
A cedar-clad house near Seoul by Korean architects AND spirals up from beneath the ground.
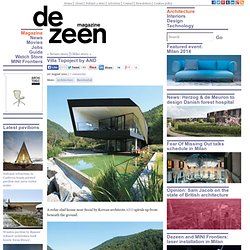
The black-stained cedar panels encase the top floor of the two-storey Villa Topoject, projecting ahead of the glazed west face to provide a sheltered balcony. Below this balcony, a decked terrace at ground floor level overlooks a shallow pool of water in the garden. A grass lawn surrounding the house slopes onto the building to cover the roof, where a concealed, walled garden is located. A living room, bedroom, study and greenhouse occupy the first floor, while a guest suite and storage area are buried into the landscape below. Other submerged buildings we've featured in recent months include a dreamy holiday bunker in Portugal and a house in Spain with wedged concrete wings.