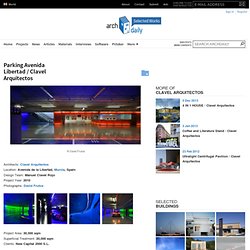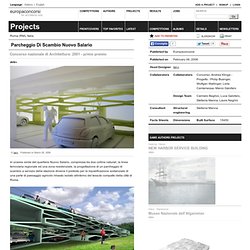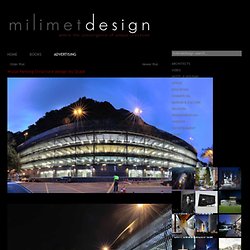

Mumbai – Multiparker 750 - Otto Wöhr GmbH. LA SOLUTION SILOPARK AT simplifié. A PTV Vissim traffic simulation. Parking Avenida Libertad / Clavel Arquitectos. Architects: Clavel Arquitectos Location: Avenida de la Libertad, Murcia, Spain Design Team: Manuel Clavel Rojo Project Year: 2010 Photographs: David Frutos Project Area: 30,500 sqm Superficial Treatment: 20,000 sqm Clients: New Capital 2000 S.L.

As well as in an airport or a railway station, we think that, usually, the first impression a visitor gets when arriving in a city by car is the parking place. That’s why we intended to create a public space atmosphere, not an infrastructure one. We rejected the idea that a car park must be dark, grey and dirty after one year use. On the other side, the client defined very strict parameters concerning monthly maintenance costs and high-durability materials. Made from 100% private funds, the project started on a public competition under administrative land concession. Light as an essential material. Orientation. Durability and low maintenance. Toilets have been marked with a pictogram that creates a more pleasant environment. Underground Car Park and Atlantic Promenade. Ian+ — Parcheggio Di Scambio Nuovo Salario.
© Ian+ .

Published on March 28, 2006. In unarea verde del quartiere Nuovo Salario, compressa tra due colline naturali, la linea ferroviaria regionale ed una zona residenziale, la progettazione di un parcheggio di scambio a servizio della stazione diviene il pretesto per la riqualificazione sostanziale di una parte di paesaggio agricolo rimasto isolato allinterno del tessuto compatto della città di Roma. © Ian+ . Published on February 06, 2006. Come uninfrastruttura, ledificio progettato controlla lo scambio dei flussi che attraversano larea provenendo dalla ferrovia, dal parcheggio, dalla zona residenziale e dal parco che ledificio stesso protegge dal traffico veicolare. La facciata tridimensionale, composta da elementi strutturali esagonali cavi a spessore variabile, ospita una serie di attrezzature di servizio al parcheggio e al parco, e rivela la natura insolitamente permeabile e attraversabile della frontiera posta tra ambiente naturale ed artificiale.
M i l i m e t d e s i g n – A r c h i t e c t u r e M a g a z i n e. Wulai Parking Structure design by QLAB The building is located in a tourist attraction site named Wulai in the New Taipei City of Taiwan.

The outset of the project calls for an addition of parking structure on top of the existing building which was built about twenty years ago with reinforced concrete structure. The goal was to fill in with another 300 parking space with this new steel structure above. The design took clues from its beautiful surroundings such as the silhouette of the mountains and translates it into a simple curving façade which covers the entire length of the building from North to South.
We deployed the techniques of parametric design when generating this gentle curve that moves three dimensionally in space. This louver façade also help block the western sun from hot steaming summer heat in Taiwan. The design of the building aims to create a gesture that blends quietly with the surrounding landscape and richness in structural details and material assemblage.