

The Architectural Detail / Edward R. Ford. We all know the mantra first expressed by French novelist Gustave Flaubert and later by Ludwig Mies van der Rohe, “le bon Dieu est dans le detail,” (God dwells in the details.)
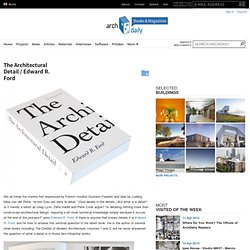
But what is a detail? Is it merely a fetish as Greg Lynn, Zaha Hadid and Peter Cook argue? “Is detailing nothing more than small-scale architectural design, requiring a bit more technical knowledge simply because it occurs at the end of the process?” Asks Edward R. Ford. 009 Preface 017 What Is a Detail? Cancer Counseling Center Proposal / EFFEKT. The first prize winning proposal in the competition for a new cancer counseling center by EFFEKT, in collaboration with Hoffmann and Lyngkilde, is designed as a cluster of seven small houses around two green outdoor spaces.
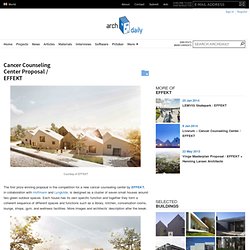
Each house has its own specific function and together they form a coherent sequence of different spaces and functions such as a library, kitchen, conversation rooms, lounge, shops, gym, and wellness facilities. More images and architects’ description after the break. Located at Næstved hospital in Denmark, the house offers a wide range of different rooms for informal advice, therapy and interaction with a focus on the users’ comfort and wellbeing. A varying roof height and materials used means that the building will have its own unique architectural character that clearly distinguishes it from the surrounding hospital buildings. The simple but carefully laid out plan shows interlocking rooms that wrap around two central courtyards. House Reduction / MAKE Architecture Studio. Architect: MAKE Architecture Studio Location: 2 Hodgson St Kew, Victoria, Australia Completion: November 2011 Site Size: 470 sqm Floor Area: 215 sqm Project Architect: Melissa Bright Project Team: Shelley Freeman, Bruce Rowe, Gillian Hatch Photographs: Peter Bennetts This is our first house reduction.
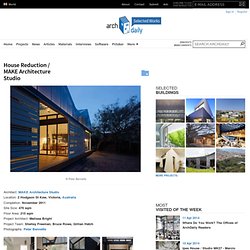
Located in a dense, inner urban area, the efficient planning of this house has meant that there was an actual reduction in its internal footprint. As an alternative to the large ‘box on back’ extension, this project looks at how smaller spaces and multifunctional rooms can provide a large family with the space they need. We see the move towards smaller, more flexible houses as an essential response to conserve resources and reduce carbon footprints. External screens are used to provide flexibility and to allow the living space to expand and contract. School Center Lucie Aubrac / Dietmar Feichtinger Architectes. Architects: Dietmar Feichtinger Architectes Address: Allée de Bourgogne, Nanterre, France Design Team: Mathias Neveling, Anna Zottl, An Vranken, Markus Himmel, Jeanne Stern, Maria Joao Pita, DI Katja Pargger, chef de projet; Barbara Fellmann, DI Dorit Boehme, Petra Meisenbichler Area: 7,116 sqm Completion: 2012Photographs: David Boureau, Dietmar Feichtinger Architectes A public institution with a strong identity The school is distinguished by its spatial organization and design of the facades of their surroundings.
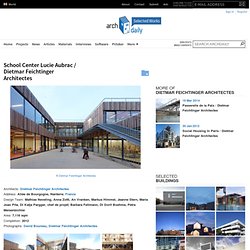
The free form differentiates the building from its environnement of rigid social housing characterizing the area ‘Province de France’ in Nanterre. There is a relationship point of view (a view relation) with the Paris business district La Défense. The highly frequented, Route Nationale 314 runs west to the school building. Dutch Embassy in Amman / Rudy Uytenhaak. Architects: Rudy Uytenhaak Location: Amman, Jordan Client: Ministry of Foreign Affairs Design team: Fumi Hoshino Frank Langhorst, Felix Reiter, Jaap Hikke, Sebastian Sterniak Area: 1,000 sqm Contractor: Consolidated Consultants, Amman Installations: Royal Haskoning Project Year: 2010 Photographs: Pieter Kers Intercultural inspiration Amman is a fast-growing city entirely made up of buildings in local natural stone: not only the well-off neighbourhoods but also poorer districts, and not only homes but also offices, hotels, museums and shops.
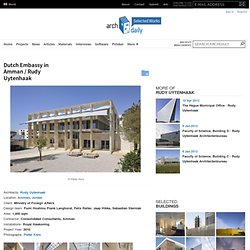
The Dutch embassy project concerns the renovation of an understated villa within a walled garden. The building was renovated and extended because it was too small, and not earthquake-proof. Hospitality in combination with security formed the essence of the design brief. Le Grand Patio Blagnac. Don’t be fooled by this industrial-looking block in Blagnac, France – it’s actually a group of 80 housing units.
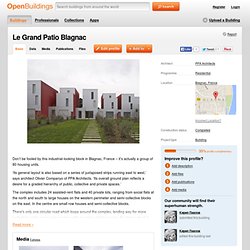
‘Its general layout is also based on a series of juxtaposed strips running east to west,’ says architect Olivier Companyo of PPA Architects. ‘Its overall ground plan reflects a desire for a graded hierarchy of public, collective and private spaces.’ The complex includes 24 assisted-rent flats and 40 private lots, ranging from social flats at the north and south to large houses on the western perimeter and semi-collective blocks on the east. St Nicholas Church / Marlon Blackwell Architect. Architect: Marlon Blackwell Architect Project Location: Springdale, Arkansas, USA Owner/Client: Saint Nicholas Eastern Orthodox Church Project Team: Marlon Blackwell, FAIA [principal] Jon Boelkins Bradford Payne Gail Shepherd Meryati Johari Blackwell Stephen Reyenga Photographs: Timothy Hursley, Don Lourie, Marlon Blackwell Architect After a lengthy search for property, the congregation of Saint Nicholas Eastern Orthodox Church found a three acre site in Springdale, Arkansas, bordered to the east by a large public park and exposed to a major highway to the west.
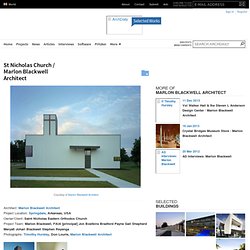
After a lengthy debate about the merits of the existing house and steel-framed shop building, the decision was made to repurpose the shop building into a new worship space. The existing shop building had three high lift garage doors, a small mezzanine for storage, and an office. While traditional Eastern Orthodox Churches are axial and face east, the rectangular shop building was oriented north-south. Gelukstraat / Dierendonck Blancke Architecten. Architects: Dierendonck Blancke Architecten Location: Gelukstraat, Ghent, Belgium Design Team: Alexander Dierendonck, Isabelle Blancke, Pieter Mouton Engineering: Arthur De Roover Surface: 89 sqm Cost: 137,667 Euro Realisation: 2011 Photographer: Filip Dujardin A very small plot in the centre of ghent.
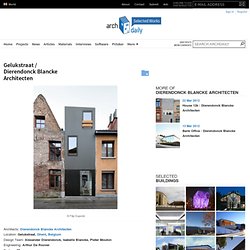
The client wants an extension of his house that borders the building plot, and an apartment to rent. On the ground floor we provide an atelier connected through a small courtyard with the owner’s house and entrance to the parent apartment. Given the very limited surface, circulation is minimized by placing the stairs to the upper floor in the living space. To maximize as much as possible the useful surface of the apartment, a very thin cladding is opted. 7th International Strawberry Symposium / DADA Architectural Design + Planning. Architect: DADA Architectural Design + Planning Location: Changping District, Beijing, China Design Architect: DADA- Principal: Wu Hua; Design Partner: Zhao Zhao Project Managers: Duan Gong, Li Gang, Project Architect: Jonathan Kan Parametric Design: Zhou Difeng Design Team: Jessica Strandell, Yao Cong Architect of Record: ZJHJ Completion: Budget: 300M CNY ( US$47.6M ) Built Area: 50,000 sqm Site Area: 28,760 m Photographs: Courtesy of DADA Architectural Design + Planning The 50,000 m2 complex for the 7th International Strawberry Symposium is located on the outskirts of Beijing, in an agricultural area renowned for its long tradition of strawberry cultivation and production.
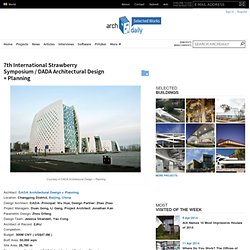
The event provides a forum for horticultural scientists and makers of strawberry products to exchange ideas and foster collaboration. It is comprised of a Training Center, Convention Center, and Factory. Old Church Converted into a Modern Bookstore. We've seen some breathtaking libraries in the past and this bookstore is no exception when it comes to innovative design.
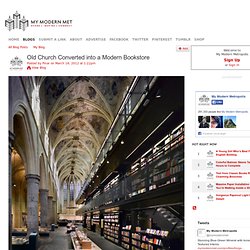
One branch of the popular Dutch bookstore chain Selexyz can be found right inside of a 13th century Dominican church in Maastricht, Holland. The project known as Selexyz Dominicanen Maastricht, designed by architecture firm Merkx + Girod, exemplifies a brilliant union between the opposing aesthetics. Archiving the World's Built Environment.
Yungang Grottoes Museum in Datong / Do Union Architecture. Architects: Do Union Architecture – Dapeng Cheng Location: Beijing, China Completion: 2011 Total: 9,939.46 sqm Materials/products: VMZINC Photographs: Do Union Architecture Yungang Grottoes Museum in Datong(approved construction by State Administration of Cultural Heritage and Shanxi provincial government in 2010). Established on the west edge of Yungang Grottoes in Datong, within the scenic spot of Conservation Zone, is one of subprojects at the whole renovation area of Yugang Grottoes. Situated in southwest of the scenic spot, enclosed by Northern Wei Grottoed in north .The project covers a total construction area of 9939.46 square meters, containing an exhibition hall and a multi-functional performing arts center(recovered at the site of the ancient city).
The entire appearance is designed to present the arrangement of several arching-shaped strips in 4 meters wide by 40 meters long each. ?utm_source=dlvr. Architects: Feldman Architecture Location: Carmel, California, USA Completion Date: September 2004 Size: 2,900 sqm + 600 sqm cottage for guests Photographers: Paul Dyer , Kodiak Greenwood, Claudio Santini and Roland Bishop, JD Peterson Located in a nature preserve in the Santa Lucia Mountains, the site of oak forests and steep meadows strongly impacted and inspired Feldman Architecture’s design for House Ocho. In order to reduce the impact of the home’s massing and to preserve site lines, the building settles into the ground and overhanging roofs are planted with tall native grasses. Goksu Rope Factory Lofts / Suyabatmaz Demirel Architects. Suyabatmaz Demirel Architects shared with us their design for the Goksu Rope Factory Lofts in Istanbul. The new owner of this derelict factory wanted to turn his investment into a high-end residential project consisting of various sized lofts.
After visiting the site, our major concern became clear. Since the 17.000m2 building was used many years for industrial production, it should still deliver the authentic atmosphere even after it has been rehabilitated for new functions. In order to keep the intangible precipitation of this place, a subtle and humble design strategy was necessary. More images and architects’ description after the break. The unique topography of Istanbul has created many small creeks which collects waters from the hills and carry to Bosporus. The production of rope required very long and narrow spaces and the factory’s volume responds this necessity by nature.
Dragon Skin Pavilion / Emmi Keskisarja, Pekka Tynkkynen & LEAD. Architects: Emmi Keskisarja, Pekka Tynkkynen, Kristof Crolla (LEAD) and Sebastien Delagrange (LEAD) Location: Kowloon Park, Hong Kong Collaborators: Gilles Retsin, EDGE Laboratory for Architectural and Urban Research, Tampere University of Technology, UPM Kymmene Built Area: 16 sqm Project Year: 2012 Photographs: Pekka Tynkkynen, Emmi Keskisarja The Dragon Skin Pavilion is an architectural art installation that challenges and explores the spatial, tactile, and material possibilities architecture is offered today by revolutions in digital fabrication and manufacturing technology.
Origami Coop / Chris Mullaney. Chris Mullaney shared with us a project he designed for his parent’s house in Stroud on a relatively small budget. Through working with form and construction and a chance to put academic work into practice, the Origami Coop sees the ubiquitous chicken coop as an opportunity for experiment. More images and Mullaney’s description after the break. We set out to eliminate the framework found in a traditional build. Therefore we did a series of experiments with folding standard steel mesh. The resulting design is a self-supporting galvanized steel mesh coop that protects the chickens from foxes, snakes and other pests with a small plywood structure for the shelter and egg collection. The coop currently houses 6 chickens but has been designed for a total of 10 to allow for expansion if required.
The brief also called for roll-away nesting boxes to simplify egg collection. The design draws inspiration from folding paper to create structure and material efficiency. Caterpillar House / Feldman Architecture. I Resort / a21 studio. Aware. Harrison Street Residence / Scott Allen Architecture. Primitive Design Influences Merging With Views Of The Ocean.
Odd-Shaped Family Residence in South Korea: Lollipop House. Crafty Cantilever: Shingled Beach Home Adds Loft on Stilts. Styled a little like a wood-shingled cottage or chalet, the detailing of this domicile is not particularly bold – where it ceases to be modest is in the way it reaches for the sky. New Christchurch Stadium, London, 2012 # New Christchurch Stadium, London, 2012. While Christchurch continues the painstaking process of rebuilding after last year’s destructive earthquake, optimistic signs of renewal are emerging across the infrastructure landscape of the southern New Zealand city.One such symbol is the new Christchurch Stadium, designed by the global sports specialists Populous. Construction of the temporary stadium, on the site of Rugby League Park in Addington, is on schedule for completion in late March, in time for an early game of the 2012 Super Rugby Season.
Courtyard House Somers / Opat Architects. Farm On The Wamberg / Hilberink Bosch Architecten. Contemporary Home by WA Design with Views of San Francisco Bay. 2012 Midwest Tornado Recovery: Architecture for Humanity needs your Help! According to the national weather service, 30 tornadoes struck 6 Midwest states hit by a string a tornadoes. In many places there was a severe weather warning but no tornado alert. Flashback: Modern Art Museum of Fort Worth / Tadao Ando. DPR Residence / Method Design Architecture + Urbanism PLLC. Am. Aware. Menlo School MAC / Kevin Hart Architecture. Sleek, Modern and Sophisticated Single Family Property: Villa Veth. Designboom: lmarchitects design a vaca... LivingHomes C6: Affordable, Sustainable and Prefabricated. Portland Building still controversial after 30 years. Biomimicry in architecture and the start of the Ecological Age.
Eyes on the Project. SHUE DESIGN ASSOCIATES. Maja Ena: ;)) #architect #autocad ht... Hrdlicka House / Durbach Block Jaggers. THE FINE ART OF GROTESQUES. ?utm_source=dlvr. Yan Lane, #Victoria, 2010 by Justin Mallia. Beaty Biodiversity Centre – Aquatic Ecosystems Research Labor atory / Patkau Architects. Video: Michael Pawlyn discusses Biomimicry in Architecture. FUNDECOR New Headquarters Proposal / MOOV. ?utm_source=dlvr. Rock the Boat. Museum of Handcraft Paper / TAO. SHUE DESIGN ASSOCIATES. House In Kyoto / FORM. Hawkesbury Residence / Marmol Radziner. KKC Family House / No.555. Farm House In Dutch Betuwe / reSET architecture. Gingko Project / Casanova + Hernandez Architects.
House 13 / Atria Arquitetos. Baroque Court Apartments / OFIS arhitekti. Cyclone Shelter / Lindsay Bremner and Jeremy Voorhees. Casa dos Cubos / EMBAIXADA arquitectura. Europan 11 Proposal: Leeuwarden / CUAC Arquitectura, Serrano + Baquero Arquitectos, Luis Miguel Ruiz Aviles. Villa Toiture / Kotaro Horiuchi Architecture. Refuge En Terre / Thibault Marcilly. England's First Passive House is a Vaulted Green-Roofed Wonder. New Standard for Cross-Laminated Timber Approved by ANSI. House in Nakameguro by Level Architects. The Rural Studio. Auburn University. In Progress: Mediterraneo House / Manuel Ocaña. Green Roofs. L’architecte Zaha Hadid retenue pour le parc des expositions à Chartres - Projets.
JNC Sales Office & Community Arts Center / Line and Space, LLC. Garden and Sea / Takao Shiotsuka Atelier.
Construction_passive. Architecture.