Architecture/Design
> Gebi
Architectural Precedents
Boisset House Transformation / Savioz Fabrizzi Architectes. Architects: Savioz Fabrizzi Architectes Location: Le Biolley, Orsières, Switzerland Year: 2012 Photographs: Thomas Jantscher From the architect.
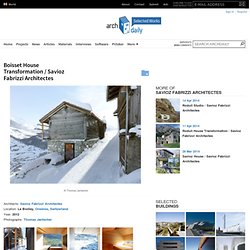
In a small existing cabin of 16 m2 in the alps, the project was to update the old wooden house from its original agricultural use and take more advantage of the surrounding landscape to create a contemporary comfortable holiday home.
Green House / Carterwilliamson architects. Architects: Carterwilliamson architects Location: Rozelle NSW, Australia Design Team: Shaun Carter, Lisa Merkesteyn, Kellie Beatty Year: 2013 Photographs: Courtesy of Carterwilliamson architects Construction: David Fletcher Landscape Architects: Cardno, Melissa Wilson From the architect.
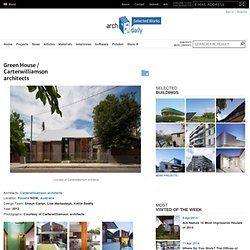
The site falls by two storeys from Hartley St to the lane at the rear; creating a unified living plane was one of the key design gestures in this project. Kitchen, living and dining engage with the courtyard-like garden with a studio sitting atop the garage at the rear boundary, creating an amphitheatre back to the main house. Upstairs the spaces are quiet and restful; bedrooms and a secluded, contemplative library divided by a glazed void with views to the sky. Though the site has a double frontage, it was challenged for light and series of voids, courtyards and lightwells have been designed to liberate the plan. Our client’s busy lives meant that it was important the home was low maintenance.
Grey Matters: Concrete-Clad A+ Winners and Finalists. Ah, concrete.
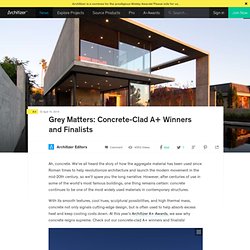
We've all heard the story of how the aggregate material has been used since Roman times to help revolutionize architecture and launch the modern movement in the mid-20th century, so we'll spare you the long narrative. However, after centuries of use in some of the world's most famous buildings, one thing remains certain: concrete continues to be one of the most widely used materials in contemporary structures. With its smooth textures, cool hues, sculptural possibilities, and high thermal mass, concrete not only signals cutting-edge design, but is often used to help absorb excess heat and keep cooling costs down. At this year's Architizer A+ Awards, we saw why concrete reigns supreme. Check out our concrete-clad A+ winners and finalists! Add To Collection Save this image to a collection. Telluride Retreat on Architizer. 55 Blair Road Residence Renovation / ONG&ONG. 55 Blair Road, contemporary living spcae inside and Singapore traditional shophouse outside, transformed by ONG&ONG.
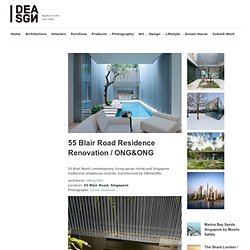
The Wall House / FARM. Modern-wooden-house-photos-3. Contemporary wood staircase design karaka house. Modern Architecture Design, Interior Design Ideas, Minimalist Home Designs, Garden Layouts, Kitchen Cabinets. Beautiful bright interior design of modern wood home Called Guscott Kemp Residence this considerable modern wood material contemporary interior design gives beautiful contemporary enjoyment of wooden interior design.
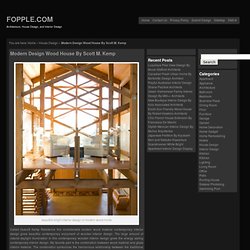
The large amount of natural daylight illumination in this contemporary wooden interior design gives the energy saving contemporary interior design. My favorite part is the combination between wood material and glass interior material.
Pretty Staircase Ideas For Small Spaces. Lovely Luxury Wooden House Design Plans Villa Foto. House Maza / CHK arquitectura. Architects: CHK arquitectura Location: Valle de Bravo, State of Mexico, Mexico Architect In Charge: Eduardo Hernández Ch.
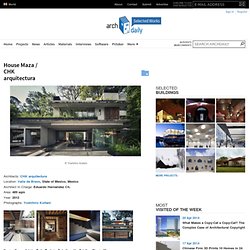
Area: 489 sqm Year: 2012 Photographs: Yoshihiro Koitani Design Team: Adrián Peña R., Iván Caballero H., Cristian Olguín M. Structural Engineer: Arturo Hernández Toriz Mechanical Engineer: Des.
Dive In: Exploring The Allure Of The Swimming Pool. The home swimming pool—that enduring icon of the southern California landscape—has come to signify an oasis of leisure and a sense of well-deserved accomplishment in the American popular imagination.

Niz House on Architizer. Minimod / MAPA. Architects: MAPA Location: Maquiné - Rio Grande do Sul, Brasil Authors: MAPA Architects Project Team: Luciano Andrades, Matías Carballal, Rochelle Castro, Andrés Gobba, Mauricio López, Silvio Machado, Camilla Pereira, Jaqueline Lessa, Alexis Arbelo, Pamela Davyt, Emiliano Etchegaray, Camila Thiesen, Pablo Courreges, Diego Morera, Isabella Madureira, Aldo Lanzi, Emiliano Lago.
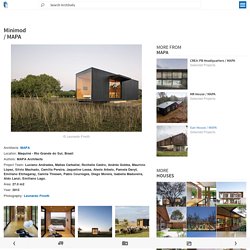
Área: 27.0 m2 Year: 2013 Photography: Leonardo Finotti From the architect. MINIMOD proposes an innovative, intelligent and sustainable alternative of dwelling.
Moose Road / Mork-Ulnes Architects. Architects: Mork-Ulnes Architects Location: Moose Road, Ukiah, CA, USA Design Team: Greg Ladigin, Casper Mork-Ulnes, Andreas Tingulstad Area: 1,140 sqft Year: 2013 Photographs: Bruce Damonte Contractor: Crossgrain Co.
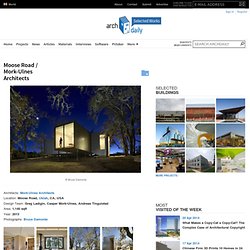
Inc Structural Engineer: Double-D Engineering From the architect. Three locally known land formations can be seen from the site of this project: “Eagle Rock”, a mountain ridge, and the valley of vineyards below. The main challenge was to frame these three separate views while at the same time, preserving each existing oak tree on site.
Barak House / Pitsou Kedem Architects. Architects: Pitsou Kedem Architects Location: Ramat HaSharon, Israel Design Team: Pitsou Kedem, Nurit ben Yosef Site Area: 1000 sqm Area: 450.0 sqm Year: 2010 Photographs: Amit Geron From the architect.
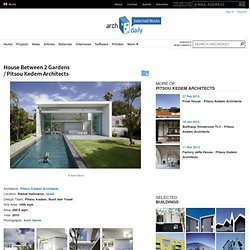
A private resident, built between two, central courtyards. A frontal courtyard excavated to a depth of three meters and the second courtyard at the level of the building’s ground floor.This topographical interface creates a unique cross section to the building’s mass with each part of the building, even the section constructed as a basement, being open to its own courtyard.
Chicago Building Age Map. Materials. SOM Unveils 500-Meter “Energy Tower” for Jakarta. Skidmore, Owings & Merrill LLP (SOM) has unveiled a 99-story tower planned for the Rasuna Epicentrum neighborhood in Jakarta. Designed as a “highly sustainable corporate headquarters” for the state-owned energy company, Pertamina, the “energy tower” aims to become a new landmark on the Indonesian capital’s skyline.
Perkins+Will Selected to Design Prentice Replacement. Northwestern University has selected Perkins+Will to design the new 600,000 square foot Biomedical Research Building for the Feinberg School of Medicine in Chicago.
Planned for the site of Bertrand Goldberg’s recently demolished Prentice Woman’s Hospital, the new building will “anchor the University’s research facilities and be the hub of a world-class research and development enterprise that attracts innovation and entrepreneurship.” “The competition winning design creates space for synergy and collaboration, builds a seamless physical connection to Northwestern’s existing facilities, and integrates with Streeterville’s vibrant urban setting,” described the architects. “In its sculptural design, it reinforces Chicago’s progressive modern-architecture heritage and advances sustainable practices with green technology and design features that support environmental and personal health.
Erst. MMRDA's Iconic tower. Modern Architecture in the Middle East - New and Proposed. Here are some photos of Mideast architecture and architectural renderings of proposed new buildings and projects in the Middle East and North Africa regions. Zaha Hadid Architects' design for Abu Dhabi Performing Arts Centre.
Bjarke Ingels Group. BIG Architects Unveil Giant TED Cube Building In Taiwan TED is a public building in Taiwan that uses a form and highly mixed program to encourage a large cross section of users. Designed by BIG Architects (Bjarke Ingels Group), the 57 meter cubed building has an open section, or ‘street’ to allow full public access through the building. Read the rest of this article » BIG Wins Competition For The World Village Of Women Sports In Malmø Danish architects BIG, in collaboration with British structural and civil engineering firm AKT, Swedish consultant Tyréns and German climate engineers Transsolar have just been awarded first place in a design competition in Malmø, Sweden for a 100,000 m2 first of its kind sports facility.
Read the rest of this article »
From Architecture To Science Fiction - 93 Buildings. New trends emerge in architecture. Old styles are left behind and architects now go for the ultra-modern look, the futuristic style of buildings. They shouldn’t be blamed for this, don’t get me wrong, I actually admire this attitude. It’s bold and it must be appreciates because they’re looking ahead in the future and setting some landmarks for the young architects that will come.
Schmidt Hammer Lassen Wins Competition to Design Danish Theater. A team led by Schmidt Hammer Lassen Architects has been announced as winners of a competition to design the Vendsyssel Theatre and Experience Centre in Hjørring, Denmark. Once complete in 2016, the 4,200 square meter building will act as a new and vibrant cultural hub within the city. When describing the project’s five main themes – integration in the city, openness, functionality, flexibility and materiality – Schmidt Hammer Lassen founding partner John Foldbjerg stated: “We have designed a significant building which relates to its function in a pragmatic way. It invites both active use and quiet breaks.
PlaceMaking. ALL PROJECTS. Fast-uk > Projects > PBB > NIO.










