

Vanishing point: Balmoral House. Sydney’s Balmoral is an exceptionally beautiful place from which to view the beache s and bay waters, and to feel enclosed by the bush-covered headlands that shape the entry to Middle Harbour.
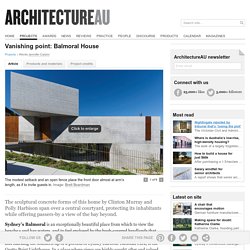
Across the water from Balmoral, in the distance and marking the southern tip of a portion of Sydney Harbour National Park, is the Grotto Point Lighthouse. In a place where views are highly sought after and valued, houses are typically orientated to capture the view for themselves, presenting to the street only a closed wall, garage door and landscaping. Joyous learning: Bunbury Catholic College. As I continue to mentally inhabit stage 1 of Bunbury Catholic College (BCC), Mercy Campus by Broderick Architects and CODA Studio (in joint venture), this description, “space, surface and urban structure meticulously hand-sewn,” speaks to me of the project’s conception and the manner of its execution in the direct present and as a lingering impression.
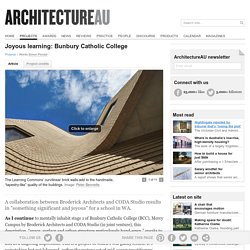
This is a project to which I will gladly return. It’s painstaking but not laboured, rather the mature act of mid-career practitioners, restless innovators, architects in clear command of their own spatial and material project. Internally, the grammar of each of the three first-stage buildings is that of a central spine with double-loaded rooms. Patterned and interwoven, each spine employs a rigorously consistent (and restlessly intense) set of material strategies: solid brick floors, concrete ceilings and heavily worked wall surfaces comprising face brick, internal glazing, coarse plywood and patchwork colour.
Shaping up: Oakura House. When the owners of this home on the west coast of New Zealand’s North Island first sat down with architect Glenn Brebner he knew the house he would eventually design for them was not going to be your typical box.
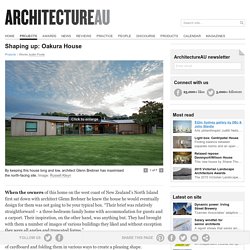
“Their brief was relatively straightforward – a three-bedroom family home with accommodation for guests and a carport. Their inspiration, on the other hand, was anything but. They had brought with them a number of images of various buildings they liked and without exception they were all angles and truncated forms.”
Brebner says as the design process progressed they started experimenting with pieces of cardboard and folding them in various ways to create a pleasing shape. “We quickly realised that the traditional L- or U-shape wasn’t going to do it and the design starting moving more towards a Y-shape. “The problem with that is you run in to circulation problems with this shape. “In terms of a heirachy of spaces, again, this follows an easily discernible programme. Shaping up: Oakura House. Relaxed repose: Davenport/Wilson House.
In Brisbane’s countrified western outskirts, the rural dream is played out in a number of ways.
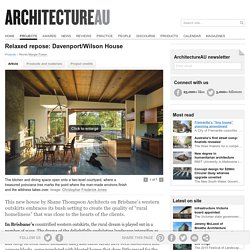
The drama of the delightfully undulating landscape intensifies as the journey extends deeper into the ever-narrowing valley, where the hills loom high and steep on both sides. Remnant dairy and cattle farms have been subdivided into acreage blocks, some populated with bloated homes that show little regard for the contours and local vegetation. Several old farmhouses are extant, alongside a sprinkling of crisp masonry modernist numbers on swathes of manicured lawn that seem to be forever claiming their rights over the encroaching lantana. Horse yards, machinery sheds, chicken coops and tennis courts dot the scene, each a symbol of the different idylls carved out of the landscape, with varying degrees of tameness. Wirra Willa Pavilion / Matthew Woodward Architecture. Architects: Matthew Woodward Architecture Location: Somersby NSW, Australia Project Team: Matthew Woodward, Benjamin White Project Year: 2013 Photographs: Murray Fredericks Builder: Glenn Cochran - Cochran Constructions Structural Engineer: Halcrow & Associates Landscape Consultant: Michael Cooke Garden Design Land Surveyor: Stephen Thorne & Associates Environmental Engineer: Barker Harle Consulting Engineers Bushfire Services: Travers Bushfire & Ecology Interior Furnishing: Simple Studio Lighting: Eco Lighting Project Size: 72m2 Internal + 36m2 External Courtyard From the architect.
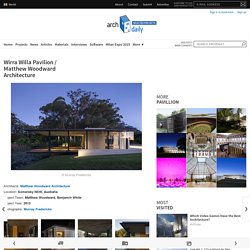
The Wirra Willa Pavilion is a Miesian inspired glass pavilion situated in a vibrant and fertile, rural landscape setting not dissimilar to that portrayed in a Claude Monet painting. Asserbo House. Ludescher and Lutz add tasting hall to Hogl winery in Austria. Thin wooden batons screen the glass facades of this new building that architects Elmar Ludescher and Philip Lutz have added to the 50-year-old Högl winery in Lower Austria (+ slideshow).
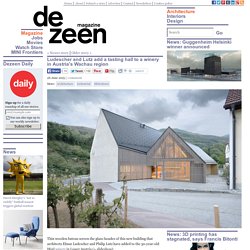
The wine-tasting and production room completes the outline of a courtyard at the Högl complex, which is located at the outer western edge of Austria's Wachau region – a UNESCO heritage area specialising in the production of dry white wines. Ludescher and Lutz, both based in Bregenz, wanted the design to combine local craft traditions with contemporary forms. The aim was to create a building that is akin to the existing structures on the site, but also visibly more modern. They chose thick plaster for the walls, while the steeply pitched roof is covered in diagonally oriented tiles. Windows are covered with slender strips of white-washed timber, allowing light to filter in gently and permitting views of the nearby vineyards.
The building has a three-winged plan, with several gabled end walls. Bower Architecture, Melbourne Australia - Peppercorn Apartments. Prev / next 1 of 12 thumbnails The Peppercorn Apartments Residential Development is a new multi-residential project at University Hill in suburban Melbourne.
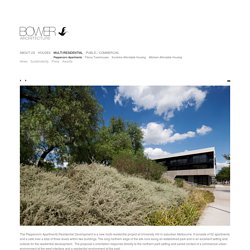
Z-Square House / Mccullough Mulvin Architects. Architects: Mccullough Mulvin Architects Location: Rathmines, Co.
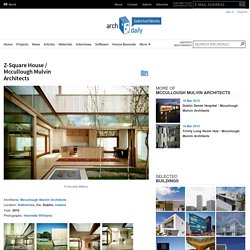
Dublin, Ireland Year: 2010 Photographs: Henrietta Williams Structural Engineers: Kavanagh Mansfield and Partners Mechanical And Electrical Engineers: McArdle McSweeney Quantity Surveyors: John Skelly Main Contractor: Eamonn Hassett Construction/Pierce Healy Developments. Home. Stradwick House Architectural Project. Cabin 2 / Maddison Architects. Architects: Maddison Architects Location: Moonah TAS 7009, Australia Architect In Charge: Peter Maddison Area: 110.0 sqm Year: 2013 Photographs: Will Watt Design Director: Drew Carling Project Architect: Amir Shayan Builder: Frank Pty Ltd Engineer: Perrett Simpson Stantin Landscaping: Drew Carling Interiors: Maddison Architects Lighting: Masson for Light From the architect.
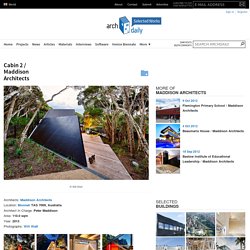
Cabin 2 is an extension/addition to an existing 1960s log cabin located in bayside Blairgowrie. The surrounding coastal Moonah woodland forgivingly hides a suburban-like density of houses and network of winding roads free of formed kerb, gutters and footpaths. Many of the houses are holiday homes and there is an accompanying high level of development activity. It’s within this context that our clients engaged us to provide a new, self- contained retreat and enable extended visits from family members and guests in the existing cabin. The existing cabin has two bedrooms, a bunk room, kitchen/living area and bathroom. The Cresta / Jonathan Segal FAIA. Architects: Jonathan Segal FAIA Location: La Jolla, San Diego, CA, USA Project Managers: Matthew Segal, Guillermo Tomaszewski Engineer: DCI Engineers Area: 5,300 sqm Photographs: Matthew Segal From the architect.
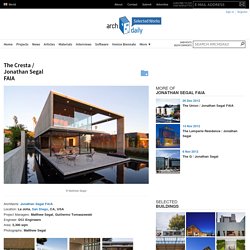
The Cresta is a 5,300 sq foot single-family residence designed and constructed entirely out of cast in place concrete on a 5,000 sq ft lot in the Lower Hermosa region of La Jolla, CA . The house’s three stories, one below and two above grade, are accented by floor to ceiling glass and large open expanses to the outdoors. Beginning as solid form the final product still maintains that form instead through roof planes and vertical walls that create both interior and exterior volumes. Due to the unordinary small property in an area with typical properties three to four times the size every square foot was important. Ernesto Pereira Designs A Home For A Family In Northern Portugal. Photographer João Morgado has shared with us photos he took of the recently completed SilverWoodHouse, a home in the north of Portugal by architect Ernesto Pereira.
The architect’s description The clients showed me the house where they intended to live if it was transformed , and became pleasant while surprising them. They asked me to see what we could do with the building, with no budget limit, no time limit, they just wanted a piece of art, a product that fascinated them where it feel good to live. The work was remodeling a depersonalized home with typical popular construction marked by its outside rural interpretation.
I decided to take the beach to my clients, so that they could feel everyday the proximity of the dunes, sand and worn wood. It was very important to meet them exhaustively, as well as their tastes and their foibles, routines and pleasures, and present a solution: the SilverWoodHouse. A Villa in Denmark Located on the Edge of a Forest. Located in Aarhus, Denmark, Villa R sits on the edge of a forest, pushed back as close to the trees as it could be built. C.F. Møller Architects were inspired by the tree-lined locale making it important to design the home so that it felt like the trees were growing right inside. To achieve that, they utilized large expanses of glass that frame the landscape and the ever-changing seasons on view from the interior. Local regulations limited the design to just one story and less than 20% of the site, resulting in a floor that’s partially underground. House H / OZ Arq. Architects: OZ Arq Location: Lima, Peru Site Area: 1000m2 Area: 1250.0 sqm Year: 2013 Photographs: Juan Solano From the architect.
House H has been developed on a 1,000 m2 plot, on a busy road in the outskirts of Lima. The project developed as an architecture that analyses and recognizes the context, generates paths and handles an extensive program while keeping as much open space for landscape as possible. LP House / Metro Arquitetos Associados. Architects: Metro Arquitetos Associados Location: Butanta, São Paulo – State of São Paulo, Brazil Architectural Design: Gustavo Cedroni, Martin Corullon e Anna Ferrari Area: 190.0 sqm Year: 2014 Photographs: Leonardo Finotti Collaborators: Marina Ioshii, Luis Tavares, Bruno Kim, Alfonso Simelio Site Area: 520m2 From the architect.
The architectural project for this house consists of two main volumes; ground floor and superior floor. The ground floor embraces the architectonical program of the house and is organized by a longilineal volume that incorporates all of the wet areas; two bathrooms, kitchen and laundry room. AD Classics: Kaufmann House / Richard Neutra. One of the most important architects of the 20th Century, yet often overlooked, Richard Neutra has been on the forefront of modern residential architecture. After moving to the United States from Vienna, Austria in 1923, Neutra worked with Frank Lloyd Wright and Rudolf Schindler until 1930 when he started his own practice. One of Neutra’s several iconic projects is the Kaufmann House in Palm Springs, California. Completed between 1946-1947, the Kaufmann House was a vacation home for Edgar J. Bolton Residence by Naturehumaine. Bolton Residence is a minimalist house located in Bolton East, Quebec, designed by Naturehumaine. Redaction House / Johnsen Schmaling Architects.
Narrabeen House / CHROFI. Northwest Harbor / Bates Masi Architects. Architects: Bates Masi Architects Location: East Hampton, NY, USA Structural Engineer: Steven L. Skylight House / Andrew Burges Architects. M4 House / Architect Show. House with Showroom / ao-architekten. Bridge House / Höweler + Yoon Architecture. The Long Brick House / Foldes Architects. AL House by Studio Arthur Casas. Brazilian studio Arthur Casas designed the mind-blowing AL Rio de Janeiro project, a contemporary home located near the Pedra da Gavea dome in Rio de Janeiro, Brazil.
Casa Sierra Leona / José Juan Rivera Río. Screen House / Alain Carle Architecte. Dunrobin Shores / Christopher Simmonds Architect. Yerger Residence by Chen + Suchart Studio. The Summer House Vestfold by Jarmund/Vigsnæs AS Architects. Hotchkiss Residence by Scott Edwards Architecture. House in Las Arenas / Javier Artadi. House in La Moraleja by DHAL & GHG Architects. Haus Fontanella / Bernardo Bader Architects. Casa Spodsbjerg / Arkitema Architects. Maison D1 – L’Escalet by Vincent Coste. New Forest House / PAD studio. Maison D1 – L’Escalet by Vincent Coste. David Rockwell Is Taking Prefab To The Luxury Market. 65BTP-House / ONG&ONG Pte Ltd. Elwood House / Robert Nichol & Sons. The Gambier Island House by Mcfarlane Green Biggar Architecture + Design. These Five Amazing Houses Just Won Awards For Being Small And Cheap. Mirage Residence by Kois Associated Architects. House La Punta by Central de Arquitectura.
Aluminum House by Fran Silvestre Arquitectos. Ber House by Nico Van Der Meulen Architects. Two Hulls House Seaside Residence Inspired by Ships. Lee House by Studio MK27. A Neoteric Brazil: L House by Studio MK27 — KNSTRCT - Carefully Curated Design News. Fall House by Fougeron Architecture. Renowned San Francisco Bay Area Architect. House for a Photographer by Hyde+Hyde Architects. Jesolo Lido Pool Villa by JM Architecture. Casa del Agua by a.a.a Almazán y Arquitectos Asociados. Casa P by Studio MK27 [Video]
Wirra Willa Pavilion by Matthew Woodward Architecture. Blairgowrie Beach House by Wolveridge Architects. FG Residence by Reinach Mendonça Architects. Fairfield Hacienda · MRTN Architects. Hyde + hyde architects design the silver house from vernacular construction. Pearl Beach House by Porebski Architects. The Kooyong House by Matt Gibson Architecture. Bay House by Leroy Street Studio. Urban Residence by Marcelo Sodré. Batin House by Estudio Galera. House for a Photographer by Hyde Architects. Brent Knoll House by March Studio. LK House by Dietrich Untertrifaller Architects. Projects - Point King Residence. 003 Villa F. Baulinder Haus / Hufft Projects. House Maza / CHK arquitectura.
Tresarca by assemblageSTUDIO. The Kew House 3 by Vibe Design Group. Projects - DM residence. MINI MOD.