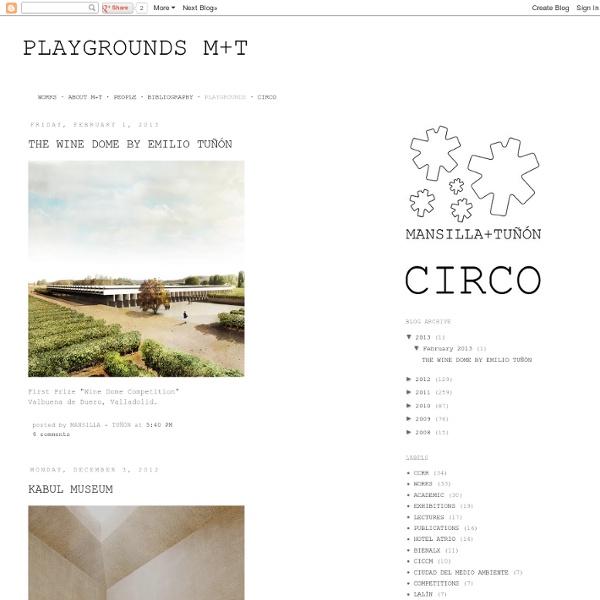Documento sin título

Sergison Bates architects
Home Page - Faliro Pier 1st Prize 10/12 The size and qualit... | pointsupreme
Center for Promotion of Science in Belgrade The Center for Promotion of Science consists of two elements; on one hand a dense vertical volume in organic form which houses most of the program. On the other, a square horizontal plane that runs along the middle of the full volume accommodates the permanent and temporary exhibition spaces and appears to float, giving the building an iconic and impressive image that suits its promotional purposes and future oriented character. The communal lobby space and the physical void space that accommodates it connect the ground to the sky and tie the entire building together; on the third level the science club, staff spaces and the planetarium are placed, offering exciting conditions for work, with views downwards towards the lobby and outwards towards the science park and the city. status: competition program: urban plan, science institute, science garden and landscape design area: Masterplan 11,66 ha, building 12.000 m2 location: Belgrade, Serbia
ADEPT Architects
modostudio | Cibinel Laurenti Martocchia Architetti Associati
Renzo Piano Building Workshop
sauerbruch hutton
Cie.
IaN+
Related:
Related:



