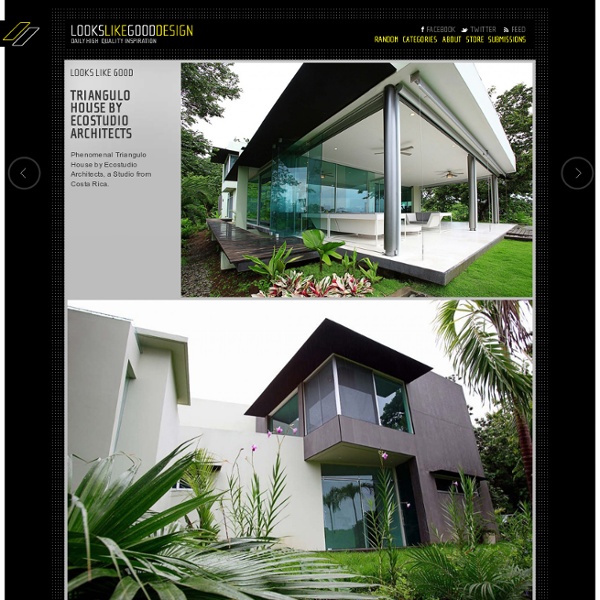



http://lookslikegooddesign.com/triangulo-house-ecostudio/
Bates Masi Architects – Award Winning Modern Architect, Hamptons, New York - Portfolio Profile Bates Masi + Architects LLC, a full-service architectural firm with roots in New York City and the East End of Long Island for over 50 years, responds to each project with extensive research in related architectural fields, material, craft and environment for unique solutions as varied as the individuals or groups for whom they are designed. The focus is neither the size nor the type of project but the opportunity to enrich lives and enhance the environment. The attention to all elements of design has been a constant in the firm’s philosophy. Projects include urban and suburban residences, schools, offices, hotels, restaurants, retail and furniture in the United States, Central America and the Caribbean.
Glass Beach – The Dump You’ll Want to Visit Before you say anything about the content of this article, I hate people who litter. I’ll judge you if I think you’re too lazy to recycle. I hate pollution and the death of our fragile ecosystems and all the rest. But- with that disclaimer out of the way- Glass Beach in Fort Bragg, California is the incredible result of human wastefulness and the resilience of nature. It’s like a little Inuksuk…
Vertical Garden: Home Facade Covered in 25 Kinds of Plants Unlike its horizontal equivalent, pruning a vertical surface can be a tricky proposition at best, so species selection done from the outset is a crucial key to success. You need rugged and robust plants fit for the region, for starters. Rebelo de Andrade thought carefully about the plants picked for the outside faces of this stunning four-story structure, selecting varieties that would weather well and grow (but not too much!) in their environs in Lisbon, Portugal. The result is a green wrap that provides shade, fresh air and, critically, appealing aromas – smell is another critical consideration in living walls, particularly when you have a rooftop deck with a sunken swimming pool that runs along the outside edge of the greenery. Nearly five thousand total plants now thrive along the multiple vertical surfaces of the building, creating a dynamic, slowly-evolving facade as the species vie for water, sunlight and space.
Marlins Park in Miami, Baseball’s Newest Stadium Lumbering and dizzyingly white in the Florida sun, the new Marlins Park is an elliptical concrete, steel and glass boulder looming above the low-rise houses and empty lots of the Little Havana neighborhood. With retail on the outside and a public plaza in front, it’s designed partly to gin up some street life. Economic development is supposed to follow — that was the rationale for the public financing that covered most of the $634 million project ($515 million for the park itself) and contributed to the recall of Miami-Dade County’s mayor. Cities are always building new stadiums with the justification that they’ll catalyze the local economy.
Paraty House - Brazil Elegant, calm, minimalist, clean and beautiful are among the adjectives that can be used to describe almost all of Marcio Kogan’s much-publicized and much-awarded residential masterpieces. The magnificent, streamlined residences must serve as an antidote of some sort to the Brazilian architect who has been quoted as saying that he loves his home town of São Paulo and New York because they are similar in their chaotic ugliness, and because he likes “energy, chaos and a multi-cultural population in a city.” Out of this chaos-, humor- and cinema-loving creative mind, an astonishingly lovely, peaceful balance is projected onto residential projects. Reviewers of Kogan’s work often mention Ludwig Mies van der Rohe, Frank Lloyd Wright or their contemporaries, but Kogan has said that he is more inspired by Ingmar Bergman, Federico Fellini and Andy Warhol. The Paraty House, pictured here, is located on one of the hundreds of islands near the colonial town of Paraty, close to Rio de Janeiro.
Architecture Math professor Dr. James Stewart, who is also a former violinist with the Hamilton Symphony Orchestra near Toronto, Ontario, has made millions writing calculus textbooks. When he decided to spend most of his fortune on a residence, he could have used any architect anywhere in the world. Instead of an international star, he selected the then-relatively unknown pair, Brigitte Shim and Howard Sutcliffe of Shim Sutcliffe to create his residence in a ravine in the posh Toronto neighborhood of Rosedale. Stewart was not looking to build just a residence, though. He also wanted a private concert hall and lots of curves. World's tallest tree house reaches ten stories high By Tammy Hughes Published: 21:18 GMT, 1 April 2012 | Updated: 09:15 GMT, 2 April 2012 The world's tallest treehouse, located in Crossville, Tennessee, makes the Swiss Family Robinsons look like a bunch of amateurs - but that might be because it was commissioned by God. The 1960 Disney film about a family shipwrecked on an island, features an impressive treehouse complete with its own water mill.
INTERVIEW: Ed Mazria Founder of Architecture 2030 Introduces the 2030 Palette Ed Mazria is the influential environmental architect behind the 2030 Challenge, which aims to eliminate the use of fossil fuels in new construction, and to cut the use of fossil fuels in existing buildings by 50 percent before 2030. To help hit those targets, he has just publicly launched a unique new initiative called the 2030 Palette—a robust, visually oriented, online design tool that strives to help design low-impact, people friendly built environments from buildings to cities. We visited Mazria’s offices in Santa Fe, where we spoke with him in-depth about the new website, his work, and how sustainable development can save us from the worst climate change has to offer. INHABITAT: Can you tell us about your latest initiative the 2030 Palette?