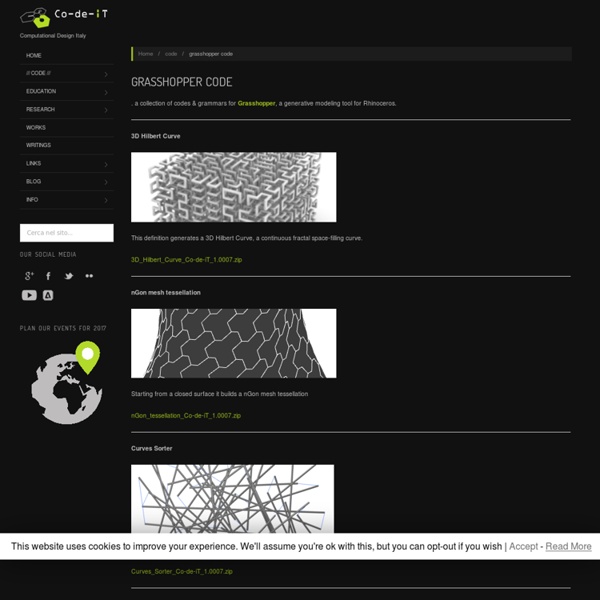Computational Fluid Dynamic (CFD) using WinAir for Ecotect « WeWantToLearn.net
Below is a tutorial by Mario Vergara on how to install and use Winair (this link also contains a tutorial). WinAir is a plugin to perform CFD analysis (wind flow) on a mesh using Ecotect. The video tutorial is in Spanish but very easy to follow even without sound. There are couple questions already online on the Autodesk forum about Win Air. and some work on the GH forum related to it. Above: The Winair Interface on ecotect Above: The kind of results extracted from Winair
RH AutoDimension 02//////////////////////////////////////////
Dec07// Master degree at Politecnico di Torino with a computational design thesis TMD_tsunami memorial design competition, network as design tool::: prof.Roberto Apostolo, prof.Mario Grosso, Arch.Andrea GrazianoJan08// Join at studioGriffa, Turin as project architectFeb08// at DRL TEN exhibition, Architectural Association, London with K_pavilion project ::: visiting Zaha Hadid Architects London, attends co|de lecture: Shajay Booshan, Danilo Arsic Feb08// K_pavilion publicated at DRL TEN book.Mar08// UIA infopoint competition.May08// MCA, Mario Cucinella architects "Una stanza di luce" workshop at Cavallerizza Chiablese, TurinJun08// Workshop “Parametric Architecture” tutors Ludovica Tramontin Asp(e)x and Erich Schoenenberger(Su11 architecture+design, Pratt Insitute, NY, USA)Jul08/// Torino World Design Summer School “Prototyping the city” assistant tutor of EcologicStudio-Architectural Association, NSU-GSAPP-Columbia University and Politecnico di Torino+ Configuration 0 project.
Straight Timber Connections Precedents
Wood-to-Wood Connections Cross Timber Joints CNC milled connections
Polyline Attractor Grasshopper Rhino
Download: GH Definition I have been seeing a lot online with point attractors. The idea is that geometry will change its size or form based on its distance from a point. The further the object is from the point, the larger or smaller it will get. I wanted to expand on this idea further and see if a spline curve could take the place of the point as the attractor. The Line could represent a multitude of things from streets of a city, to circulation paths.
Solar Calculation Details
Solar Calculation Details General The calculations in the NOAA Sunrise/Sunset and Solar Position Calculators are based on equations from Astronomical Algorithms, by Jean Meeus. The sunrise and sunset results are theoretically accurate to within a minute for locations between +/- 72° latitude, and within 10 minutes outside of those latitudes. However, due to variations in atmospheric composition, temperature, pressure and conditions, observed values may vary from calculations.
Figural Studies Workshop 2013
Master of Architecture students at the Knowlton School of Architecture participated in a one week Figural Structures Workshop using karamba3d. Over the course of the workshop, which ran from January 10-16, approximately one-half of the KSA’s second and third year MARCH class learned to use parametric geometric modeling, finite element calculations and optimization algorithms to develop intricate structural scenarios for figural building massings inspired by the KSA’s recent exhibition at the 2012 Venice Biennale. Prototypes resulting from the workshop were reviewed by KSA professors Jeff Kipnis and José Oubrerie and guest lecturer Klaus Bollinger. Students worked in teams; four teams of six to eight students each. Each team was responsible for designing, analyzing and then building a large spatial structure inspired by the figural building masses developed for the KSA’s recent exhibition at the 2012 Venice Biennale.
rh TowerContour
Option Explicit 'Script written by davide del giudice 'Script copyrighted by www.co-de-it.com
O P E N S Y S T E M S
Last (lost) entry for "ARCH+ Competition, Simple Systems - Complex Capacities" Brief:"The design of a material system that is in exchange with is context-specific environment and that, in doing so, can fulfil functional and performative requirements." The entry proposed a profilerated field of homeostatic cable structures addressing pluri-potential capacities such as structural, organizational, environmental and spacial ones. What is promoted is the articulation of a heterogeneous, differentiated structure. "Without modifications to the social and material environment, there can be no change in mentalities. Here, we are in the presence of a circle that [...] postulate the necessity of founding an "ecosophy" that would link environmental ecology to social ecology and to mental ecology".



