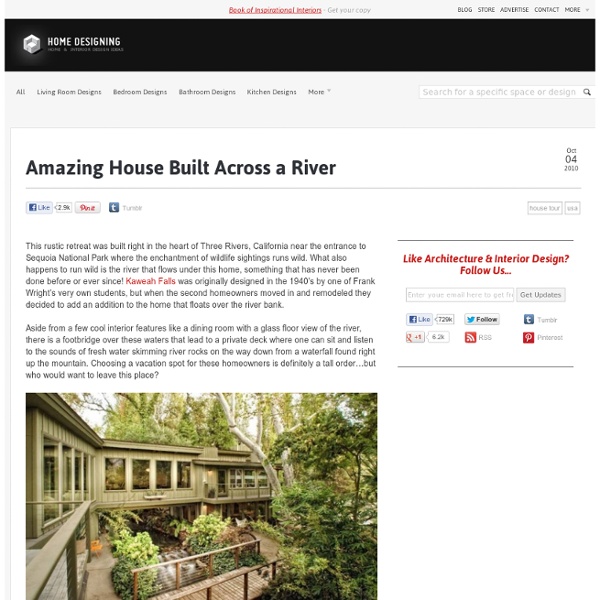Fifteen Visually Stunning Architectural Delights
Fifteen Visually Stunning Architectural Delights Those who stay in apartments crave for spacious bungalows and those who live in landscaped acres dread the maintenance! So what really is the ideal size for a home?
Hotel Huettenpalast in Berlin
Everyone is looking for something different in their hotel experience—some crave numerous amenities; some look for a spot with interesting architecture or an otherwise unforgettable space; and some just want a cheap bed to crash on. The funky hotel Huettenpalast in Berlin delivers on all three of those, which makes it a must visit in my book. You can stay in their hotel rooms or book one of the three indoor caravans and huts featured here for a more unconventional sleep experience. Equal parts campgound, art installation, and childhood fort, this cluster of “rooms” seems too cool to pass up—luckily they cost only 60 euros ($85) a night.
3 Story Contemporary Bachelor Pad in Los Angeles, California by Ben Bacal
The luxury housing market in Los Angeles, California is vast, and there is never any shortage of incredibly crafted contemporary homes. The team at Ben Bacal were looking to take things up a notch with the construction of this immaculate masterpiece located at 9909 Beverly Grove. At first glance, the multi-colored lighting can be mistaken for that of a plush lounge, and paired with the waterfalls, steel encased bridges, roof top deck and pool, this house is the ultimate Los Angeles bachelor pad. The property features 3 bedrooms in addition to a maids and guest house to make up the 8300 square foot floor plan.
Frank Ghery - (Build 20100722150226)
This morning, my friend Doug sent me the following pictures of the Marques de Riscal Hotel in Elciego, Spain designed by the genius Frank Ghery. One day I would like him to design a house for me. (Thanks Douglas for the link and pictures!)
Creative Architecture Ideas
Today’s collection is going to be a mix of amazing exterior and interior architecture designs. For most of us villas featured are out of reach .) but at least we may admire the creativity and luxury. And of course, we always may get inspired, right?! .)
YTL Residence, Kuala Lumpur
Paris-based Agence Jouin Manku took on its first large-scale integrated architectural and interior design commission in 2003, when YTL Design Group from Kuala Lumpur, Malaysia, invited it to design the residence of a Malaysian power family. Completed in the latter part of 2008, the residence is the ultimate expression of the taste, influence and industrial-scale capabilities of the prominent family whose entrepreneurial activities have shaped Kuala Lumpur’s skyline. Three generations of the family inhabit the 3,000 square-meter residence designed to accommodate both private and public functions. The building includes nine bedrooms, two family rooms, a family kitchen and a private dining area, a family library, a game room, a study, a public reception area, a formal dining room, a ballroom, chapel, 21 bathrooms, a swimming pool, two guest suites plus indoor private and guest parking.
before & after: trolley depot renovation
It’s always been my dream to live in a home with airy, open rooms and lots of exposed bricks, so when this renovation project from Amy came across my desk, I was instantly smitten. Located in Atlanta, this building is about 100 years old and originally served as a trolley depot. Thankfully, Amy and her husband did a wonderful job preserving many of the original details while adding some modern touches that complement the overall aesthetic beautifully. Wonderful job, Amy!
Containers of Hope, a $40,000 Home by Benjamin Garcia Saxe
By Eric • Jun 16, 2011 • Selected Work Benjamin Garcia Saxe has recently completed the Containers of Hope project with a budget of $40,000. Located in San Jose, Costa Rica this container house is the result of a close collaboration between the architect and his clients, who went on to construct the building themselves. The 1,000 square foot home is composed of two 40-foot used shipping containers set together with a raised mid section and clerestory windows. More shipping container houses here Containers of Hope by Benjamin Garcia Saxe Architecture:
LUMA parc des ateliers by frank o. gehry
share and promote your work! with 4 million people reading us monthly, we are the most popular art, architecture and design destination - a perfect target audience for all creative businesses. we welcome readers to submit projects - you have a better chance of being featured if the work hasn’t been published before. more info kaohsiung maritime cultural pop music center 2 articles jkwings Wanderlust hotel singapore: out of the ordinary concept via @ designboom 23 minutes ago · reply · retweet · favorite blogtweeter1 The future models of @ Peugeot looks really cool.
Amazing Stockholm Loft With 16 Feet Ceilings
This amazing loft is located on the top floor of a very attractive building on one of the most desired addresses in Stockholm. The building was built in 1885 so the 300 square meter loft features 16 feet ceilings. Besides the loft exposures in all four directions and is blasted in sun from glorious windows.



