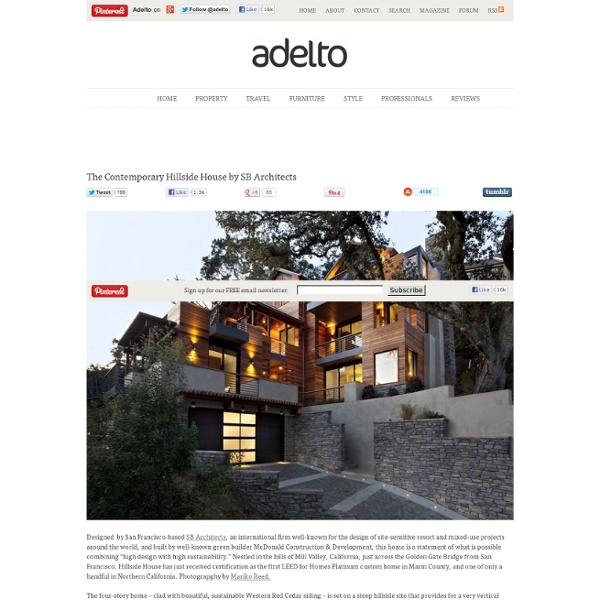Make Room! Cool Color-Changing Walls for Your Home
This may be the best room-changing design idea since interior house paint: forget your white living room walls, green bedroom or brown kitchen and bring your favorite rooms to life with these incredible, changeable and colorful do-it-yourself pixelated wall displays. Feeling dark? Switch from colorful rainbow patterns to a pitch black surface in seconds. Want a bit of a flavorful accent? Spin the wheels again to display words or patterns of your choice.
Vertical Garden: Home Facade Covered in 25 Kinds of Plants
Unlike its horizontal equivalent, pruning a vertical surface can be a tricky proposition at best, so species selection done from the outset is a crucial key to success. You need rugged and robust plants fit for the region, for starters. Rebelo de Andrade thought carefully about the plants picked for the outside faces of this stunning four-story structure, selecting varieties that would weather well and grow (but not too much!)
Richmond stalking
Today's stalking post proudly brought to you by DTI reader Andrea. (Ha! Another stalking addict!) Industrial brick facade morphs into stylish inner city oasis.
The Luxury Dhigu Resort, Maldives
The luxury Dhigu Resort, Maldives Anantara Dhigu Resort & Spa is encircled by mystic lagoons and unspoilt crystal shores, the resort is a heavenly sanctuary on a secluded paradise island, offering barefoot elegance in one of the world’s most celebrated tropical havens. Here the sparkling turquoise waters of the Indian Ocean offer an endless horizon of aquatic allure and the evocative location is matched by a tranquil island design style. Anantara Dhigu is a luxurious five-star resort hidden on tropical terrain on Dhigufinolhu Island in the Maldives’ South Male Atoll, a mere 35 minute speedboat journey from the island nation’s international airport, or a scenic five minutes by private chartered seaplane. Male-based architect Mohamed Shafeeq from Group X Design Associates and Thailand-based interior design company, Abacus, headed by John Lightbody, have styled the resort’s distinctive environment as a creative complement to the natural beauty of the island.
Luxury Lake Home by Architect Peter Cohan is a dream come true for outdoor...
Like this article? Share it: It's no doubt that this luxury lake home in Seattle, Washington, was designed by a Washington native, to maximize on the often-scarce daylight, and the always-magnificent views of the area. Aptly named Cedar Park House, this modern home design by architect Peter Cohan is angled to take in the view of Lake Washington through its expansive windows which make up a large portion of the home's facade. When windows end, natural cedar siding begins, completing a perfect picture within the treed landscape.
Cool “Lost in Sofa”, the Black Hole of Small Objects
This comfy armchair design comes from Japanese architect Daisuke Motogi and is called “Lost in Sofa”. As its unusual name suggests, the chair has the ability to “lose” objects. Meaning that it allows its users to insert various items into it, such as notebooks, phones or the remote control, up to the point when one can not see them anymore. This is possible due to the numerous small fluffy squares that make up the chair’s exterior. The crazy idea hit the designer after noticing how small things easily get lost under or inside the sofa and are not to be found for years.
INTERVIEW: Ed Mazria Founder of Architecture 2030 Introduces the 2030 Palette
Ed Mazria is the influential environmental architect behind the 2030 Challenge, which aims to eliminate the use of fossil fuels in new construction, and to cut the use of fossil fuels in existing buildings by 50 percent before 2030. To help hit those targets, he has just publicly launched a unique new initiative called the 2030 Palette—a robust, visually oriented, online design tool that strives to help design low-impact, people friendly built environments from buildings to cities. We visited Mazria’s offices in Santa Fe, where we spoke with him in-depth about the new website, his work, and how sustainable development can save us from the worst climate change has to offer. INHABITAT: Can you tell us about your latest initiative the 2030 Palette? Mazria: Absolutely.
Garden House by David Guerra
Email David Guerra is the Brazilian architect that redesigned the Garden House, a 1980′s house located in Brazil. This amazing house was constructed considering some important aspects like the interior/exterior integration which was planned to be bigger. This was possible using the garden day by day and it not only helped at the integration but also at the lighting of the rooms that used to be dark. To be suitable for the new owners the house was modernized adding new spaces that can be used in different ways. Besides this process the architects though to destroy walls, transform doors, windows and attatch protection covering, substitute products, recuperate structures, new eletric, new hydraulic, new illumination, an atelier, a wine cellar, gourmet kitchen, bathroom, sauna, deck and pool.
Here Is Why Maldives Should Be Your Next Vacation Spot
Ads Honestly! who doesn't dream of a holiday in Maldives? That clear turquoise water, those white sand beaches, colorful coral reefs and seemingly endless blue horizons – it’s the ultimate destination.
Yellow Brick House - Vilnius, Lithuania - StumbleUpon
This residence in the Pavilniai Regional Park, near the Lithuanian capital of Vilnius, is one of those that we just have to point out, although it is neither brand-new nor unfamiliar to many readers. The confident combination of history and modern needs of an upscale family was achieved by the architectural firm G. Natkevicius & Partners. Located by in the valley of river Vilnia that gave the city its name, the park and the city have a rich history with the oldest written records dating back to 1323. The Puckoriu escarpment in the park has rare rock formations from the Ice Age.



