

Raymond Loewy, le designer du rêve américain. "Quand je suis arrivé en Amérique, tout était très laid.
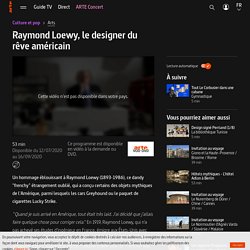
J'ai décidé que j'allais faire quelque chose pour corriger cela. " En 1919, Raymond Loewy, qui n'a pas achevé ses études d'ingénieur en France, émigre aux États-Unis avec seulement 40 dollars en poche, habité par de grandes ambitions. D'abord dessinateur pour Vogue et le Harper's Bazaar à New York, le "Frenchy" aux allures de star hollywoodienne collabore par la suite avec de grandes marques américaines dont il façonne l'identité visuelle.
C'est à lui que l'on doit, dans les années 1930, le design des cars Greyhound à deux étages ou celui des plus belles voitures Studebaker, qui deviendront sous son trait sportives et élégantes. Références - AAV Contractors AAV Contractors. Crèche de Puplinge Construction d’une crèche Travaux de menuiserie aluminium.
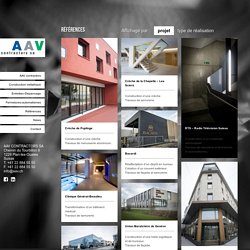
Crèche de la Chapelle – Les Sciers. Chemin du Vieux Vésenaz 3A - AAV Contractors AAV Contractors. Pavillon du lac - AAV Contractors AAV Contractors. Scandinavian retreat. 959 moh - Fleinsendin. Roof – Daily Nerdy. The walls of this extension to a house in Melbourne feature a mismatched pattern of bricks and roof slates, sourced when part of the original building was demolished (+ slideshow).
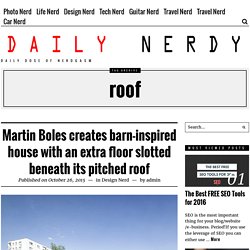
Designed by Melbourne-based Phooey Architects, Cubo House is a new two-storey rear extension and basement for a couple with two young children. It provides more space for family and visiting friends, but also improves a cluttered existing layout. The clients requested that recycled materials be used wherever possible, following in the footsteps of other Australian buildings – including a warehouse-like residence built from second-hand bricks and a cafe with wall panels made from old doors. “They were committed to sustainability, including the adaptation and reuse of artefacts that could not be retained during the demolition and construction,” told Dezeen. Starfall Farm. Architects Location Bath, Bath and North East Somerset, United Kingdom Design Team Piers Taylor, Tinyue Liu Area 220.0 sqm Photographs From the architect.
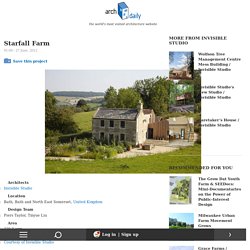
Alterations and additions to a hideously extended, but originally very pretty farmhouse in St Catherine’s valley for Xa Sturgis and Anna Benn who were the most fantastic clients. Inward-facing Iranian home lets light filter in through a facade of wooden slats. Timber slats cover the walls and the windows of this house in Isfahan, Iran, allowing light to filter in without compromising the privacy of its occupants (+ slideshow).
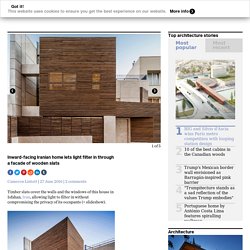
Designed by Tehran-based Bracket Design Studio, the house is one a of a growing number of impressive new architectural projects in Iran, in a construction boom triggered by the lifting of economic sanctions. Named Bagh-Janat, the property is located in a wealthy neighbourhood of the Iranian city that was once the capital of Persia. The site borders two streets and is overlooked by several multi-storey apartment blocks, making privacy an issue for the client. Decoration Technique Nice Indoor Fireplace With Bold Laminated Floor And Bright White Curtains With Huge Glass Slidding Door And Beautiful White Pendant Lamp Quality Open Light Design for Modern House.
East London House extension by Mikhail Riches. London studio Mikhail Riches has renovated a nineteenth-century house in London and added a glazed kitchen and dining room at the rear (+ slideshow).
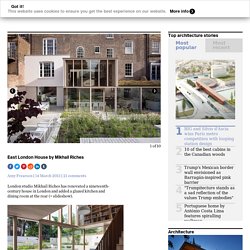
Recent additions and extra staircases were removed to make room for the new rear extension: a larch-framed glass box that stretches along the rear elevation to create an open-plan kitchen and dining room at the lowest ground floor level. This room is double-height on one side to accommodate a staircase and mezzanine library. As well as using Siberian larch, the architects specified pale brickwork for both interior and exterior walls. Doors and windows are framed by chunky timber surrounds, while balustrades are made from bronze. Sliding doors connect a garden in John McLaughlin's timber Open House. Irish architect John McLaughlin incorporated sliding glass doors into the timber frame of this suburban house in Dublin to improve the relationship between the interior and the garden.
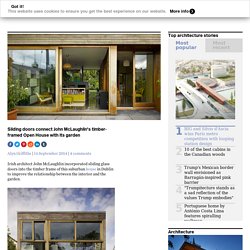
John McLaughlin designed the Open House for his own family. His aim was to create a bright, warm home that extends into the garden so his children can easily play inside or outside. "I wanted to achieve a sense of light and space, of the boundary between inside and outside being blurred," McLaughlin told Dezeen. Sliding doors connect a garden in John McLaughlin's timber Open House. Cousins and Cousins add glass and brick extension to a London home.
A large window wraps around one corner of this brickwork extension to a Victorian house in London by local office Cousins and Cousins (+ slideshow).
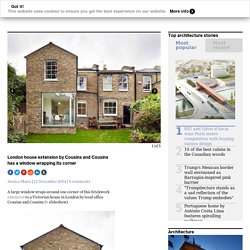
Cousins and Cousins designed the two-storey extension for a family of six who had outgrown their four bedroom home in Hackney, east London. The house, named Vegetarian Cottage, is thought to stand on the site of the London branch of the Vegetarian Society founded in the mid 19th century. The brick-built extension provides a glass-fronted dining room and extra bedroom for the residence – the first boasts the new modern window, while the second features more traditional fenestration.
The architects made use of reclaimed brickwork from the former living room wall to help the old and new structures to blend together, while windows and frames originally in an upper floor bathroom were relocated to the new bedroom. East London House extension by Mikhail Riches. MNy Arkitekter uses seven types of timber for Finnish lake house.
MNy Arkitekter has used seven varieties of timber to create this gabled house on the shoreline of a small lake in Tenala, Finland (+ slideshow).
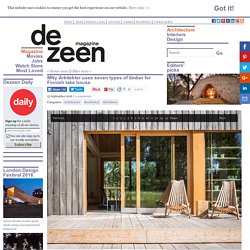
Local studio MNy Arkitekter gave House Åkerudden a gabled form that references the existing architecture in Tenala, a rural community around 60 miles west of Helsinki. But studio founder Mathias Nyström selected an assortment of treated and untreated timbers to subtly distinguish it from its neighbours. "The building's idiom is simple and oblong and it settles naturally into the open field landscape," said Nyström. "In its simplicity and apparent modesty, it approaches vernacular architecture without mimicking it," he added. Peter zumthor, Architects and Baseboards. Fraher Projects. Intended for a reputable silversmith and QC the Jewel Box brief called for complete renovation and extension to provide a dining area and garden room.
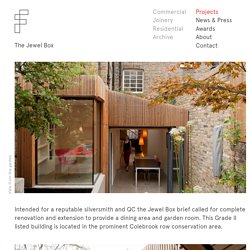
This Grade II listed building is located in the prominent Colebrook row conservation area. Conceived as a series of jewelled boxes carefully inserted into the existing fabric, the proposals open up and revitalise what was a series of dark disjointed spaces. Timber and concrete have been combined in a simple palette of materials that wrap around the existing fabric, inviting the user through the space and into the garden. The remaining period architectural features are retained and celebrated whilst the rear addition utilises a double canted wildflower roof to bounce light deep into the floor plate. Feilden Fowles.
Ty Pren is a passive long house, inspired by the rich local vernacular of the Brecon Beacons. This typology is emphasised as a crisp extrusion, without eaves. Passive solar principles have driven the elevation treatment, opening to the southerly views over Pen Y Fan with a more robust treatment protecting against to the harsh weather from the north. The larch cladding for the ‘solar facades’ was felled from the client’s land 2 miles away and milled on site. Material Expression. Earthen Brick and Zinc Roof. Metalocus - Summer House, por Judith Benzer... Meunier Freres - construction d'une extension d'habitation. House Bierings by Rocha Tombal. Architectural photography agency VIEW have sent us these photos by Christian Richters of a wooden house in Utrecht, Netherlands, by Amsterdam architects Rocha Tombal. Called House Bierings, the timber-clad building has different shaped windows protruding from it's surfaces at various angles on all sides.
A deep porch leads through the entrance hall to a kitchen with a large glass window overlooking the garden. Each window is positioned to obscure views of neighbouring buildings and frame views of the countryside beyond. Photos are copyright Christian Richters/VIEW and used with permision. Église. Lassila Hirvilammi, iglesia Kuokkala en Jyväskylä (Finlandia) Kuokkala Church / OOPEAA. Architects Location Syöttäjänkatu 4, 40520 Jyväskylä sub-region, Finland Architects Lassila Hirvilammi Architects Chief Architect Anssi Lassila Interior Architect Teemu Hirvilammi On Site Architect Jani Jansson Collaborators Virve Väisänen, Juha Pakkala, Janne Kähkönen, Matias Topi, Yoshimasa Yamada Client Parish of Jyväskyla Area 1311.0 sqm Project Year 2010 Photographs From the architect.
The wish of the Parish of Jyväskylä was to build “a church that looks like a church”. Our proposal was a simple, sculptural form within which all of the church’s different functions could be contained. The design is “of our time”, yet permeated with nods to and re-interpretations of church-building tradition. The east-west oriented building stands centrally on Kuokkala Square, the focal point of Jyväskylä’s Kuokkala district. Curved zinc roof. Pavillon Circulaire. Petite construction singulière, le pavillon circulaire n’a rien de rond: son nom illustre le processus de fabrication qui l’a vu naître, suivant les principes de l’économie circulaire. Implanté sur le parvis de l’Hôtel de Ville de Paris à l’occasion de la COP 21, ce pavillon est une expérimentation architecturale autour du réemploi de matériaux de construction.
La façade est constituée de 180 portes en chêne provenant d’une opération de réhabilitation d’un immeuble de logements HBM du 19ème arrondissement. METRONOME: the CLF houses in Patagonia. METRONOME: Lågno Summer House by Tham & Videgård. What you see is what you get as in the Swedish Lågno Summer House by Tham & Videgård.
An interior suites its exterior. The peeks and walls are exactly presented inside, no surprises or secrets. METRONOME: the CLF houses in Patagonia. Media for Chikuzen House. Report. Nov 50 houses mitchtaylor. Starfall Farm (24) Starfall Farm - Blog - Invisible Studio Architects. Alterations and additions to a hideously extended, but originally very pretty farmhouse in St Catherine’s valley for Xa Sturgis and Anna Benn who were the most fantastic clients. The extension used in part materials from the demolished barns, and the cladding was designed to conceal the proportions of the existing extension while pull apart on the new bit to reveal key views into landscape.
It is a very modest, very vernaculary thing really, and surprising that it generated a great of interest. We were rather embarrassed doing this for Xa at the same time as Eric Parry was doing the Holburne for him, with a budget something like 20 times the cost per m2. At the time, we were rather obsessed by the rawness in Sandy Wilson’s Scroope Terrace extension in Cambridge where Piers Taylor was teaching – we love all the concrete benches and so on in that building.
Ajap 2014: NeM Architectes – Extension de maison en bois brûlé – Ambon. Origami House by TSC Architects has a roof modelled on folded paper. Japanese studio TSC Architects modelled the roof of this house in Japan's Mie Prefecture on the folded paper shapes of origami (+ slideshow). Named Origami House, the two-storey building was designed by TSC Architects' principal Yoshiaki Tanaka to provide a village residence for a young couple, on a site that has belonged to the family for several generations.
The house is framed by its angular roof, which is folded in five places to create a series of triangular facets. The roof meets the ground at several points around the perimeter, creating a form that envelops the interior. Google Image Result for. Search by image Related images: Images may be subject to copyright.Send feedback www.residentialarchitect.com600 × 505Search by image Wildcat Ridge Residence | Residential Architect | Snowmass, CO, United States, Custom, Other, New Construction, Custom Homes, Award Winners, ...
Related images: Passerelle vitr� gare. Swiss Alps home by JM Architecture is covered in dark grey tiles. Wooden House by Atelier Martel. Charred cedar roof. Het Entreehuis by Bureau B+B. Ty Pren by Feilden Fowles. Mesh blind roller exterior. Roller blinds / fabric / outdoor / residential - S_ONRO® SE45 - Clauss Markisen. RAL Color Chart. Beck+Heun - Beste Werte fürs Haus: S_ONRO. Store extérieur à enrouleur motorisé en aluminium S_ONRO® by Sprilux. Se protéger du soleil - Galerie photos d'article (12/13) Le brise soleil orientable, jouez-vous de la lumière et économisez. Store enrouleur - Store & Film. Tissu pare-solaire non feu pour rideaux et textile d'hébergement. Les volets roulants. Les fermetures en bois roulantes ou coulissantes.
'stores' in Mon Habitat Vert. Stores et brises-soleil : les solutions pour maîtriser la chaleur et la lumière. Stores et brises-soleil : les solutions pour maîtriser la chaleur et la lumière.