

Www.ac-rouen.fr/medias/fichier/dp-cite-a-docks_1306339167494.pdf. Atelier Cattani — Cité A’DOCKS. © Vincent Fillon .
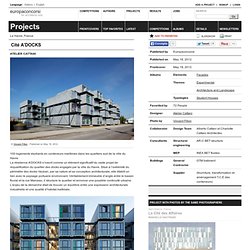
Published on May 18, 2012. 100 logements etudiants en conteneurs maritimes dans les quartiers sud de la ville du Havre La résidence A’DOCKS s’inscrit comme un élément significatif du vaste projet de requalification du quartier des docks engagés par la ville du Havre. Situé à l’extrémité du périmètre des docks Vauban, par sa nature et sa conception architecturale, elle établit un lien avec le paysage portuaire environnant. Véritablement immeuble d’angle entre le bassin fluvial et la rue Marceau, il structure le quartier et annonce une possible continuité urbaine. L’enjeu de la démarche était de trouver un équilibre entre une expression architecturale industrielle et une qualité d’habitat maîtrisée. Le parti pris architectural a été de désolidariser une structure primaire indépendante ayant vocation à soutenir les conteneurs et de répondre aux contraintes règlementaires. . © Atelier Cattani .
The Nest by a21studio. Climbing plants and vines shoot up over a gridded facade of metal beams and panels at this house in Binh Duong Province by Vietnamese architects a21studio (+ slideshow).
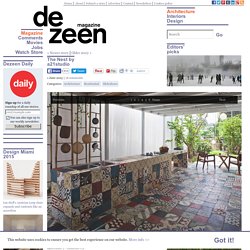
Constructed on a limited budget, the house was designed to both "look green" and fit in with its neighbours. The architects at a21studio used steel beams to construct a basic framework, then clad the exterior with lightweight mesh and corrugated panels, and encouraged plants to grow up around it. Home Delivery. Micro compact home.
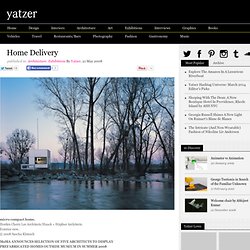
Horden Cherry Lee Architects/Haack + Höpfner Architects. Exterior view. © 2008 Sascha Kletzsch MoMA ANNOUNCES SELECTION OF FIVE ARCHITECTS TO DISPLAY PREFABRICATED HOMES OUTSIDE MUSEUM IN SUMMER 2008 Five Architectural Projects Displayed in Outdoor Space Next to MoMA Will Be Part of the Exhibition Home Delivery: Fabricating the Modern Dwelling As part of the exhibition Home Delivery: Fabricating the Modern Dwelling, which will be on view at MoMA from July 20 to October 20, 2008, The Museum of Modern Art has selected five architects to display full-scale, prefabricated houses in the outdoor space to the west of the Museum building. Binh Thanh House by Vo Trong Nghia and Sanuki + Nishizawa.
Vietnamese studio Vo Trong Nghia Architects has completed a house in Ho Chi Minh City with half of its floors screened behind hollow concrete blocks and the other half exposed to the elements (+ slideshow).
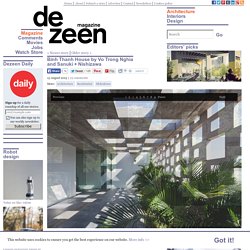
Working alongside architects Sanuki + Nishizawa, Vo Trong Nghia Architects designed the six-storey Binh Thanh House for three generations of a single family, adding curved concrete ceilings, a spiral staircase and gardens on each floor. Alternating levels offer a mixture of both air-conditioned and naturally ventilated spaces. "The concept of the house is to accommodate two different lifestyles in a tropical climate," said the architects. The second and fourth floors have glazed facades that slide open, bringing natural light and cross ventilation through a pair of family living rooms that both occupy an entire storey.
Just K by Architekten Martenson und Nagel Theissen. The roof and upper walls of a house in Tübingen, Germany, are covered in rubber, like a fisherman's hat pulled low over his eyes.
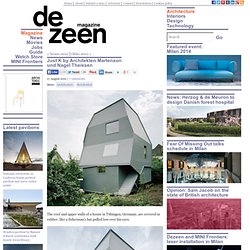
Designed by German studio Architekten Martenson und Nagel Theissen, the five-storey Just K house has walls that pitch in and out to maintain views from neighbouring houses to a nearby castle. The raised seams that line the house are welded together and allow rainwater to naturally drain from the walls. As the family grows, the house could be split into two separate residences with entrances on the basement floor and at first floor level, accessed by an outdoor staircase.
Courtyard House by Formwerkz Architects. A perforated concrete wall screens the courtyard of this Singapore house by Formwerkz Architects from low sun and prying neighbours (+ slideshow).
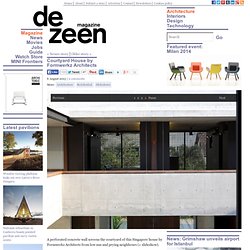
Formwerkz Architects punctured the concrete wall joining the house's two blocks with a pattern of holes that looks like inverted braille. "The perforated concrete wall allows for air-flow and glimpses of the garden beyond but shields the western sun and its adjacent neighbours," said the architects. The blocks sit either side of a pool in a central courtyard and have gardens to the front and rear, a layout modelled on a northern Chinese typology but adapted for the tropical climate.
"Similar to the traditional courtyard typology, the inner core is a private, secure and well-ventilated outdoor space intended as an extension of the family space," the architects said. B House in Shimasaki by Anderson Anderson Architecture. Despite being surrounded by electricity pylons, this hillside cabin in Japan by San Francisco firm Anderson Anderson Architecture generates all its own energy and heating using photovoltaic panels and a ground-sourced heat pump (+ slideshow).
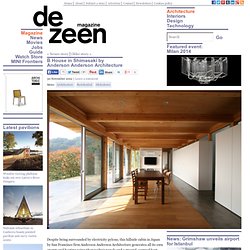
Named B-House, the single-storey building is positioned on a slope overlooking Kumamoto, so Anderson Anderson added a wall of glazing to the rear facade that gives residents a view out across the city from the living room, study and bedroom. Nakai House by University of Colorado students. Eight architecture students from the University of Colorado have designed and built a cabin in the Utah desert for a Navajo woman (+ slideshow).
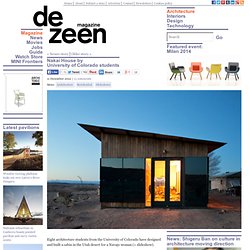
Above: photograph is by Scott Zimmerman Under the guidance of tutor Rick Sommerfeld, the students teamed up with charity DesignBuildBLUFF, who regularly work with students to provide housing for some of the 2.4 million Native Americans that live in dilapidated or overcrowded housing on tribal land. The team were tasked with replacing the home of Lorraine Nakai, an avid collector of books, ornaments and other memorabilia. "When we met her, she had her collections piled and dispersed within her old house. She expressed a strong desire to be able to showcase her eclectic collections in her new home – they were truly a part of who she was," explains the team. Wood Patchwork House by Peter Kostelov.
Architect Peter Kostelov has completed a riverside summer house in Tverskaya, Russia.
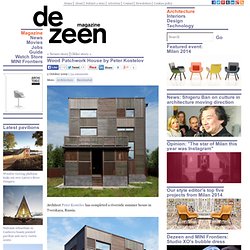
Called Wood Patchwork House, the building has a surface divided into rectangles and clad in an assortment of wooden slats painted in different colours. Lacaton & vassal. En 2006, Silène, l'office HLM de St Nazaire, nous invitait à travailler sur des formes nouvelles d'habitat sur 3 sites différents.
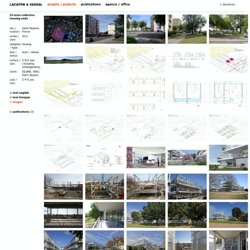
Lacaton & vassal. Housing Hatert by 24H architecture. AD Classics: Esherick House / Louis Kahn. An architect celebrated for his breathtaking studies of light and materiality in the creation of memorable architecture, Louis Kahn did not fail to maintain his rigor in the Esherick House of Philadelphia, Pennsylvania. Admired for it’s spatial and luminous qualities, this is the first residence of its kind to convey the grand ideas of Kahn-style architecture.
The two story dwelling, which is one of only nine private houses designed by Kahn to come into realization, rests on a lively six acre garden. More information on the Esherick House after the break. Kahn’s fusion of materials, natural Apitong wood with manmade beige concrete, is true to his geometrically simple style which allows more emphasis to be placed on lighting and environmental context. The very orthogonal, monolithic composition is punctured by an irregular pattern of windows, revealing the warm interior. Meadow House / Ian MacDonald Architect. Architects: Ian MacDonald Architect Location: Caledon, ON, Canada Project Team: Ian MacDonald, Michael Attard, Nova Tayona, Adam Blakeley, Patrick Liu Area: 4,300 sq ft Year: 2010 Photographs: Tom Arban This retreat for a family of four is located on a 90-acre property of rolling meadow with an historic farmhouse and barn. Our objective was to create a quiet dwelling that preserves a meaningful connection with its landscape and with its historic settlement.
The “obvious” location for the house might have been a hill overlooking the landscape, but the visual presentation from this site would have been overwhelmed by the road and by neighbouring houses. Instead, we built the house into a hill, hugging the land and insulated against Ontario’s heat, wind and snow. Thereby, we have screened out views of the road, exposing instead a meadow that gently rolls towards the existing farm buildings and the landscape beyond.
Vi-Sang House / Moon Hoon. Architects: Moon Hoon Location: Gyeonggi-do, Korea Architect In Charge: Moon-Hoon Design Team: Lee Juhee Area: 10,775.0 sqm Year: 2011 Photographs: Namgoong Sun These are the questions that Korean architect Hoon Moon typically throws out: ‘Why so serious? Why not laugh more?’ Moon-Hoon’s works are home to a wide array of faces. Panorama House appears to be an accordion, and Rock It Suda looks like spermatozoa. He shows a mysterious spacecraft (ongdalsam) and a Gothic castle (Sangsang Museum). However, are his works really irrelevant to current political and social issues? It is true that some people burst out laughing at his work because of this personal approach; however, we have to remember that partiality comes from a very personal stance. Crabill Modern \ Tonic Design. The Crabills bought the five-acre property near Hillsborough, NC, with the intention of building a simple, modern home in a clearing amidst a lush forest.
They wanted the house to disturb the natural environment as little as possible and accommodate local wildlife. Crabill Modern, Conceptual diagram courtesy Tonic Design Our clients asked us to design a unique live/work house that inspire creativity and provide interesting spatial overlaps. They also wanted it to be constructed in a simple and cost-effective way.Project architect Katherine Hogan, co-owner of Tonic Design and Tonic Construction. Moore Studio / Omar Gandhi Architect. Architects: Omar Gandhi Architect Location: Hubbards, Nova Scotia, Canada Project Year: 2012 Photographs: Greg Richardson Photography, Mike Burns, Courtesy of Omar Gandhi Architect Contractor: MRB Contracting Structural Engineer: Andrea Doncaster Client: Peg and Garth Moore The clients, who are new empty-nesters with two dogs, had previously been full time artists before finding other work to support their family.
The project is intended to be a vehicle for pursuing their youthful ambitions once again. Samrode Building / Krists Karklins & Arhitektūras Birojs. Architects: K.Karklins & A. Birojs – FORMA Location: Ventspils, Latvia Project Team: Krists Kārkliņš, Ināra Kārkliņa, Jānis Zaharāns, Lauris Zaharāns, Juris Križanovskis Year: 2012 Area: 600 sqm Photographs: Indriķis Stūrmanis, Courtesy of K.Karklins & A. Birojs FORMA The design of addition to the Samrode, SIA construction company headquarters in Ventspils is based on the desire of the client and the project team to create a compact and contemporary architectural volume that maintains a harmonious and complimentary relationship with its historic city center context. The conceptual narrative for this building is based on three scales of purposeful design operations in response to opportunities/limitations offered by the site.
Mecano House / Juan Robles. Architects: Juan Robles Location: Península de Osa, Costa Rica Project Team: Juan Robles, Emilio Quirós, Adriana Serrano, Andrea Solano, Isabel Bello, Marcelo Pontigo, Bernardo Sauter,Bernd Loh Built Area: 420 sqm Date: 2010 Photographs: Andrés García Lachner CONCEPT Casa Mecano function as an organism composed by a structure, skin and a mechanism that adapts the its environment. The project maximize the use of passive design strategies through biocli matic architecture in sinergy with the integration of a Building Management System that operate the glazingvents in order to achieve the thermal comfort levels, adequate for the tropical environment. At the same time, the team designed a manual system that allows the client to change the in clination of a sail, with the goal of controlling the direct sunlight projected inside the house.
Vertical Loft house with three-storey by Shift. Apartment in El Born by Arquitectura-G. Spanish studio Arquitectura-G have renovated this apartment in the El Born area of Barcelona by adding wooden storage and mezzanines. Mima House by Mima Architects. Low Cost, Low Energy House for New Orleans / sustainable.TO. Hut on Sleds by Crosson Clarke Carnachan Architects. House in a Pine Wood by Sundaymorning and Massimo Fiorido Associati. Triangular house in Toyota Aichi by Katsutoshi Sasaki + Associates. Ginan House by Keitaro Muto Architects. Wohnhaus Gingko by on3 architekten. Stripe House by GAAGA. Villa Nieuw Oosteinde concrete house by Engelarchitecten. Arkansas House / Marlon Blackwell Architect. L-Stack House / Marlon Blackwell Architect.
Porchdog House / Marlon Blackwell Architect. Ant House by mA-style architects. Tea Houses by Swatt.