

Whidbey Plans. Cost to Build Estimated Material Costs: $35,000 (461 sq ft) or $41,500 (557 sq ft) Want to know how much it will cost to have a contractor build it for you?
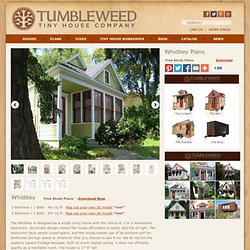
Visit Build-Cost.net and follow these instructions. General notes about construction costs:Costs for materials are almost the same in different regions but labor costs will vary greatly depending on where you live. We provide costs with a concrete poured perimeter foundation. Loft We do not count the loft as square footage in this house because with so much sloped ceiling, it does not officially qualify as a habitable room. Can I put in stairs instead of a stair ladder? Why does the picture in The Small House Book show a staircase? Foundation We sell our plans with a poured perimeter foundation. Can this house be built on wheels?
Utilities and appliances The kitchen maximizes space and includes a dishwasher, full size range with oven, and built in microwave. Can I install air conditioning? What type of fireplace does the house have? Eco-Dome: Moon Cocoon - Cal-Earth Building Designs. The Eco-Dome is a small home design of approximately 400 square feet (40 sq. meters) interior space.
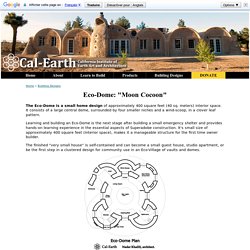
It consists of a large central dome, surrounded by four smaller niches and a wind-scoop, in a clover leaf pattern. Learning and building an Eco-Dome is the next stage after building a small emergency shelter and provides hands-on learning experience in the essential aspects of Superadobe construction. It's small size of approximately 400 square feet (interior space), makes it a manageable structure for the first time owner builder.
The finished "very small house" is self-contained and can become a small guest house, studio apartment, or be the first step in a clustered design for community use in an Eco-Village of vaults and domes. Built from local earth-filled Superadobe coils (earth stabilized with cement or lime).Tree free.Maximum use of space through alternative options. BUY A HUGE FRESNEL LENS GREEN POWER SCIENCE TM WOULD BE NICE ON THE DISCOVERY NETWORK SOLAR STIRLING ENGINES FRESNEL LENS PARABOLIC MIRROR. Outside. Touch the Earth Ranch. Do-it-Yourself Tips & Helpful Hints Here are some tricks of the trade we have discovered that will save you a lot of time and energy, depending on the type of project, and what resources you have available to you.
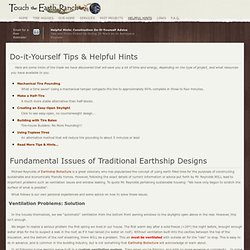
Mechanical Tire Pounding What a time saver! Using a mechanical tamper compacts the tire to approximately 90% complete in three to four minutes.. Make a Half-Tire A much more stable alternative than half-blocks. Creating an Easy-Open Skylight Click to see easy-open, no counterweight design... Fundamental Issues of Traditional Earthship Designs Michael Reynolds of Earthship Biotecture is a great visionary who has popularized the concept of using earth filled tires for the purposes of constructing sustainable and economically friendly homes. What follows is our own personal experiences and some advice on how to solve these issues. Ventilation Problems: Solution We began to realize a serious problem the first spring we lived in our house. Window Leaks: Solution. Open Source Ecology. Cob Houses.
Cob Cottage Company. Triple Dome Survival Shelter « Earthbag House Plans. April 12, 2011 by Owen Geiger Triple Dome Survival Shelter (click to enlarge) Specifications: Three 16′ interior diameter domes with 603 sq. ft. interior, 3 sleeping lofts with 312 sq. ft., total 915 sq. ft. interior, one bedroom, one bath, Footprint: 38′ x 38′ Description: This Triple Dome Survival Shelter provides much more space than my first earthbag survival shelter.
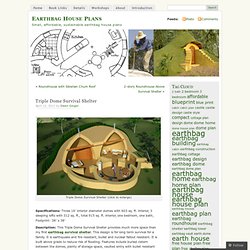
This design is for long term survival for a family. It is earthquake and fire resistant, bullet and nuclear fallout resistant. Like this: Like Loading... Earthship Biotecture Green Buildings. Building a Roundhouse with woodhenge and cobwood. Man Builds Fairy Tale Home for His Family – For Only £3,000. Simon Dale is a family man in Wales, the western part of Great Britain.
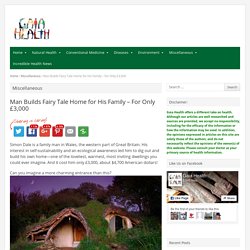
His interest in self-sustainability and an ecological awareness led him to dig out and build his own home—one of the loveliest, warmest, most inviting dwellings you could ever imagine. And it cost him only £3,000, about $4,700 American dollars! Can you imagine a more charming entrance than this? Simon gives two reasons for building the home. The first elegant one, from his website, is: It’s fun. His second reason is a plea for sustainability, in which he states that “our supplies are dwindling and our planet is in ecological catastrophe”.
Simon is also a photographer, and as you can see throughout this article, a talented one. The tools are fairly simple. The home is constructed from wood, stone, straw, and has a sod roof. Most amazingly, the home didn’t require years of training or experience. He was fortunate in obtaining the land for his home. FIRST EARTH (1/12) - Uncompromising Ecological Architecture.