

M6-house / Masahiko Sato. Architects: Masahiko Sato Location: Kyushu, Nishiyunoura, Aso, Kumamoto Prefecture 869-2304, Japan Area: 97.0 sqm Project Year: 2014 Photographs: Toshihisa Ishii From the architect.
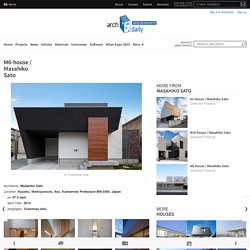
The site of M6-House is at a residential area in Kumamoto city of one of the Japanese main city. Generally, the site area in Japanese cities is smaller than European and American. Therefore, the concept of this house is the sense of liberation with the securement of privacy by the harmony with interior space and balcony First, living – dining where all families are, is designed an atrium and big two windows to get a lot of sum light, also the interior walls are based around the color white and it produces a lot of reflection light. Also, when madam is cooking, she can see and check children. The terrace balcony is south side. The staircase has a role of a book rack.
Finally, I hope that this house will become the best space for family. ASH + ASH / Hennebery Eddy Architects. Architects: Hennebery Eddy Architects Location: 6620 Southeast Ash Court, Portland, OR 97215, USA Architect In Charge: Timothy R.
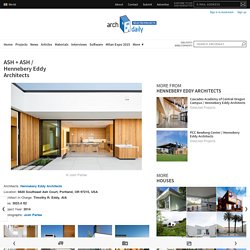
Eddy, AIA Area: 3023.0 ft2 Project Year: 2014 Photographs: Josh Partee Project Team: Joe Broders AIA, LEED GA; Sarah Eddy, LEED GA; Emily Greene, AIA; Dan Petrescu, AIA, LEED GA Structural/Civil Engineer: KPFF Consulting Engineers Mep/Fp Engineer: Interface Engineering Landscape Architect: Mayer/Reed Lighting Designer: Cascade Lighting, Luma Lighting Design Interior Designer: Hennebery Eddy Architects Contractor: Brocker Construction Company Energy Consultants: Earth Advantage, Brightworks From the architect.
Ash+Ash integrates contemporary architecture with high performance sustainable design on an infill site on the northwest flank of Mount Tabor in Southeast Portland. The residence takes advantage of regional and distant views to the east, north, and west, and a close relationship to its neighborhood and immediate landscape. OVD 919 / SAOTA. Architects: SAOTA Location: Bantry Bay, Cape Town, South Africa Design Team: Philip Olmesdahl, Tamaryn Fourie & Joe Schützer-Weissmann Interior Decor: Studio Parkington Year: 2014 Photographs: Adam Letch From the architect.
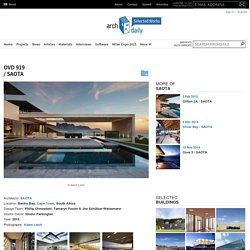
Brief The Brief was to create a spectacular home which encapsulated the expansive 360 degree mountain and sea views. Though views out were paramount this needed to be carefully balanced with the required privacy from within. House Sperone / Studio Metrocubo. Architects: Studio Metrocubo Location: Novigrad, Croatia Area: 443.0 sqm Year: 2014 Photographs: Jan Stojkovic Project Team: Zeljko Mohorovic, Ana Grbac, Iva Buljan Collaborators: Ivana Mohorovic Structural Engineering: Proing d.o.o.
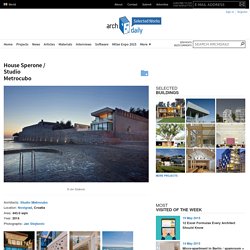
Electrical Engineering: SPI d.o.o. Mechanical Installations: Izoterma d.o.o. Zgharta House / platau. Architects: platau Location: Zgharta, Lebanon Design Team: Boulos Douaihy, Sandra Frem, Romeo Chahine Area: 400.0 sqm Photographs: Ieva Saudargaite Contractor: Design / built C&S Engineer: Ghassan Matta M&E Engineer: Bachir Saadeh, Roger Njeim From the architect.
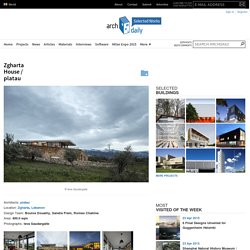
Zgharta house sits in a Mediterranean olive grove landscape. Chiltern House / WOW Architects. Architects: WOW Architects | Warner Wong Design Location: Singapore Area: 493.0 sqm Year: 2013 Photographs: Aaron Pocock From the architect.
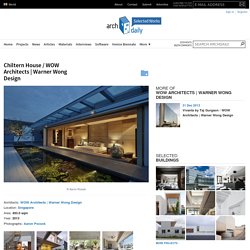
The spaces in this family home on Chiltern Drive in central Singapore were crafted like a garment, woven around the needs and desires of its inhabitants. The home aspired to be deeply rooted, connected to the surrounding environment, the history of its development, as well as the family’s lifestyle. The house was constructed as a single monolithic concrete structure. The woven steel reinforcement and raw timber formwork into which the concrete was cast have imprinted the process of building into its surfaces, with rugged lines in the concrete and hints of steel reinforcement in the walls and ledges.
These elongated rooms draw the eye across them, at times relating to the views of the garden, across extended windows that skirt the skyline and horizon or to focus the exaggerated perspectives on select elements within a room. Summer House in Syros / block722. Architects: block722 Location: Syros, Greece Architects In Charge: Sotiris Tsergas & Katja Margaritoglou Design Team: Dora Felekou, Anna Perela Interior Design: Katja Margaritoglou Structural Engineer: Isidoros Rossolatos Area: 201.0 sqm Year: 2014 Photographs: Ioanna Roufopoulou, Erieta Attali From the architect.
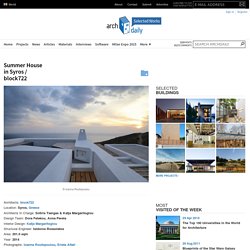
Situated in the island of Syros I (plan view left), this summer house hosts a family and their guests. The design process was defined by the clients’ desire to maximize the view of the Plagia bay. The main intention was to unify the various spaces of the house under one roof facing the Aegean, without creating a massive volume, thus resulting in a deconstructed rectangle with massive openings from all sides. In a similar way Syros II (plan view right) uses the same technique in terms of built volume accommodating itself however gently into the steep and intense topography of the site. Golden View Residence by Workshop AD. Mediterranean Villa / Paz Gersh Architects. Architects: Paz Gersh Architects Location: Tel Aviv-Yafo, Israel Architect In Charge: Zvi Gersh, Evyatar Cohen Interior Design: Michal Keinan Sinai.
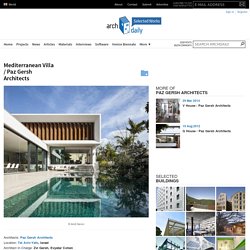
Interior Arch Area: 450.0 sqm Year: 2015 Photographs: Amit Geron From the architect. Concrete Construction, Aluminum window frame, Parquet wood floors, Teak wooden deck, Metal staircase handrails, Stucco coating and Teak Louver Panels on elevations. In planning the villa, the main design concept was designing modern house L shape house around a pool and three various garden areas. The program was planned for a family with children with a large master suite. The plan integrates 3 Mediterranean garden types, these gardens vary in type and location around the villa.
Martin Fenlon Architecture. MD House / Alric Galindez Arquitectos. Architects: Alric Galindez Arquitectos Location: San Carlos de Bariloche, Río Negro Province, Argentina Project Architects: Arq.
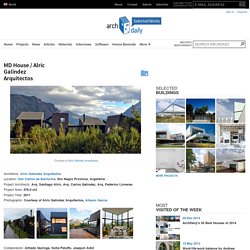
Santiago Alric, Arq. Carlos Galindez, Arq. On the Shores of Lake Snagov / DOOI Studio. Architects: DOOI Studio Location: Snagov 077165, Romania Design Team: Daniel Ciocazanu , Adrian Timaru , Adrian Comarzan Area: 2600.0 ft2 Year: 2014 Photographs: Cosmin Dragomir From the architect.
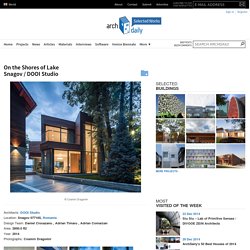
The property is placed on the shores of lake Snagov, caught on a narrow strip of land between the forest and the lake: an exceptional, yet discreet positioning. Given extremely precise specifications and requirements from the owner, the architects approached the project with inspiration and simplicity. The starting point was the intention to offer that feeling of drifting, of opening up to the lake while also embracing the forest. Add this spectacular house to your list of dream homes. Connecting Site... Connecting Site... Madison Park Tree House / First Lamp. Architects: First Lamp Location: Madison Park, Seattle, WA 98112, USA Contractor: First Lamp Area: 3200.0 ft2 Year: 2014 Photographs: Tim Bies Photography From the architect. The Madison Park house is the latest custom-spec house to be designed and built by First Lamp.
Situated on an existing steep slope lot in the Madison Park neighborhood of Seattle the house grows out of the hillside and allows the main living space to float out amongst the trees. This 3,200 sf, 5 Bedroom house will be an energy star certified residence and is targeted to be 4-star built green. Daunting and stubborn while also inspiring, the site was our true client . Sensitively Integrate Structure with Landscape and topography Stabilize the hillside with a deep root system Reduce storm water impact to the site and its surroundings.
In many ways, the design response to these goals is very literal. 54 Pin piles, 5 helical anchors, and 110 yards of concrete support the structure and retain the hillside. McElroy House/ Ehrlich Architects. Architects: Ehrlich Architects Location: Laguna Beach, CA, USA Site Area: 19042 sq ft Area: 7500.0 ft2 Year: 2014 Photographs: Miranda Brackett, Roger Davies From the architect. Designed for a couple and their two sons, this 7,800-square-foot house is nestled at the end of a cul-de-sac in a private community with spectacular views of the Pacific Ocean. One enters the compound along a fifty-foot long teak clad wall. Once inside, the house opens up to take advantage of the ocean views and the Southern California climate. Red Rock House / Anmahian Winton Architects. Architects: Anmahian Winton Architects Location: Red Rock, NY 12060, USA Design Team: Nick Winton, AIA, Alex Anmahian, AIA, Makoto Abe, Project Architect; Sydney Thiel, LEED AP, Mazen Sakr Landscape: Reed Hilderbrand LLC Landscape Architecture Area: 6400.0 ft2 Year: 2013 Photographs: Jane Messinger Structural Engineer: RSE Associates, Inc Civil Engineer: Morris Associates P.L.L.C General Contractor: Lou Boxer Builder, Inc From the architect.
This home is located in a small Berkshires township on a densely wooded, 16-acre property. The site initially afforded no views and little sun penetration, its topography defined by a steep slope, a vertical rock ledge along its east edge, and a creek prone to seasonal flooding to the west. MM House / Elías Rizo Arquitectos.
Architects: Elías Rizo Arquitectos Location: Tapalpa, JAL, Mexico Architects In Charge: Elías Rizo Suárez, Alejandro Rizo Suárez Area: 1557.0 sqm Year: 2014 Photographs: Marcos García Collaborators: Carlos Miramontes, Jenny Mora, Jenny Camarena, Paola Hernández, Alma Osnaya, Gabriela Chávez, Roberto Contreras, Rodrigo Ortega, Daniela Valdez, Diana Reséndiz. Interior Design: Kárima Dipp From the architect. House MM presented an unusual challenge for us. Two brothers who owned a considerable stretch of land in Tapalpa approached us with the intention of building two separate houses.
A similar set of priorities was implemented in dimensioning spaces and establishing spatial relationships between functions. Access to both buildings became a primary concern in our design. Casa AL by Studio Arthur Casas sits between a mountain and the ocean. Brazilian firm Studio Arthur Casas was invited to choose the location for a client's idyllic Rio de Janeiro residence, and selected a hillside plot facing out towards the ocean (+ slideshow). Designed to take advantage of Rio's dramatic landscape, Casa AL was built as the home for a long-standing friend of Studio Arthur Casas, whose previous projects include a golden house in São Paulo and a lakeside family residence.
"We chose the land together so, for me, it was clear that in the end we would count on the scenery," said Arthur Casas. "This seemed to be impossible to him, because the land had a considerable slope falling from the street, and a huge and relatively tall building between the land and the shore. I assured him that his living and recreational areas would have a full view to the sea," he said. The house is arranged over three storeys to work with the slope of the landscape. "These enormous spans enhance the sensation of the residence's scale.
Photography is by Fernando Guerra. Russet Residence / Splyce Design. Extreme Modern Hillside Home with an Amazing View. True to its name, the Open House by Xten Architecture is incredibly spacious inside and has innumerable amazing views out onto the surrounding landscape from its luxurious Hollywood Hills vantage point. Sharp angular lines define the house in space from the outside but also direct viewers to look back out once within the structure, past the pool and deck and to the cityscape below.
Comfortable interior spaces give way to narrow circulation areas that, in turn, open back up to the broader outside world. Temozón House / Carrillo Arquitectos y Asociados. House and photography studio by Olson Kundig with pivoting steel doors. One pivoting door sits within another to create a rusted steel entrance that can be big or small at this combined house and photography studio in Spain by American firm Olson Kundig Architects (+ slideshow). Tom Kundig of Seattle-based Olson Kundig Architects designed Studio Sitges as the home and workplace of a photographer and his family in the coastal town of Sitges, north-eastern Spain.
Eschewing the stuccoed walls and tiled rooftops of the local Tuscan houses, Kundig opted for an industrial material palette that includes pre-weathered Corten steel and raw concrete, some of which was cast against timber formwork to create grainy textures. The pivoting entrances form part of a large section of Corten steel, which curves around the top of the facade to reveal a row of clerestory windows that are sheltered beneath overhanging eaves. Hillside House / AR43 Architects. Contemporary Summer House Vestfold in Norway. Casa Guanabanos. A House Forever / Longhi Architects. Résidence Bridle Road - Le Cap. La résidence Bride Road est un petit paradis de verdure niché à l’extrême sud de l’Afrique, près de la ville du Cap (Afrique du Sud). Rien de révolutionnaire dans cette villa, mais un cocktail d’influences où on peut y trouver pèle-mêle Frank Lloyd Wright (en particulier la fameuse maison sur la cascade), du néo-modernisme brésilien (à rapprocher par exemple de la Paraty House près de Rio de Janeiro), ou du minimalisme japonais (comme la maison en forme de + surplombant le Pacifique).
La résidence est signée du Chilien Antonio Zaninovic, diplômé en architecture à Santiago du Chili et qui a créé sa propre agence d’architecture en 2005 à Madrid, après avoir passé cinq ans à New York au sein de l’agence Steven Harris entre 2000 et 2005. Les aménagements intérieur et extérieur sont respectivement signés Rees Lucien et David Kelly de l’agence new-yorkaise Rees Roberts Partners. Blue Jay Way Residence by McClean Design. Desert Wing / Kendle Design. Torremocha del Jarama / Otto Medem de la Torriente. S | M-L. Rocky Cliffhanger: Monumental Luxury Beach Vacation Villa. Vila Stoliv / Enforma Studio. House in La Moraleja / Dahl Architects + GHG Architecs. Yallingup Residence / Wright Feldhusen Architects. 57 Tivoli Road by b.e. Architecture. Interior Design, Home Design, Living Room Design. Sierra Star Lake Tahoe - Exclusively Offered By Chase International.
Beautiful Houses: Sugar Bowl in California. Mustique - Hummingbird. Beautiful Houses: Sotogrande in Spain. Beautiful Houses: Concrete House II in Madrid. Under the Moonlight, contemporary seasonal house in Australia. Colorful Orange House with simple design and materials. Mustique - Hibiscus. The Extraordinary Scenery at Cliff House. Altius Architecture, Inc. MUL. Beautiful Houses: Kona Residence in Hawaii. Altamira Beach House by Marmol Radziner. Void > hollywood > california. Elements only.