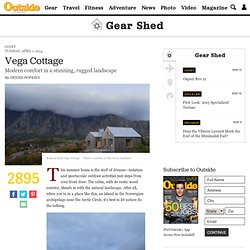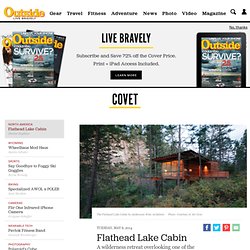

Eprint. An architect and interior designer's surprising getaway - Home. The great escape.

Georgie and Herc Noble enjoy the deck, which doubles the container-cabin’s living space. It was barged into its Northland bay, then manoeuvred 30 metres uphill on log rollers to its resting place. Photograph by Florence Noble. When it comes to designing their own homes, my parents are far from traditional. My father Greg Noble is a New Zealander who trained as an architect in Scotland and my mother Georgie Noble is an interior designer. When we came to New Zealand it was to storage sheds on Great Barrier Island, where we lived through three months of mud while we built an off-grid home made of steel and tensioned membrane. My parents sold that Great Barrier house some years ago. The Nobles have luxuries such as clean sheets and hot water (left), but can still live outside with the elements. In July last year Greg found the property advertised for sale in a tiny blurb in a local paper.
A holiday home to (almost) die for - Home. Could we please spend summer here?

Our current issue focuses on architects’ own homes – so this week’s Home of the Week is one of our favourites from the archives. Architect Ken Crosson’s seductively simple bach on Otama Beach on the Coromandel Peninsula won our Home of the Year award in 2003 and the Home of the Decade title in 2005. It’s a design that still looks as superb today as it did when it was completed.
This post is proudly brought to you by our Home of the Year sponsors, Altherm Window Systems. Ken Crosson’s Coromandel bach is located on a manuka-clad hillside that opens up to unimpeded views stretching far out to sea. Sitting above a deserted white-sand Coromandel beach, the bach Ken Crosson designed for himself and his family is a timber box resting on a manuka-clad hillside that opens up to reveal unimpeded views stretching far out to sea. AWASI. Oakley Updates a Classic. When I tell people that I haven’t changed much since the eighth grade, they usually laugh.

But I’m not kidding. I still like the same things I did as a prepubescent Midwestern boy—tennis, Saskatchewan, strawberry-rhubarb pie. When I instinctively crank the radio to “Electric Avenue,” I’m reminded of how little I’ve actually evolved. This happened the other day, too, when I first glimpsed Oakley’s new Frogskin sunglasses. Seeing them, I recalled the summer when E.J., an older and infinitely more worldly neighbor of mine, showed up to baseball practice with a pair of the original Frogskins. Vega Cottage. This summer home is the stuff of dreams—isolation and spectacular outdoor activities just steps from your front door.

The cabin, with its rustic wood exterior, blends in with the natural landscape. After all, when you’re in a place like this, an island in the Norwegian archipelago near the Arctic Circle, it’s best to let nature do the talking. Taking cues from seaside huts, two conjoined gable-roofed rectangles rise from the rocky terrain. Flathead Lake Cabin. On a perch overlooking Flathead Lake—one of the largest freshwater lakes in the U.S.

—there’s a stunning cabin masquerading as a tree house. The getaway, hidden in a pine forest, sits atop steel posts encased within concrete piers. An equally discrete gravel path leads to the front door, where the sloping butterfly roof covers the entrance bridge. Cross-laminated timber and traditional lumber frame the retreat’s exterior. Inside, the unpolished floor and walls are made of wood slats that fit together almost seamlessly. Of course, there’s a tiny central kitchen adjacent to a storage closet. Luxury Modular Cabins - living large with Less. Sell Your Crap, Pay Off Your Debt, And Do What You Love! This Makes It All Possible! There’s something strange happening around the globe… but it’s awesome!

Lifestyles and needs are changing, and consequently, our houses are shrinking. The tiny house movement has blown up in the past few years, shifting the traditional North American housing models towards a more practical, finance-friendly blueprint. The movement is garnering attention from people fed up with the current consumerist/utility-based lifestyle which has placed millions of people in debt. Now, the idea of living your dream is no longer a cliché. The typical American home is around 2600 square feet, while the typical small or tiny house is around 100-400 square feet. “A tiny house is any house in which all the space is being used well,” he says. This means that if two people lived in a 300 square foot pad and could call it a tiny house, then 8 people living in a 2000 square foot house could boast the same title. One of the great features of a tiny house is that you can basically create what you want. 1.) 2.) Villa Mecklin · Huttunen Lipasti Pakkanen Arkkitehdit/Architects.
Nelson Treehouse and Supply: Portfolio of residential treehouses, retreat treehouses, kids treehouses. Fest300 - World's Best Festivals. Vega Cottage.