

House plans between 400 and 500 square feet. Sol Duc Cabin. Project Details Built for a client who fly-fishes for steelhead on the Olympic Peninsula, this steel-clad 350 sf cabin on stilts can be completely shuttered when the owner is away.
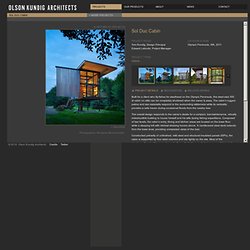
The cabin’s rugged patina and raw materiality respond to the surrounding wilderness while its verticality provides a safe haven during occasional floods from the nearby river. The overall design responds to the owner’s desire for a compact, low-maintenance, virtually indestructible building to house himself and his wife during fishing expeditions. Composed of two levels, the cabin’s entry, dining and kitchen areas are located on the lower floor while a sleeping loft with minimal shelving hovers above.
A cantilevered steel deck extends from the lower level, providing unimpeded views of the river. Constructed primarily of unfinished, mild steel and structural insulated panels (SIPs), the cabin is supported by four steel columns and sits lightly on the site. Sol Duc Cabin. Tiny House Shed Remodel. An old shed remodeled into a tiny house in Sandpoint, Idaho.
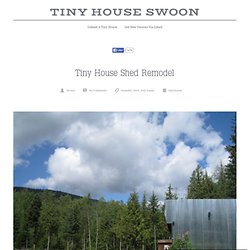
Photos by Catherine dée Auvil. Tiny House Inspiration – A Small Modern Dwelling on the Navajo Rez « Clothesline Tiny Homes. Hello everyone!
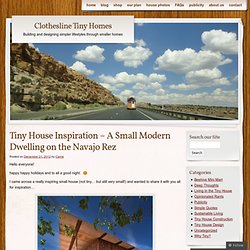
Happy happy holidays and to all a good night. :) Energy efficiency and a resourceful layout combine with ecofriendly materials in this noteworthy prototype for modular homes. Small House Plan. It can be difficult to find small house plans, but I've done the research and gathered the best plans here. From a truly small modern house plan to a cottage house plan, there's enough variety here to satisfy anyone who wants to build an affordable small home. The small house plans featured here are from 500 to 1,500 square feet. Want a house that's even smaller?
Check out the trendy micro homes. Incredible 500-square-foot Small House on a Cliff with Waterview. My friend Ryan over at The Tiny Life ran into and posted about this small house last month and I had to share with you as well.
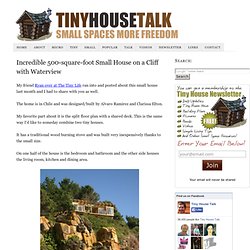
The home is in Chile and was designed/built by Alvaro Ramirez and Clarissa Elton. My favorite part about it is the split floor plan with a shared deck. This is the same way I’d like to someday combine two tiny houses. It has a traditional wood burning stove and was built very inexpensively thanks to the small size. On one half of the house is the bedroom and bathroom and the other side houses the living room, kitchen and dining area.
Photo Credit www.ramirez-moletto.cl This small home couldn’t be situated in a better spot. Hypercubus. Small and transportable housing intended for tourist destinations that can house two people.
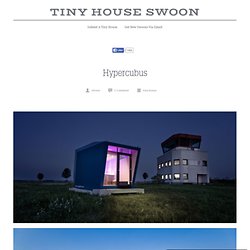
Build by WG3. Photos by Karin Lernbeiß. MyCottageRetreat.com. Ideabox - the right amount of everything. Loft Model Fall Clearance Sale. (Also see below: Barn Siding Studio – $19,000) “This 12′ X 20′ room with 10′ ceilings was designed for maximum privacy, light and wall space.
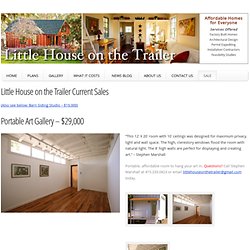
The high, clerestory windows flood the room with natural light. The 8′ high walls are perfect for displaying and creating art.” – Stephen Marshall Portable, affordable room to hang your art in. Double-Loft-Floor-Plan-6272012. The New Largaud Small House Plan. The Little Westcott Bungalow. Little House on the Trailer, Petaluma CA- Custom Built Manufactured Homes. Marmol Radziner Prefab. InHabit Dwellings. Bungalow in a Box. CusatoCottages.com. Sidekick Homes by Kephart Living —accessible, sustainable, affordable and beautiful backyard cottages designed by architect Mike Kephart. Home Front Homes - Green, Energy-Efficient, Storm-Resistant Buildings. Container contentment - Winnipeg Free Press Homes. Enlarge Image The third section of the modular showhome arrives at Lansdowne Park.
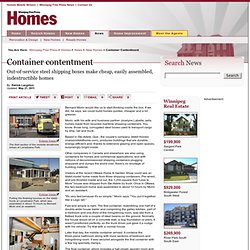
Putting the finishing touches on the Idekit home at Lansdowne Park, which was assembled in about 10 hours by Bernard Morin and an assistant. 'We wanted a contemporary look so we kept the steel and just painted it and installed concrete floors,' says Jocelyne Labelle. 'It's very comfortable.' Bernard Morin would like us to start thinking inside the box.
House plans home plans from The House Designers Your Saved Plans. Popomo Plans. Marmol Radziner Prefab. House Plan 474-9. Important Information All sales on house plans and customization/modifications are final.
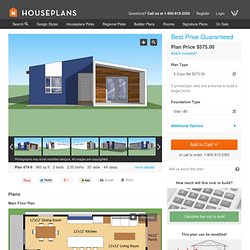
No refunds or exchanges can be given once your order has started the fulfillment process. House Plan 547-2. Important Information All sales on house plans and customization/modifications are final.
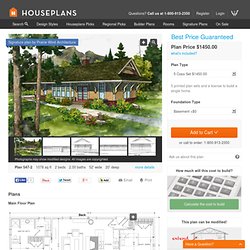
No refunds or exchanges can be given once your order has started the fulfillment process. Floor Plans » Kokoon Homes. Pricing All prices listed cover only the exterior shells.
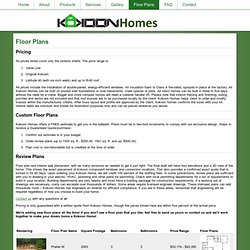
The price range is: Containers For Sale, Steel Shipping Containers For Sale New & Used. Home > Containers for sale Interport is a high-volume container depot offering new and used shipping containers for sale. Our storage containers are ideal for storing materials that need to stay dry and secure. Interport also now rents containers in New Jersey. If you are interested in renting a container, please request a container rental quote, or contact our staff to learn more. Request a container sale quote from our knowledgeable sales staff, or call (973) 589-2329 today.
TimberLand Cabins, Log Cabin Kits, Log Buildings, Log Home Packages, Cedar Log Homes. Barns N More - Cabins. Cabins Cottages Cabin For Sale Small Log Cabin Kits For Sale. USA Portable Buildings and log cabins- Barns, self storage units, gazeboes, playsets, garages purchase or rent-to-own. Cabin Floor Plans. Sizes Range from 12X18 - 14X48 -click for larger version- The Settler offers the economy of a single wide building with all the comforts of small log home.
The settler offers a 6' porch in the front of the building that lets you enjoy the outdoors from the comfort of your own porch. The Setter model offers an economic building and is perfect for a small weekend retreat, office, hunting cabin, or mountain cabin. We have floor plans drawn up with as many as 2 bedrooms, and one bathroom. Stained log Siding, One wood entrance Door or an insulated 6 panel steel door with stand house lock set, 6' porch with log railing,24" X 36" aluminum single hung vertical sliding windows with poly baton shutters, 2X6 rafters 16" O.C. Finished Interior, Hardwood Flooring, Electric, Bathroom Package, Kitchenette, Fully Insulated, loft available, and many others. Rainforest Casita with Hot Springs in Aguas Zarcas. We are three hours north of San Jose (airport), 45 minutes east of Fortuna and Volcano Arenal. Our hot springs are ancient “deep Earth” sources that bubble up through the rainforest floor, bringing mineral-rich waters that have been in the Earth for at least 10,000 years.
Our waters are rich in bicarbonates, calcium and magnesium, low in sulfur, and slightly acidic, qualities shared by many of the world's best hot springs. Guests enjoy 24 hour access to the hot springs. Please note that we do not charge extra for children under 18 years old. Note on wifi -- we are currently working on a system to establish wifi connection with the casita, but at this time wifi is available only to the Tree House or at our reception area.