

Visite Privée : En Belgique, la petite tiny house dans la prairie. AKA Patagonia Hotel / Pablo Larroulet. AKA Patagonia Hotel / Pablo Larroulet about a month ago Share FacebookTwitterPinterestWhatsappMail.
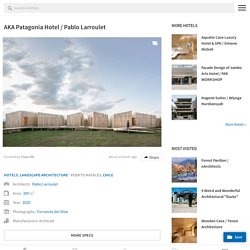
Fuglemyrhytta – Oslo’s New Panoramic Self-Service Cabin - Snøhetta. Bjellandsbu - Åkrafjorden Cabin - Snøhetta. Alpine Shelter 'Bivak na Prehodavcih' / Premica Architects. Alpine Shelter 'Bivak na Prehodavcih' / Premica Architects Architects Location Triglav National Park, 4265 Bohinjsko jezero, Slovenia Architects in Charge Aleksandra Penca, Petra Lešek, Goran Djoki, Nataša Voga Area 39.0 sqm Project Year 2013 Photographs Manufacturers Prefa GmbH, Storaenso GmbH Coordinator Danilo Istenič Construction Projects CBD, d.o.o., dr.
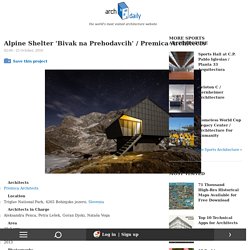
Bruno Dujič, Jurij Jančar Lead Contractor Rudi Rudnik s.p. and members of PD Radeče Client PD Radeče World War 1 left countries devastated. After the signing of Treaty of Rapallo (1920) on a territory of the latter Yugoslavia, Italy started to build a huge alpine fortification system, which was an enormous engineering feat, consisting of supply roads and paths that led to high-alpine fortresses, outposts and other military infrastructure. Habitat alternatif : ils veulent démocratiser la « tiny house » en France. Petite cabane en bois sous les étoiles Starlight - Située à proximité de Cortina, en Italie, la petite cabane Starlight permet aux gens de dormir dans les montagnes sous les étoiles tout en profitant d’un confort contemporain.
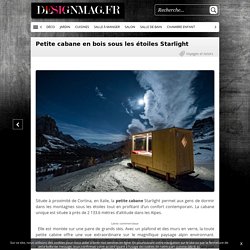
La cabane unique est située à près de 2 133.6 mètres d’altitude dans les Alpes. Elle est montée sur une paire de grands skis. Avec un plafond et des murs en verre, la toute petite cabine offre une vue extraordinaire sur le magnifique paysage alpin environnant. Logement insolite en verre respectueux de la nature - La maison moderne que nous vous proposons de visiter avec ce petit texte est un logement insolite, conçu par Aibek Almassov en 2013 et construit en spirale.
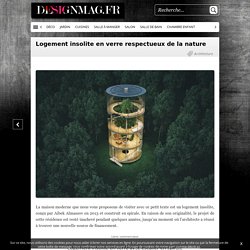
En raison de son originalité, le projet de cette résidence est resté inachevé pendant quelques années, jusqu’au moment où l’architecte a réussi à trouver une nouvelle source de financement. Et, comme il se trouve que cette source de financement est une entreprise qui travaille dans le domaine de la création et de la distribution de panneaux solaires, l’architecte a décidé de rendre sa création plus proche de la nature et plus respectueuse de l’environnement.
Studentboende: Student Unit / Tengbom. Architects Location Area 10.0 sqm Project Year 2013 Photographs A student unit of only 10 square meters is currently exhibited at the Virserum Art Museum in the county Småland, Sweden.
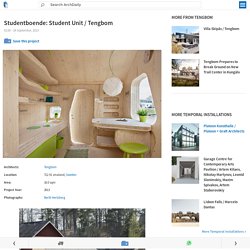
Tengbom Architects has designed a student unit for students which is affordable, environmental-friendly and smart both in terms of design and choice of materials. The project is a collaboration with wood manufacturer Martinsons and real estate company AF Bostäder. To meet the needs of students in a sustainable, smart and affordable way was the key questions when Tengbom in collaboration with students at the University of Lund was designing this student unit of 10 square meters. The unit is now displayed in Virserum Art Museum. To successfully build affordable student housing requires innovative thinking and new solutions.
Energy efficiency is a key issue when designing new buildings. Big Ideas, Small Buildings: Some of Architecture's Best, Tiny Projects. This post was originally published in The Architectural Review as "Size Doesn't Matter: Big Ideas for Small Buildings.
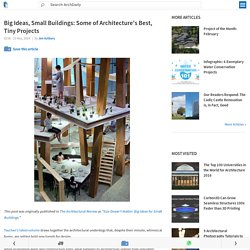
" Taschen’s latest volume draws together the architectural underdogs that, despite their minute, whimsical forms, are setting bold new trends for design. When economies falter and construction halts, what happens to architecture? Tiny Hut In The Woods. Tree-Inspired Single Pole Home. Treehouse Solling / baumraum. Architects: baumraum Location: Uslar, Germany Area: 37.0 sqm Project Year: 2010 Photographs: Markus Bollen The site of this treehouse near the town of Uslar in Lower Saxony is located beside an old forester’s house in a small side valley.
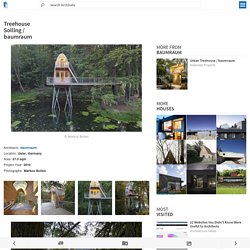
Access to the property is provided by a forest road running along a small brook with a few ponds. The house was restored with great effort and dedication and its surroundings were carefully landscaped. Natural stone walls, newly planted indigenous trees, and two large artificial pond habitats have turned the place into a nature lover’s delight and a haven for flora and fauna alike. Thus the site is in many ways the perfect location for a treehouse.
A handsome stand of hemlock spruce by the lower of the two ponds was chosen as the site of the treehouse, and soon the decision was made to set a two-storey treehouse tower into the pond itself and connect it with the hemlock spruces by means of a long terrace. Alpine Shelter Skuta / OFIS arhitekti + AKT II + Harvard GSD Students. Architects: OFIS Architects, AKT II, Harvard GSD Students Location: Skuta, 4206 Zgornje Jezersko, Slovenia Architects in Charge: Rok Oman, OFIS architects; Spela Videcnik, OFIS architects Harvard GSD Student Design Team: Frederick Kim, Katie MacDonald, Erin Pellegrino OFIS Architects Project Team: Andrej Gregoric.
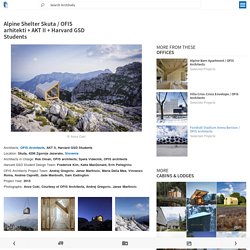
Janez Martincic. Maria Della Mea, Vincenzo Roma, Andrea Capretti, Jade Manbodh, Sam Eadington Project Year: 2015 Photographs: Anze Cokl, Courtesy of OFIS Architects, Andrej Gregoric, Janez Martincic The project developed from an architectural design studio at the Harvard Graduate School of Design led by Rok Oman and Spela Videcnik from OFIS.
In fall 2014, studios of thirteen students were facing the challenges of designing an innovative yet practical shelter to meet the needs of the extreme alpine climate. The extreme climatic conditions in the mountains introduce a design challenge for architects, engineers and designers. Moonlight Cabin / Jackson Clements Burrows. Architects: Jackson Clements Burrows Location: Victoria, Australia Project Team: Tim Jackson, Jon Clements, Graham Burrows, Jessie Legge Area: 60.0 sqm Project Year: 2015 Photographs: Jeremy Weihrauch-Gollings Studio Builder: Spence Construction, Colac and Geelong Structural: P.J.
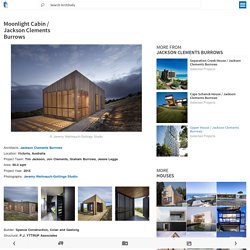
YTTRUP Associates Building Surveyor: Noel Gosling From the architect. Located on a windswept coast line, Moonlight Cabin is a place to retreat from and engage with the landscape’s ephemeral conditions. It is a small footprint shelter (60m2) that explores the boundaries of how small is too small, challenging conventional notions of what is actually necessary in our lives. The plan is conceived as one volume with kitchen, bathroom and utilities inserted within a central island pod which effectively unlocks the corridor to become an important habitable space.
Moonlight Cabin is grid connected and rainwater is sustainably harvested. Seelenkiste - Spirit Shelter Finding Arcadie / allergutendinge. Architects: allergutendinge Location: Germany Architects in Charge: Matthias Prüger, Manuel Rauwolf, Ulrike Wetzel Area: 8.0 sqm Project Year: 2012 Photographs: Courtesy of allergutendinge Developed with: Prof.
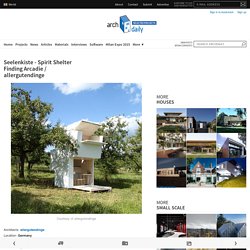
Mag. Arch. The Bands / AHO Oslo School of Architecture. Architects: AHO Oslo School of Architecture Location: Vestvågøya, Vestvågøy, Norway Area: 90.0 sqm Project Year: 2015 Photographs: Jonas Aarre Sommarset Supervision: Christian Hermansen, Dr.Ing. Hus-1 / Torsten Ottesjö. Architects: Torsten Ottesjö Location: Scandinavian West Coast Area: 25.0 sqm Photographs: David Relan From the architect. Hus 1 is an inspiring new house designed and built by Torsten Ottesjö.
With double curved surfaces, compact and efficient planning it is a house on the human scale that blends effortlessly into the surrounding nature. Situated in the unique cultural landscape of the Scandinavian West Coast, Hus 1 reflects and communicates with its surroundings. The natural materials used in the construction have made it a friendly place for both humans and nature for its whole life cycle. The building was constructed on site.
The 25 sqm house aims to provide a living space beyond understanding. Minimalist Hut in Austrian Forest. Le cabinet d’architecture autrichien Raumhochrosen a réalisé un modèle de cabane minimaliste dans la célèbre forêt de Wienerwald. The Domup Treehouse. L’arboriculteur Néerlandais Bruno de Grunne et l’architecte Nicolas d’Ursel de Trees and People sont à l’initiative de ce projet innovant de cabane en suspension. Le résultat final est un véritable refuge facile à installer et qui ne laisse aucune trace, sans aucun impact sur son environnement. Slice / Saunders Architecture. Architects: Saunders Architecture Location: Haugesund, Norway Area: 15.0 sqm Year: 2014 Photographs: Bent René Synnevåg From the architect. As a consequence of the global economic recession and increase of centralization, architects worldwide take on the challenge of designing small houses.
The design ideas are often proportionally inverted by the sizes. A small building on just 15m2 is just as likely to give the architect a pleasurable task than a ginormous building on 5000 m2. A significant reduction of size and budget is not necessarily synonymous with a reduced ingenuity. «How can we get the most out of this project?» Artists sometimes work on the architects’ court, and sometimes architects work in the intersection between art and architecture. «Slice» describes the little house Todd Saunders drew in a small garden in Slåttevik just outside Haugesund in Norway.