

Green Edge House. Green Edge house takes his name by the hidden green edge around its perimeter.
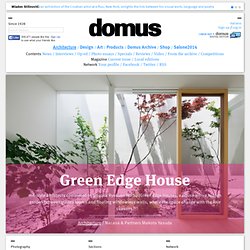
A white rock garden filled with trees and shrubs between glazed rooms and floating windowless walls, lifted almost one meter from the ground. mA-style architects, Ryokuen No Su (Green Edge House), Fujieda, Sizuoka, Japan The green edge and the floating wall surround the house, connecting the space while showing an internal and external border by the use of glass, that also contributes to an openness sensation. In this way, interior and exterior spaces change their quality with the four seasons. Green Edge House / ma-style architects. Architects: ma-style architects Location: Fujieda, Shizuoka Prefecture, Japan Architect In Charge: Atsushi Kawamoto, Mayumi Kawamoto Area: 73 sqm Year: 2012 Photographs: Nacasa & Partners Makoto Yasuda Structural Engineer: Nakayama Kashiro From the architect.
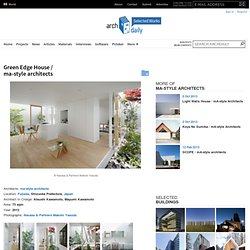
There was the building site on a gently sloping hill.It is land for sale by the lot made by recent land adjustment here.The land carries the mountains on its back in the north side and has the rich scenery which can overlook city in the south side.However, it was hard to feel the characteristic of the land because it was a residential area lined with houses here.Consideration to the privacy for the neighborhood was necessary in a design here because it was a residential area. Green Screen House / Hideo Kumaki Architect Office. Architects: Hideo Kumaki Architect Office Location: Saitama, Japan Design Team: Hideo Kumaki(Dir), Natsuko Mashimo Structure engineering: Ohno Japan Area: 130.0 sqm Project Year: 2012 Photographs: Yukinori Okamura, Courtesy of Hideo Kumaki Architect Office, Mayuko Ebina From the architect.
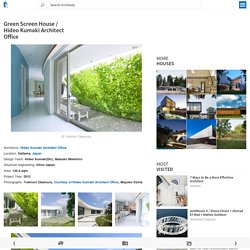
The green screen which is coved in front of building is very important function to explain for this design. This green screen are for the sun protection against inside room, and for one function of outer dinning which is healed in mind between July and the end of October. I mean that the former is one of thermal comfort adjusting, this is necessary to avoid too much expense for electric energy by Air condition. It is effective and contribute for global environment, somehow. Cso Arquitectura. The Vanke Sales House / AECOM. Architects: AECOM Location: Xiamen, China Architect In Charge: Aki Omi Project Director: Hiroyuki Shinohara Project Manager: Yi-Chieh Su Design Team: Sergio Marquez, Jie Edence Zhao, Yi-Ting Alice Chiu, Po Wei Lai, Chao Wei-Hsiang Year: 2012 Photographs: Sergio Marquez Landscape Team: Aki Omi, Taku Suzuki, Xiaoyang Zhao, Joseph Claghorn, Garren Owens The Vanke Sales house design took on an interdisciplinary approach between AECOM San Francisco landscape team and AECOM Shanghai Architecture and Urbanism team with a set goal to produce architecture and landscape that was in dialogue with one another.
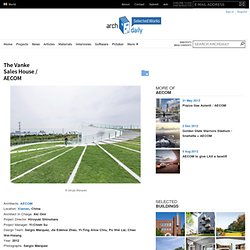
Both the landscape and building both have permanent and temporary functions as the sales house will be transformed into a club house upon completion of planned residential buildings and part of the landscape will be erased to build those residential buildings. * Location to be used only as a reference. It could indicate city/country but not exact address. Solar House / studio Albori. Architects: studio Albori Location: Vens (Val d’Aosta), Italy Project Team: Emanuele Almagioni, Giacomo Borella, Francesca Riva Project Area: 83 sqm Project Year: 2011 Photographs: Courtesy of studio Albori The project originates from the stunning view offered by the site and the particular generosity of its exposition to the sun.
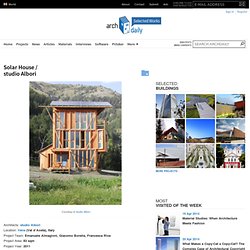
The house is situated at 1750 metres above sea level, in Valle d’Aosta, behind the small village of Vens, facing an arc of mountains stretching from Monte Emilius to the massif of Gran Paradiso and Grivola. The wooden frame which constitutes the weight-bearing structure is visible on the south façade – which all the internal rooms look onto – consisting in the main of windows and is open to the sun and the landscape, while it is completed with a wooden casing with robust isolation on the other sides. Earth House / Jolson Architecture Interiors. Architects: Jolson Architecture Interiors / Stephen Jolson, Adam Muggleton, Bianca Winter Location: Victoria, Australia Builder: Crest Building Co.
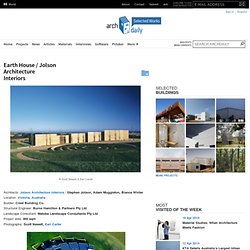
Structural Engineer: Burns Hamilton & Partners Pty Ltd Landscape Consultant: Matoba Landscape Consultants Pty Ltd Project area: 465 sqm Photographs: Scott Newett, Earl Carter Earth House is a 465 sqm 4 bedroom residence. Casa Selva. Casa Selva is located in the wild greens of Selva, Spain.
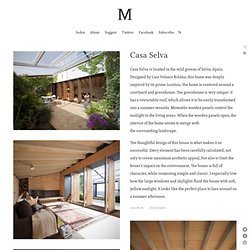
Designed by Luis Velasco Roldan, this home was deeply inspired by its prime location. The home is centered around a courtyard and greenhouse. ECO-RESORT. The new Eco-Resort of Parque de Pedras Salgadas, Portugal, consists of a set of seven small houses in perfect harmony with the surrounding nature.
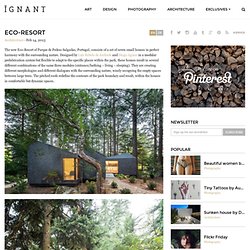
Designed by Luís Rebelo de Andrade and Diogo Aguiar in a modular prefabrication system but flexible to adapt to the specific places within the park, these houses result in several different combinations of the same three modules (entrance/bathing – living – sleeping). They are creating different morphologies and different dialogues with the surrounding nature, wisely occupying the empty spaces between large trees. Solar House Necessary #095. Selezionata per la Medaglia d'Oro all'Architettura Italiana (che sarà assegnata il 16 ottobre alla Triennale di Milano), la Casa Solare a Vens, in Valle d'Aosta, progettata dallo studio Albori, è realizzata in legno locale ed è energeticamente autosufficiente.
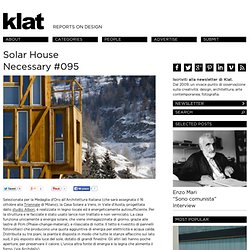
Per la struttura e le facciate è stato usato larice non trattato e non verniciato. La casa funziona unicamente a energia solare, che viene immagazzinata di giorno, grazie alle lastre di Pcm (Phase-change-material), e rilasciata di notte. Il tetto è rivestito di pannelli fotovoltaici che producono una quota aggiuntiva di energia per elettricità e acqua calda. Distribuita su tre piani, la pianta è disposta in modo che tutte le stanze affaccino sul lato sud, il più esposto alla luce del sole, dotato di grandi finestre. Gli altri lati hanno poche aperture, per preservare il calore. Roberta Mutti. Necessary #029. Eco-Sustainable House. Un’architettura può essere eco-sostenibile per diversi motivi.
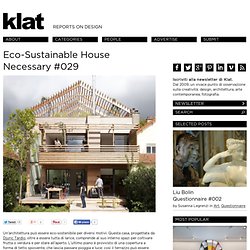
Stacking green / Vo Trong Nghia + Daisuke Sanuki + Shunri Nishizawa. Architects: Vo Trong Nghia, Daisuke Sanuki, Shunri Nishizawa (Vo Trong Nghia Co., ltd.) Location: Saigon, Vietnam Photographers: Hiroyuki Oki Whoever wanders around Saigon, a chaotic city with the highest density of population in the world, can easily find flower-pots crampped and displayed here and there all around the streets.
This interesting custom has formed the amused character of Saigon over a long period of time and Saigonese love their life with a large variety of tropical plants and flowers in their balconies, courtyards and streets. The house, designed for a thirty-years-old couple and their mother, is a typical tube house constructed on the plot 4m wide and 20m deep. The front and back façades are entirely composed of layers of concrete planters cantilevered from two side walls.
Isay Weinfeld Designs Casa Grécia, São Paulo. Villa Vals. Architects CMA and SeARCH were focusing on the question if it would be possible to conceal a house in an Alpine slope while still exploiting the wonderful views and allowing light to enter the building when planing the Villa Vals. They decided to build a central patio into the steep incline to create a large facade with considerable potential for window openings. The viewing angle from the building is slightly inclined, giving a dramatic view of the beautiful mountains on the opposite side of the narrow valley. All images © Iwan Baan | Via: Endputin. A LOJA DESCOLADA DE ADRIANA BARRA — Referans. Na esquina da Alameda Franca com a Rua Haddock Lobo, nos Jardins, uma grande casa coberta por jardins verticais desperta a curiosidade de quem passa por ali. Ainda que a construção possa ser misteriosa para a maioria, os fashionistas de plantão já sabem: esse casarão surpreendente abriga a arrojada loja da estilista Adriana Barra, inaugurada em Setembro de 2009.
Com pouco mais de 350 m², o imóvel exibe uma arquitetura livre de excessos, onde as caixas de concreto e madeira criam um divertido jogo de contrastes com os painéis paisagísticos. Para promover a entrada de luz natural, fendas de vidro em posições estratégicas foram outra alternativa interessante usada no projeto arquitetônico. Além dos blocos anexos à construção original, o antigo casarão teve partes de sua estrutura restauradas, a exemplo do piso em perobinha e das grandes janelas em pinho-de-riga, madeiras atualmente em extinção. Fotos por Tuca Reinés via Flickr Adriana Barra.