

In Progress Update: Messe Basel / Herzog & de Meuron. Last November, ArchDaily reported on the new additions to Messe Basel – a multifunctional exhibition building that is designed to become a destination for the public.
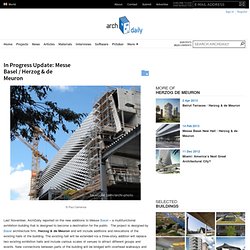
The project is designed by Basel architecture firm, Herzog & de Meuron and will include additions and relocations of the existing halls of the building. The existing hall will be extended via a three-story addition will replace two existing exhibition halls and include various scales of venues to attract different groups and events. New connections between parts of the building will be bridged with overhead walkways and transparencies between spaces. For a look at the early construction phase, click here. New Pumping Station in Stockholm / UD Urban Design AB. Architects: UD Urban Design AB Location: Stockholm, Sweden Client: Fortum Värme AB & Stockholm stad Structural Engineering: Mattias Lilja, Pyrit Project year: 2009 – 2010 Photographs: Per Kristiansen In a park in Stockholm, Urban Design have designed a new pumping station.
The main aim of the project is to show how a infrastructure project can make a positive impact on the environment. The demand for new pumping stations in Stockholm are increasing because the power companies are expanding and connecting their district heating systems. This type of buildings are usually carried out as standard models but this time however, the power company Fortum in collaboration with the city of Stockholm have tried a new approach.
Burnie Makers’ Workshop / TERROIR. Architects: TERROIR Location: Burnie, Tasmania, Australia Client: Burnie City Council Project budget: $4.2 million Project area: 1,500 sqm Project year: 2009 Photographs: Brett Boardman Makers’ Workshop represents a major investment in a post-industrial future by the town of Burnie, on Tasmania’s north-west coast.
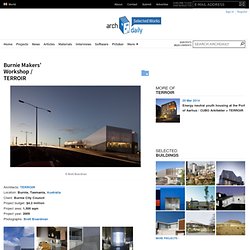
Until recently, the town has been known primarily for its large scale industries, such as the massive waterfront pulp and paper mill, and busy port. A local initiative born from the town’s paper heritage, Creative Paper, has built a reputation for high quality, handmade paper products. In addition, the town has a rich sense of its heritage as a rural centre. TERROIR transformed the brief for a new visitor and cultural facility, combining the industry and museum components into something even more community oriented, with the idea of providing a ‘living room’ for the town. Sattler Winery / Architects Collective. Architects: Architects Collective Location: Tadten, Austria Project Team: Andreas Frauscher, Patrick Herold, Richard Klinger, Kurt Sattler Client: Erich Sattler Winery Contractor: Gartner Schienerbau GmbH Site Area: 300 sqm Constructed Area: 450 sqm Project Year: 2008-2009 Photographs: Courtesy of Architects Collective The Erich Sattler Winery is located in the village of Tadten, a typical village in the Austrian wine region of Burgenland along the border to Hungary.
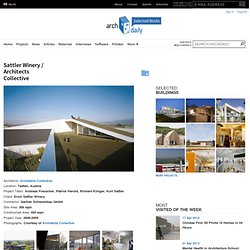
The property is 12 x 120 m with two existing buildings and a new construction in between. Towards the centre of the village is an existing L-shaped residential building with a courtyard and public access for pedestrians. Barn 2.0 / UTArchitects. Architects: UTArchitects / Tim Bauerfeind, Henning von Wedemeyer Location: Berlin, Germany Collaborators: Matthias Lötscher, Ralf Grubert Client: RZB e.V.
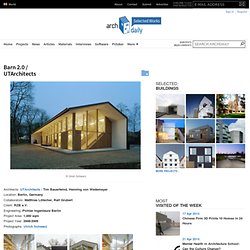
Engineering: Pichler Ingenieure Berlin Project Area: 1,000 sqm Project Year: 2008-2009 Photographs: Ulrich Schwarz A farm estate was converted into a training centre for carpenters and restorers run by the Restoration Center Berlin. The estate, located in the southern part of Berlin, was founded as a plantation in the 18th century.
During the 19th century the farmhouse was built on the foundation of a former building, being extended two times afterwards. During the DDR-times the building degenerated, at the access yard barns have been demolished and instead it has been occupied by garage buildings. The basement of the farm house was dried up, roof and facades have been refurbished. Banorte Building / LeNoir & Asoc. Estudio de Arquitectura Edificio Banorte. Corporativo Banorte-IXE / LeNoir & Asoc. Estudio de Arquitectura – ArchDaily. Banorte Building / LeNoir & Asoc. Estudio de Arquitectura. Architecture: LeNoir & Asoc.
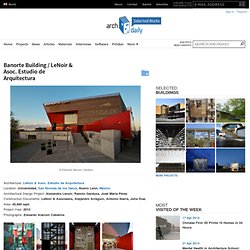
Estudio de Arquitectura Location: Universidad, San Nicolás de los Garza, Nuevo León, Mexico Architectural Design Project: Alexandre Lenoir, Ramón Garduza, José María Pérez Construction Documents: LeNoir & Asociados, Alejandro Arreguín, Antonio Ibarra, Julia Díaz Area: 45,660 sqm Project Year: 2012 Photographs: Eduardo Alarcón Ceballos Sculpture: Roberto Cortázar Project Managment: PMP Consultores Structural Engenieering: Ing.
Federico M. Garza Martinez Electromechanic Engenieering: Hidráulico y Sanitario – Gerencia de Instalaciones S.A. de C.V. Eléctrico – Informática e Ingeniería Integral, S.A. de C.V. The Banorte Contact Center, located in the heart of an old industrial and educational zone in the city of Monterrey. The surrounding environment evokes an industrial and austere character, with old factories and warehouses as its main components. Aonni Mineral Water Plant / Bebin & Saxton. Architects: Bebin & Saxton – Daniel Bebin y Tomás Saxton Location: Punta Arenas, XII Región, Chile Structural Engineer: Samuel Marín Concept Consultant: Pablo Prieto Client: Patagonia Mineral S.A. – Agua Mineral Aonni Materials: Steel, Glass, Corrugated Aluminium, Timber Site Area: 5,000 sqm Constructed Area: 640 sqm Project Year: 2007‐2008 Construction Year: 2008 Photographs: Franklin Pardon & Daniel Bebin Chilean Patagonia has a particularity that is distinguished and exclusively of that place: THE DETACHMENT.
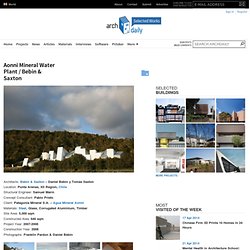
We can notice disunity, a separation of what was linked before, the surrounding elements live in constant alteration. Zahner Factory Expansion / Crawford Architects Zahner Factory Expansion / Crawford Architects (7) – ArchDaily. Zahner Factory Expansion / Crawford Architects. Architects: Crawford Architects Location: Kansas City, Missouri, USA Project Year: 2011 Structural Engineer: Wallace Engineering Mechanical Engineer: M.E.
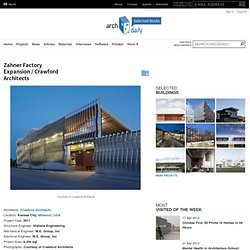
Group, Inc Electrical Engineer: M.E. Group, Inc Project Area: 6,200 sqf Photographs: Courtesy of Crawford Architects Zahner’s continuing success as one of the world’s foremost architectural metal manufacturers prompted the need for an expansion of their manufacturing facility at 8th and Paseo Blvd. in Kansas City, Missouri. The location for the expansion ties into the northern façade of a 30-year-old weathering steel clad facility and re-imagines a roughly paved concrete assembly yard surrounded by an unsightly chain link fence. The design intent was to convert this underutilized area into a large column-free assembly space, with ample clear height to move material around on 2 large cranes, and make a seamless connection to the existing factory floor. Edogawa Garage Club Renovation / Jun’ichi Ito Architect & Associates Edogawa Garage Club Renovation / Jun’ichi Ito Architect & Associates – ArchDaily. Flashback: Signal Box / Herzog & de Meuron HERZOG_MEURON_CENTRAL_SIGNAL_BOX_BASEL_SW_191111_019 – ArchDaily.
Urbanism Doluca Winery / Şanal architecture. Breathing Factory / Takashi Yamaguchi & Associates. Architects: Takashi Yamaguchi & Associates Location: Osaka, Japan Project year: 2009 Photographs: Courtesy of Takashi Yamaguchi & Associates On the east of the site, the elevated road joint between Osaka and Kyoto where the JR Tokaido line is crossing from the west.
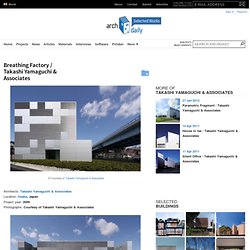
It is to be seen a widely spreading switchyard on the same direction of the elevated road. The vicinity of the site is an eclectic gathering from small to medium size of factories, warehouses, trade facilities and housings forming which is the mixed landscape of architectural typologies. The client is a company holder who is running an experiment about the safety of medicine by planning and developing tools and equipment for medical purposes. The requested program was about the reconstruction of the factory by giving two different options. The first floor is divided into conference room, reception office management office and warehouse. Xinao Concrete Research Plant / Synarchitects. Challenged with a highly innovative plant, combining scientific research and modern production of concrete on an international standard, Synarchitects have been asking themselves to not only provide all tasks, but to add something special that makes the Xinao Concrete Research Plant shine out the typical factories.
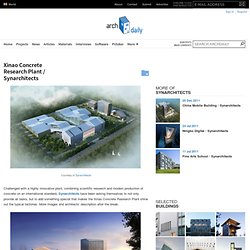
More images and architects‘ description after the break. The company XinAo is multi-talented enterprise providing all kind of goods and services. A lot of their goals are satisfying families and supporting them in the daily tasks we all encounter. We took this as a perfect link to the subject concrete, providing us with the necessities of our infrastructure. This ranges from bridges to houses to simple furniture. Oloron Saint Marie Multimedia Center / Pascale Guédot + Michel Corajoud om_130411_01-940x625 – ArchDaily.
Logowines Winery / PMC Arquitectos.