

The Nolla Cabin Becomes A Small Home On An Island In Finland. Finnish renewable energy company Neste has created the Nolla cabin, a prototype of a zero emission housing you can erect anywhere – with no traces left behind.
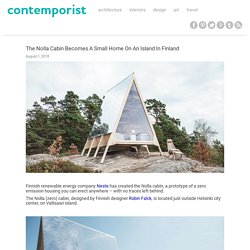
The Nolla (zero) cabin, designed by Finnish designer Robin Falck, is located just outside Helsinki city center, on Vallisaari island. The cabin has been built from sustainable materials and is designed for a simple lifestyle with minimal to no emissions, taking into account the surrounding nature in every respect. Inside the cabin, the furnishings have been kept minimal. The energy supply of the cabin is entirely renewable; electricity is generated by solar panels, whilst the Wallas stove, reserved for cooking and heating, runs entirely on Neste MY Renewable Diesel, made 100% from waste and residue.
The Dune House by Min2. Dutch architects Jetty and Maarten Min have completed their own house and studio in North Holland with an arched rooftop, tiled walls and exposed tree-trunk columns (+ slideshow).
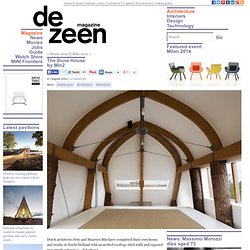
S-House by SDeG. Architecture firm SDeG have recently completed the S-House in Chennai, India.
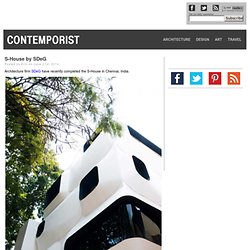
Project description Our proposal is located in a dense, urban setting, on an 110sqm plot.It’s bulbous, undulating appearance sets it distinctly apart in this neighborhood. This was done consciously – to challenge the site’s rigid edges, and formally, to cushion everything visibly grid-like around it.The seemingly gelatinous concrete envelope is twin-walled, thickened to mitigate heat gains, engineered to form air gaps, and houses customized glazing/building management systems. It was constructed using light-weight cast-in-situ ferroconcrete on wood, fibre glass and steel sheet-moulds. Most parts of the construction involved dexterous masons, and very few mechanized processes, to curb costs.Programmatically, the house looks inwards – an internal court penetrates the volume and creates several links and relationships within.
Hut on Sleds by Crosson Clarke Carnachan. Crosson Clarke Carnachan designed a hut on sleds in Whangapoua, New Zealand.
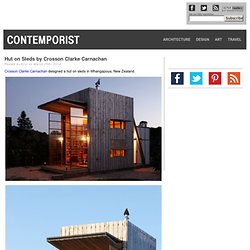
Project description On the shore of an idyllic white sanded beach in New Zealand’s Coromandel Peninsula rests an elegant hut. UFOGEL Holiday House by Peter Jungmann. Architect Peter Jungmann designed the UFOGEL holiday house, which is built on stilts, floating above a meadow near Lienz, Austria.
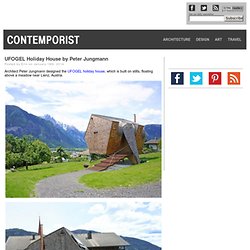
Project description The Ufogel is the creation of an extraordinary and comfortably appointed house made almost entirely of larch wood.The structure takes its name from its form which sometimes bears resemblance to a prehistoric bird and sometimes to an extraterrestrial home, but is always something special. It’s certainly not a standard, off-the-peg house but more of a sculpture to live in, which reveals itself to be a “spatial wonder” the minute you walk through the door.45 m2 of multi- functional living space, comfortably appointed with a kitchen unit, WC and designer shower. Large panorama windows bring nature indoors to you, while the curved timber structure covered with traditional shingles creates a feeling of warmth and security. Concrete house by Olson Kundig Architects cuts into a rocky outcrop. Seattle firm Olson Kundig Architects used dynamite, chippers and saws to bore through the huge boulders of a rocky outcrop on a North American island to make room for this raw concrete house (+ slideshow).
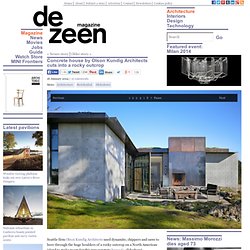
Cluny Park House by Guz Architects. Guz Architects have designed the Willow House, a home for a young family in Singapore.
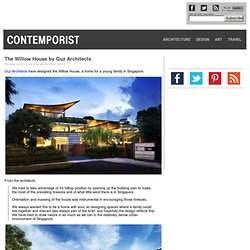
From the architects We tried to take advantage of it’s hilltop position by opening up the building plan to make the most of the prevailing breezes and of what little wind there is in Singapore.Orientation and massing of the house was instrumental in encouraging those breezes.We always wanted this to be a home with soul, so designing spaces where a family could live together and interact was always part of the brief, and hopefully the design reflects this. We have tried to draw nature in as much as we can in the relatively dense urban environment of Singapore. Hump-shaped house covered in plants by Patrick Nadeau.
A layer of grasses, herbs and flowers blankets the roof of this hump-shaped house near Reims, France, by architect Patrick Nadeau (+ slideshow).
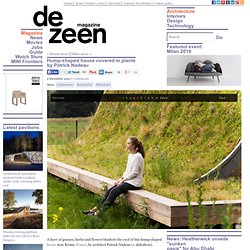
Named La Maison-vague, which translates as Wave House, Patrick Nadeau's project is one 63 experimental houses being built in the commune of Sillery, near Reims, and was designed with an arching profile to resemble the shape of a mound or hill. Plants wrap around the east and west facades, primarily to provide thermal insulation but also to allow the house to fit in with its rural surroundings. "The traditional relationship between house and garden is changed, disturbed even; the project encompasses both in the same construction," said Nadeau. The architect worked alongside Pierre Georgel of landscape design firm Ecovégétal to design a planting scheme that encompasses herbs such as thyme and lavender alongside sedums, grasses and various other perennials. Green Box by act_romegialli.
This glazed garden hideaway by Italian studio Act_Romegialli is disguised inside a dense thicket of bushy plants and blossoming wildflowers.
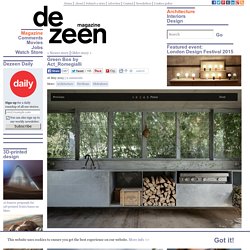
Garden Tree House / Hironaka Ogawa & Associates. Architects: Hironaka Ogawa & Associates Location: Kagawa , Japan Architect In Charge: Hironaka Ogawa Area: 50.9 sqm Year: 2010 Photographs: Daici Ano, Courtesy of Hironaka Ogawa & Associates.
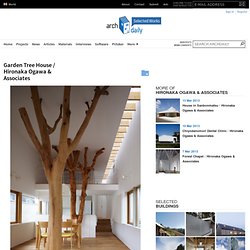
Hypercubus by WG3. Austrian architects WG3 have designed a mobile hotel room that could be delivered to all kinds of outdoor locations. The small modular container, named Hypercubus, provides enough space for two people to stay inside comfortably. Instead of creating a rectilinear container, the architects designed a room that tips upwards at the front and lifts the entrance off the ground. The prepaid accommodation was planned for sites with available facilities, but each room still comes with its own sink and toilet. Although just a prototype at present, the mobile rooms could be used for hire at large outdoor events. Other mobile architecture we've featured includes a booth for napping at airports and a tiny travelling theatre.
Photography is by Karin Lernbeiß. Here's some explanation from WG3: Hypercubus Mobile Hotel room for 2 people. Lucid Stead installation by Phillip K Smith III at a desert cabin. American artist Phillip K Smith III has added mirrors to the walls of a desert shack in California to create the illusion that you can see right through the building (+ movie). Isolée self-sufficient retreat by Tjep.
Dutch design studio Tjep. has developed a concept for a self-sufficient retreat with a facade that opens like a cupboard and a moving "solar tree" on the roof (+ slideshow). "Most retreat concepts are about 'back to basic'," designer Frank Tjepkema told Dezeen, "but this concept really tries to embrace technology and integrated design to take full advantage of self-sufficiency in a remote area. " Named Isolée, the three-storey structure is designed to impact as little as possible on its surroundings.
It would appear to stand on the ground with just four feet, although concrete foundation poles would be concealed inside. A tree-like structure of solar panels is designed to sprout from the roof. Like flowers, the panels would move intelligently to follow the path of the sun. These solar panels would generate all the electricity for the house, while a wood-burning stove would provide heating via a system of water being pumped through the walls.