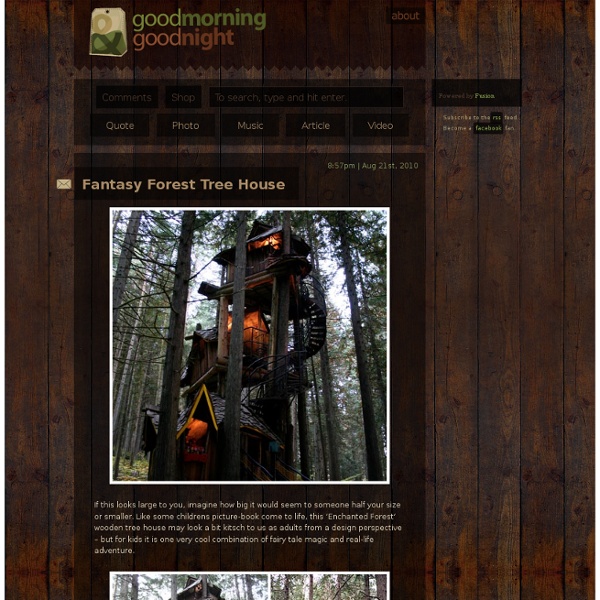



Tree House by Safdie Rabines Architects Since the mid-1990s, recreational tree houses have enjoyed a rise in popularity. They are built among the branches, around or next to the trunk of one or more mature trees, and are raised above the ground. Tree houses can be used for recreation, work space, habitation or as temporary retreats. Wood is commonly used for structural parts and cladding due to its strength, light weight and low cost. via safdierabines.com Nu in vtwonen vtwonen » Magazine » Nu in vtwonen Deze maand: vtwonen 289 lente-ideeën Geef je huis nú die frisse voorjaarslook met kleur, dessins en heel veel wit + 58 pagina’s binnenkijken! Open publication - Free publishing -Wil je voortaan vtwonen elke maand automatisch thuis ontvangen? -Koop de nieuwste vtwonen los Copyright 2014 Sanoma Media Netherlands B.V.vtwonen - onderdeel Sanoma Media Netherlands groep
Lofted Forest Home: Organic Curves & Natural Materials Good things come to those who wait – particularly in a work of uniquely detailed and highly curved architecture. Nearly a decade in the making, this structure by Robert Harvey Oshatz is much like a tree house – lofted toward the top of the canopy around it – only bigger, grander, more complex and curved than most any tree house in the world. The perimeter of the structure is pushed out into the forest around it, curving in and out to create views as well as a sense of intimacy with the coniferous and deciduous tree cover. The wood and metal detailing is incredible in its variety and customization – each piece designed to fit a particular form and function. The curved, organic mix of materials continues to the interior of this elevated forest home – a conceptual play on the fluidity and complexity of music (the source of inspiration for the architect and client in the design).
good reads: vtwonen Posted by victoria //// 10 Comments the issue of vtwonen is out, and it’s got a magalogue. that’s something fairly new, but this one from dutch magazine vtwonen is online (and also an app), and to shop you simply click on the little hearts in the images. mind you, the whole thing is in dutch, but i still found the images most inspiring. The vtwonen house collection is all there — New furniture and accessories, great basics with a twist and two living styles: soft and industrial — all together in the magalogue and in this new issue of vtwonen.
20 Tree House Pictures: Play-Club Plans to Big-Kid Houses « Dornob Treehouses are more popular than ever, as play spaces for children but also as luxury hotel (and even house) designs for adults. Some of the most fantastic plans and ideas can be traced to specialist designers and builders – and pictures of their work can provide some of the best inspiration (as well as an informal visual guide) for do-it-yourself recreational, residential and commercial tree buildings. Blue Forest is one such company, but far from the only one. Their specialty seems to lie somewhere between playful little fantasy structures and big educational spaces for children engaged in wildlife observation, forest ecology and related nature-oriented pursuits. The trick is to find a balance between safe and fun – railings are a must, as are sturdy supports, but whimsy and asymmetry help make these places feel more organic and engaging for younger visitors in particular. Some are like mansions, fortresses or castles – just set up on stilts instead of sitting on the ground.
Open-plan hallway | French Provencal barn house tour Open house: 19th century detached house in southwest London From the pages of 25 Beautiful Homes, take a tour around this four-bedroomed elegant home that works a sophisticated neutral look Treehouse Living: Finca Bellavista, Costa Rica Treehouse Living: Finca Bellavista, Costa Rica Not far off the Pacific coast in the Costa Rican jungle, a community has taken to the trees to craft a new, sustainable life off the grid and away from urbanity. Finca Bellavista is a community of long-term residents and travel guests housed in a network of tree houses built right into the rain forest canopy. Founders Matthew and Erica Hogan created Finca Bellavista not as their own private escape, but as an evolving community that is continuing to attract traveling guests and established residents alike. That’s not to say that modern touches aren’t available at Finca Bellavista. The nature around Finca Bellavista is the central focus of community life. Contact Finca Bellavista for more information about visiting and even investing in your own plot. Finca Bellavista Video Finca Bellavista Gallery
Paris apartment: Q + A | pia jane bijkerk wow, i’m wrapped with the response from the before and after, thanks guys! And a BIG thank you to Grace for posting it. I love how the story looks on her blog (well, I love everything on her blog!), it really shines – but poor French Boy, he is a little embarrassed… I did warn him to close his eyes! There were quite a few questions in the comments on design*sponge so I am going to try to answer them all here. I have linked to each commenter so you can easily find the answer to your question within this post. Q:AMM asked ‘ how did you make the day bed?’ A:That was a bit of a story in itself AMM! Q:Orange Pattern, T in LA and Katie were intrigued to know what the writing was on the guitar room windows. A: It’s a little prose I wrote about meeting French boy, and I was in the process of making it into song lyrics. Q: T in LA asked where did I get the heart shape above the bed… Q: Willi, Jennifer and Debbie asked about the wallpaper and the pine light shade in the kitchen… Related Posts :