

Marc Koehler Architects. House like village .
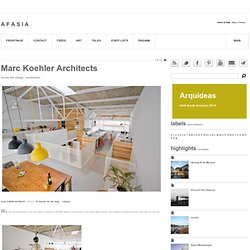
Amsterdam Marc Koehler Architects . photos: © Marcel van der Burg . + domus With the transformation o' an old harbor-cantina on KNSM eiland in Amsterdam into large apartments, this building changed function but kept its identity. The house we created is composed from 4 smaler "houses", containing the more private spaces and supporting facilities. In between them, an open multifunctional space emerges (the streets), and natural daylight enters deep into the house. Greenhouse Atelier / al bordE. Architect: al bordE / Pascual Gangotena Location: Machachi, Ecuador Client: Iñigo Salvador Technical Advisor: Bolívar Romero, Rammed Earth Specialist Builder: al bordE, Pascual Gangotena & Miguel Ramos Infographics: al bordE, David Barragán & Esteban Benavides Constructed Area: 61.95 sqm Design Year: 2006 Building Year: 2007 Photographs: Pascual Gangotena & Iñigo Salvador He requires a shelter to express the powerful reflection of nature in his paintings.
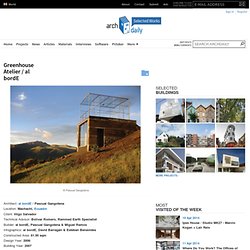
In the other hand. She needs a greenhouse to summarize the diversity of that nature. He is the foundation of the family. She is tenderness, passion and hope. An atelier, a place for inspiration and meditation for him, a bubble for observing and painting the surrounding landscape. Atelier Bardill / Valerio Olgiati. Architect: Valerio Olgiati Location: Scharans, Switzerland Collaborators: Nathan Ghiringhelli (project manager office Olgiati), Nikolai Müller, Mario Beeli Client: Linard Bardill, musician + poet Construction Supervisor: Linard Bardill Structural Engineer: Patrick Gartmann, partner of Conzett, Bronzini, Gartmann AG, Chur Project Area: 285 sqm Project Year: 2006-2007 Photographs: Courtesy of Valerio Olgiati The Atelierhouse Bardill replaces an old barn in the protected centre of the village Scharans.
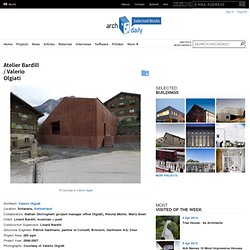
The building permission was granted by the local authorities only under the condition that the new building would have exactly the same volume as the old barn. The client, Linard Bardill, who lives in a house a very short walking distance away from the site, needed only one single space, a room to work in. This working space occupies not even a third of the stipulated volume. Botany Studio + House / Workshop1. Architect: Workshop 1 Dunn + Hillam Architects Location: Botany, Sydney, New South Wales, Australia Project Team: Ashley Dunn, Lee Hillam, Linden Thorley Structural Engineer: John Carrick Builder: Workshop 1 Dunn + Hillam Architects and Brett Wiley Constructions Constructed Area (Studio): 140 sqm Constructed Area (House): 50 sqm Project Year: 2008 Photographer: Kilian O’Sullivan In 2002 we bought a dilapidated weatherboard cottage on a corner block in an old industrial area of Botany.
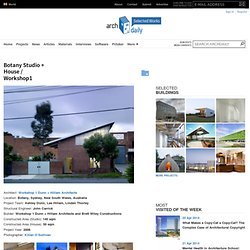
Since then we have gradually restored the cottage and opened it to the north and the garden by replacing the exterior wall with a sliding glass and timber door and adding a deck and outdoor bathroom. In 2008 we completed a separate building on the northern boundary of the site that now accommodates our architectural practice. House & Atelier / Atelier Bow-Wow. Architects: Atelier Bow-Wow / Yoshiharu Tsukamoto, Momoyo kaijima, Shun Takagi Location: Shinjuku-ku, Tokyo, Japan Contractor: Nichinan Tekkou Corporation Construction year: 2005 Structural Engineer: Structural Design Office Oak Inc.
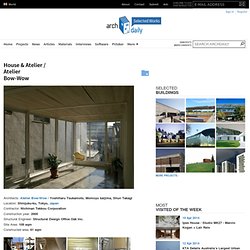
Site Area: 109 sqm Constructed area: 61 sqm As it is hard to run 3 places including the university laboratory, we were looking for a site for our house and atelier and ‘a flag shape site’ was up for nomination. A flag shape site is surrounded by buildings and only connected to the road by a narrow strip of land.
It is therefore hard to plan or construct on and it is cheaper. It is a chance to utilize our past experience having changed challenging conditions into positive characteristics of houses. AD Classics: Alden B. Dow Home and Studio / Alden Dow. The Alden B.
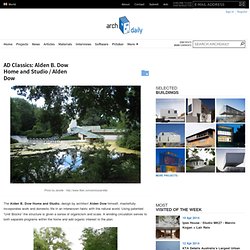
Dow Home and Studio, design by architect Alden Dow himself, masterfully incorporates work and domestic life in an interwoven fabric with the natural world. Using patented “Unit Blocks” the structure is given a sense of organicism and scale. A winding circulation serves to both separate programs within the home and add organic interest to the plan. Alden Dow’s style can be said to resemble that of Frank Lloyd Wright, and rightfully so as Dow served as apprentice to Wright in the summer of 1933. Dow’s concept of creating a home and studio was influenced greatly by Wright.
Strategically placed alongside a stream, plum grove and garden, the Home and Studio’s connection to its natural surroundings is reinforced. The elaborate and labyrinthine circulation allows for divergence from paths. The brightly colored interior spaces are warmly lit by a mixture of natural light from above and from walls of glazing. Kirchplatz Office and Residence by Oppenheim and Huesler Architekten.
Florida-based firm Oppenheim Architecture + Design and Swiss studio Huesler Architekten have created offices for themselves in an eighteenth century building in northern Switzerland and constructed a new house in the garden behind (+ slideshow).
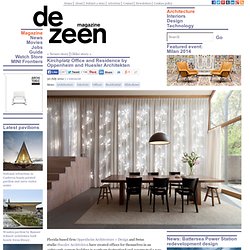
Above: Kirchplatz Office front elevation Located just outside Basel in Muttenz, the renovated building provides Oppenheim with a European studio and also contains a meeting room for the use of the local community. Above: Kirchplatz Office architects' studios New windows bring extra daylight into the white-washed offices on the upper storeys, which connect to the ground floor with a metal-framed spiral staircase. The new timber-clad house is screened behind the existing building and has two storeys above ground as well as one below. One side of the house is recessed at the back, creating a terrace that is framed by exposed structural columns.
Living rooms occupy the ground floor, while bedrooms are located on the floors above and below.