

A Contemporary Remodel For A Lakeside Home In Washington State. January 8, 2020 Architecture firm Olson Kundig, has designed the remodel of a dated “log cabin” inspired ranch house and created an open, flexible and view-oriented home for an active young family.
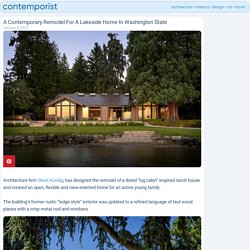
The building’s former rustic “lodge style” exterior was updated to a refined language of taut wood planes with a crisp metal roof and windows. The front door and entryway are set in their own little alcove, before opening up to the social areas of the house. The home is organized around a central gallery spine with skylights that draw abundant natural light into the core of the house and surrounding rooms. In the living room, a warm yet minimalist palette of white walls, light wood floors, and a contrasting steel fireplace and bookcase creates a clean backdrop for the owners’ modern furnishings and art collection.
Large operable doors and window walls helped optimize natural light throughout the home and provided views to nearby Lake Washington. A Couple Of Contemporary Cottages Overlook A Lake In Canada. Photography by Maciek Linowski Trevor McIvor Architect Inc, have completed a multi-phase project in Penetanguishene, Ontario, that overlooks Georgian Bay, which is part of Lake Huron.
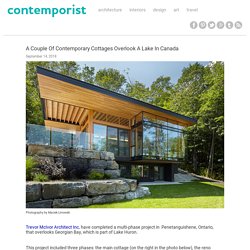
This project included three phases: the main cottage (on the right in the photo below), the reno cottage (on the left), as well as the landscaping between the two cottages. The smaller cottage was renovated to match the new cottage, and elements such as cladding, form, and windows, were updated. The landscaping between the two buildings consists of stone and native plants, allowing the two cottages to be seen as one project.
The new ‘Severn Sound Cottage’ has a contemporary design featuring large roof overhangs, 13ft (4m) ceiling heights with Douglas Fir wood ceilings and soffits, and exposed timber joists. The Privee Apartment by Taller David Dana Arquitectura. Taller David Dana Arquitectura (TDDA) have designed a modern apartment in Mexico City, Mexico, that makes use of wood and concrete throughout the interior.
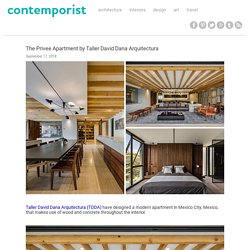
The living room opens to a covered balcony that has an outdoor sitting area with a tabletop fireplace. The Attic And Top Floor Of This House Was Transformed Into A Bedroom Suite With A Mezzanine Home Office. Architecture and interior design firm Ruetemple, have transformed the attic of a house in Moscow, Russia, and made it into a private and relaxing bedroom suite with a mezzanine home office.
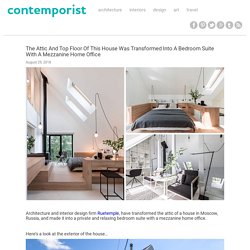
Lp_050414_02. Origami-House-by-TSC-Architects_dezeen_19.jpg 468 × 702 pixels. Old Yorkshire barn converted into a modern home by Snook Architects. British studio Snook Architects has overhauled a dilapidated eighteenth-century barn in Yorkshire to create a modern home with chunky wooden trusses, exposed brickwork and a double-height family kitchen (+ slideshow).
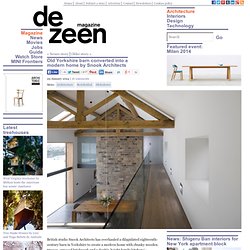
Cat Hill Barn was first built as an agricultural shed, but had been abandoned for years and was on the brink of ruin after previous owners had inserted a truss structure that was too weak to support the roof, causing the outer walls to bow. Snook Architects was tasked with rebuilding the internal structure and roof of the barn, removing a floor added previously by a local architect, and transforming the space into a two-storey family home. "Structurally the building was in a worse state than we first anticipated," architect Neil Dawson told Dezeen.
"As well as removing the entire roof, which frankly was on the verge of collapse, we ended up having to secure all external walls by means of a steel structural frame that sits within the existing masonry. " Cat Hill Barn Brief. Ff_301213_012. Get our daily newsletter: FF House by Hernandez Silva Architects Back To Thumbnails ‹– Previous | Next –› Click here to view the full size image CONTEMPORIST is a celebration of contemporary culture, focused on architecture, design, art and travel.
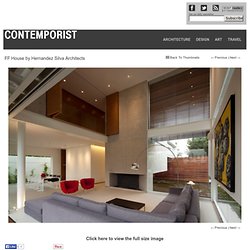
Are you interested in submitting your work or press release? © CONTEMPORIST ENTERPRISES | Terms of Use | Privacy Policy. Lh_311213_05. Get our daily newsletter: Louver House by Leroy Street Studio Back To Thumbnails ‹– Previous | Next –› Click here to view the full size image CONTEMPORIST is a celebration of contemporary culture, focused on architecture, design, art and travel.
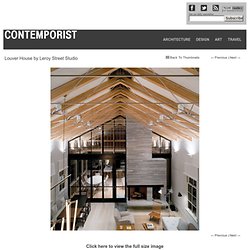
Are you interested in submitting your work or press release? © CONTEMPORIST ENTERPRISES | Terms of Use | Privacy Policy.