

A Green Roof Slopes Down To The Ground On This Home In The Forest. July 10, 2021 Russian-based Snegiri Architects has designed a modern home with a sloping green roof, that’s also surrounded by a forest.
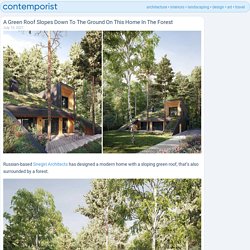
A Retractable Curved Glass Wall Is The Face Of This Small Round Cabin. French company Lumicene has shared their latest project, LumiPod 6, a small cabin that has been installed for their client, that has views of Lake Geneva.
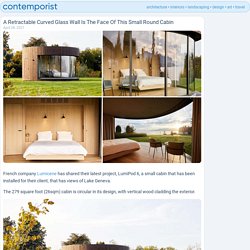
The 279 square foot (26sqm) cabin is circular in its design, with vertical wood cladding the exterior. This Home From 1913 Was Given A Contemporary Renovation And Addition. Architecture firm Mihaly Slocombe has designed the renovation of a home in Kensington, Australia, that originally dates back to 1913.
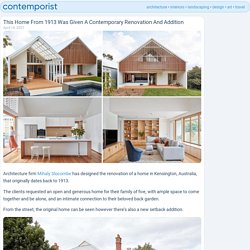
The clients requested an open and generous home for their family of five, with ample space to come together and be alone, and an intimate connection to their beloved back garden. A Dark Brick Addition Creates More Living Space For This Home. March 5, 2021 Australian architecture firm Jackson Clements Burrows Architects (JCB) has designed the transformation of an existing heritage building in Melbourne and created a modern two-story addition.
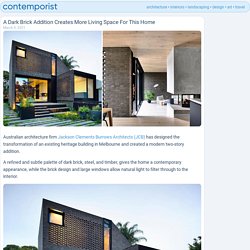
Walls Of Windows On This Cabin Allow For Views Of The Surrounding Forest. March 10, 2021 Photography by Tonu Tunnel b210 architects has designed a small wood cabin in Estonia, that’s used as a hotel room for the Maidla Nature Resort.
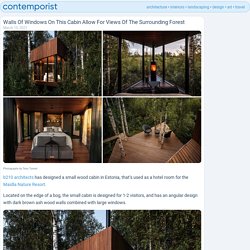
Located on the edge of a bog, the small cabin is designed for 1-2 visitors, and has an angular design with dark brown ash wood walls combined with large windows. Window Placements In This Home Frame The Views Like Artwork. A Home Gym Was Built On Top Of The Guest House At This Rural Property. South African firm Malan Vorster Architecture, Interior Design, has designed the addition of a home gym to the existing context of a property in Constantia, Cape Town.
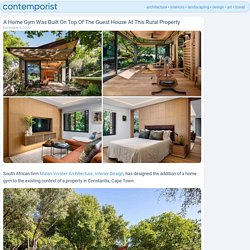
The gym was added onto the existing concrete slab roof of an older guest cottage and storage area. Steel and timber construction methods were employed to minimize the impact of concrete and other wet works, as most of the components could be manufactured off-site, reducing the environmental impact of the construction process.
The guest suite received an update with a new open-plan layout, finishes, and furnishings. There’s a main room with a minimalist kitchen, a living room with a wood wall that surrounds a television, and a dining area. Wood doors on either side of the TV wall open to reveal a bedroom and en-suite bathroom. Cedar Shingles And Peaked Roofs Allow This New Home To Fit In With The Traditional Beach Houses Found In The Area. Architecture firm Workshop/APD has designed a Nantucket beach home that showcases the trademark cedar siding that’s often seen in the area.
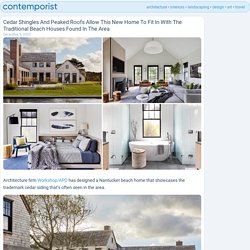
Cedar shingles were used as they are a material that weathers and ages beautifully in the local climate. The Walls Of This Home Surrounding The Living Room, Kitchen, And Dining Room Disappear To Enable Indoor/Outdoor Living. Walker Warner Architects has designed a home on a rugged stretch of coastline in Kona, Hawaii, with mountains on one side and the Pacific Ocean on the other.
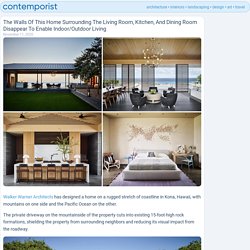
The private driveway on the mountainside of the property cuts into existing 15-foot-high rock formations, shielding the property from surrounding neighbors and reducing its visual impact from the roadway. Decorative weathered steel panels screen the auto court from the rest of the property and direct guests toward the courtyard and ocean views beyond. The courtyard and surrounding outdoor spaces have been designed by landscaping firm Lutsko Associates.
RUFproject Have Completed The Modern Renovation Of An Early 1900’s House. Photography by Ema Peter Photography RUFproject have recently completed the unique and modern renovation of an early 1900’s character house in Vancouver, Canada.
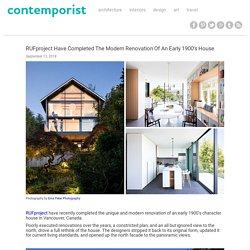
Poorly executed renovations over the years, a constricted plan, and an all but ignored view to the north, drove a full rethink of the house. The designers stripped it back to its original form, updated it for current living standards, and opened up the north facade to the panoramic views. This House Overlooks A Desert Landscape From A Hillside In Texas. Photography by Casey Dunn Set into the foothills of the Franklin Mountains, 800 ft above the city of El Paso, Texas, sits this modern family home designed by Darci Hazelbaker and Dale Rush of Hazelbaker Rush.
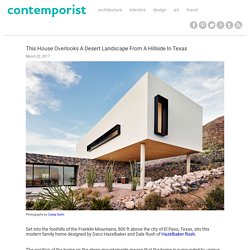
The position of the home on the steep mountainside means that the home is surrounded by unique vegetation like succulents, cacti, desert grasses, and naturally occurring herbs. This Californian Wine Country House Was Designed For People Who Love To Entertain. Photography by Joe Fletcher Feldman Architecture have designed this home that sits on top of a hill near Healdsburg, California, for their clients that love to entertain.
To take advantage of the sweeping valley views, this home has a variety of outdoor spaces like a poolside patio and firepit surrounded by landscaping, designed by Arterra Landscape Architects. Four oversized glass panels open on a pulley system on each side of the main living room, to create a dramatic effect and allow for indoor/outdoor living, as well as assisting with air flow on a hot day. A simple wood dining table and chairs separates the living room from the kitchen. The high ceilings and additional windows let plenty of natural light into the space, and the wood kitchen has black accents to match the window frames. In the bedroom, there’s another door on a pulley system that opens up the room to a path outside.
There’s also a concrete bathtub sunken into the ground. A Rural Home In The Hills Of Washington State. Photography © Benjamin Benschneider Architecture firm Olson Kundig, have designed Studhorse, a home for a family that loves adventures, located in Winthrop, Washington State. The house is situated in a place where the climate ranges from hot, fire-prone summers to winters that have heavy snow. The house is composed of four buildings, centered on a central courtyard and pool. “It’s like a little campground, and you go tent to tent. Design Detail – A Hotel Façade Of Cut-Out Abstract Shapes. Photography by Tamara Brownwell Rodrigo Errázuriz, local architect and proprietor of Hotel Cumbres Lastarria, designed an eye-catching façade for the hotel in Santiago, Chile. Sunrise Vista House by Lane Williams Architects. Lane Williams Architects have designed the Sunrise Vista House, a home for a family in Seattle, Washington. The architect’s description Basement walls and three fireplaces were salvaged from an original 1950’s structure to create a new and spacious family-oriented home in the Sand Point Country Club community.
Hp_101214_04. Green Bean House by Arctic Studio. Dulwich Residence by naturehumaine. Br_200914_01. Sa_110814_01. Nb_130814_01. Fh_100714_04. Hb_190614_01. Wolveridge Architects adds timber-clad extension to Melbourne house. Australian studio Wolveridge Architects ran a brickwork pathway through the inside and outside of this timber-clad extension to a house in Melbourne, using old bricks found in the garden (+ slideshow). Named Northcote Residence, the project involved removing an out-dated annex from the house located in Melbourne's inner north suburb, then adding a new L-shaped extension that more than doubles the original floor space and creates new living spaces.
Os_180414_10. Get our daily newsletter: Oban House by AGUSHI Back To Thumbnails ‹– Previous | Next –› Lp_050414_01. Get our daily newsletter: House K / Stephan Maria Lang. Architects: Stephan Maria Lang Location: Munich, Germany Year: 2012 Photographs: Hans Kreye, Sebastian Kolm. The Tales Pavilion by Luca Nichetto. Mayfair House by Squire and Partners. Dihedral_181012_01. Get our daily newsletter: Dihedral House by Arch 11 Back To Thumbnails | Next –› Click here to view the full size image.
Des vieilles pierres - Une grange modernisée par un architecte. Thorncrest House by Altius Architecture.