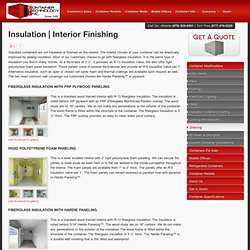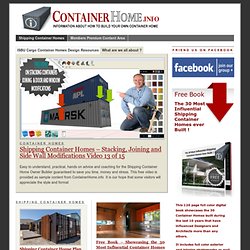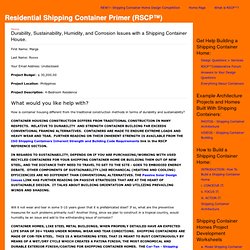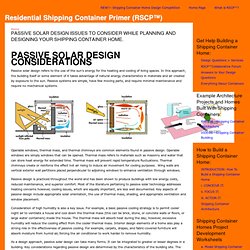

Container Technology, Inc. Standard containers are not insulated or finished on the interior.

The interior climate of your container can be drastically improved by adding insulation. Most of our customers choose to go with fiberglass insulation. It is the same type of insulation you find in many homes. At a thickness of 3 ½”, it provides an R-13 insulation value. We also offer rigid polystyrene foam panel insulation. (click thumbnail for gallery) This is a standard wood framed interior with R-13 fiberglass insulation. This is a steel studded interior with 2” rigid polystyrene foam paneling. This is a standard wood framed interior with R-13 fiberglass insulation. Of the several types of insulation we offer, closed cell spray foam offers the highest insulation value (approximately R-6 per inch).
Steel Studio Apartment - Shipping Container Homes. HyBrid arc. ZiglooHD-131. Exelent-shipping-container-homes-the-8747-house-with-porch-photo-ideas (1) Zigloo Domestique Shipping Container House is Up for Sale in Canada! Zigloo Domestique For Sale - Gallery Page 13. Sunset Idea House: Hybrid Architecture’s Yellow Shipping Container Home Shows Off Small Space Living Sunset Idea House-Hybrid Architecture - Gallery Page 2. A Shipping Container House In Panama. Super Therm Ceramic Insulation Installation on Shipping Container External Surface.
Shipping Container Homes - How to Plan, Design and Build your own House out of Cargo Containers » Free Book – Showcasing the 30 Most Influential Container Homes ever Built!

Thanks for your interest in Shipping Container Homes. You can review our 120 page full color digital book showcasing the 30 Most Influential Container Homes ever Built here. Having Trouble with the Digital Book ? If you are having trouble viewing the digital book format we use you can Free Shipping Container Technical Drawing Package Free fully dimensioned Technical Drawings of the Type 1A GP and HC Series Containers. Shipping Container Home Roofs One of the perceived advantages of using a shipping container as a building element is that the raw ISBU modules already come with a floor, four walls and a roof.
Burying Shipping Containers Underground – Tutorial 9 of 15 Burying Shipping Containers Underground. 9 of 15 Shipping Container Home Tutorials brought to you by ContainerHome.info. Durability, Sustainability, Humidity, and Corrosion Issues with a Shipping Container House. First Name: Marga Last Name: Rxxxx Your Email Address: Undisclosed Project Budget: $ 30,000.00 Project Location: Philippines Project Description: 4-Bedroom Residence What would you like help with?

How is container housing different from the traditional construction methods in terms of durability and sustainability? CONTAINER HOUSING CONSTRUCTION DIFFERS FROM TRADITIONAL CONSTRUCTION IN MANY RESPECTS. IN REGARDS TO SUSTAINABILITY, DEPENDS ON IF YOU ARE PURCHASING/WORKING WITH USED RECYCLED CONTAINERS FOR YOUR SHIPPING CONTAINER HOME OR BUILDING THEM OUT OF NEW STEEL, AND THE DISTANCE THEY NEED TO TRAVEL TO GET TO THE SITE - GOES TO EMBODIED ENERGY DEBATE.
Will it not wear and tear in some 5-10 years given that it is prefabricated steel? CONTAINER HOMES, LIKE STEEL METAL BUILDINGS, WHEN PROPERLY DETAILED HAVE AN EXPECTED LIFE SPAN OF 30+ YEARS UNDER NORMAL WEAR AND TEAR CONDITIONS. Also, since the climate is fairly hot and humid, what will be an ideal insulation/ wall treatment and roofing? PASSIVE SOLAR DESIGN ISSUES TO CONSIDER WHILE PLANNING AND DESIGNING YOUR SHIPPING CONTAINER HOME. Passive solar design refers to the use of the sun’s energy for the heating and cooling of living spaces.

In this approach, the building itself or some element of it takes advantage of natural energy characteristics in materials and air created by exposure to the sun. Passive systems are simple, have few moving parts, and require minimal maintenance and require no mechanical systems. Operable windows, thermal mass, and thermal chimneys are common elements found in passive design. Operable windows are simply windows that can be opened. Thermal mass refers to materials such as masonry and water that can store heat energy for extended time. Passive design is practiced throughout the world and has been shown to produce buildings with low energy costs, reduced maintenance, and superior comfort.
Consideration of high humidity is also a key issue. As a design approach, passive solar design can take many forms. Guidelines.