

Interior Angles of Polygons. Parking: Basement. By WBDG Staff Last updated: 06-02-2009 Overview The Basement Parking space type refers to parking located below grade within an occupied building.
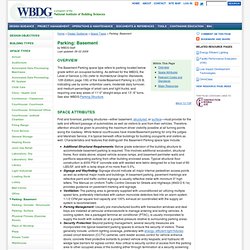
As defined for the WBDG, the Level of Service (LOS) (refer to Architectural Graphic Standards, 10th Edition, page 106) of the Inside/Basement Parking is LOS B, indicating use by some unfamiliar users, moderate daily turnover, and medium percentage of small cars and light trucks; and requiring one-way aisles of 11'-0" straight-ways and 13'- 6" turns. See also WBDG Parking Structure. Space Attributes First and foremost, parking structures—either basement, structured, or surface—must provide for the safe and efficient passage of automobiles as well as visitors to and from their vehicles. Additional Structural Requirements: Below grade extension of the building structure to accommodate basement parking is required. Example Plan The following is representative of a plan of a basement garage located in a high-rise office building. Major Resources. RFD - Research Facilities Design. Research Facility Design.
The month of May featured posts on a variety of topics, including sustainable site design, energy recovery and healthcare facility design.
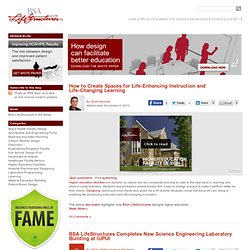
Don’t Let Your Waste Go to Waste In his first blog post,Rick Berger, shares how the things that we throw away into landfills, add to agricultural fields as fertilizers and burn in incinerators are actually materials that are capable of producing energy. Rick also points out that energy recovery centers reduce carbon emissions and greenhouse gas, all while... News - Bioscience and Research Facility Design Trends. Trending any industry these days is like looking into a crystal ball and expecting to find real answers when all you can see are refractions of your own image. The truth of the matter is that there are certain influences on the current state of research facility design that have less to do with the bioscience industry and all to do with the socio-economic realities that affect us all. In this article we will be briefly review some influences that may have direct impact on the research industry and may show us the way to chart our course as design and construction specialists.
Simply put the world has changed more in the past 5 years than it has in the last 60. It was announced during the second week of February 2011, that China is now the second largest economy in the world. It has overcome Japan and is bearing down strongly on the US. What effect does this have on research facility design and construction? State funding for state universities is also suffering. Are you depressed yet? Research Facilities. By the WBDG Subcommittee.
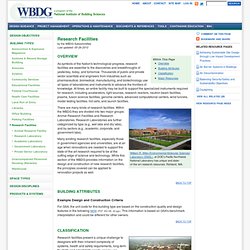
Private Sector Laboratory. By Daniel Watch and Deepa TolatPerkins & Will Last updated: 05-26-2010 Overview Because of the current competitive marketplace, many private sector companies are investing more money in creating high-quality spaces outside the labs.
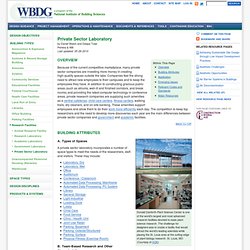
Companies feel the strong need to attract new employees to their campuses and to keep the employees they have. In addition to constructing gracious public areas (such as atriums, well-lit and finished corridors, and break rooms) and providing the latest computer technology in conference areas, private research companies are supplying such amenities as a central cafeterias, child care centers, fitness centers, walking trails, dry cleaners, and on-site banking. Food Service. By WBDG Staff Last updated: 06-02-2009 Overview The Food Service space type includes cafeterias, sandwich shops, coffee shops, fast food retail, and other food services that involve the preparation and handling of food items for the consumer.
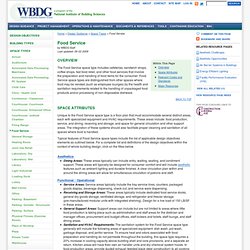
Food Service space types are distinguished from other spaces where food may be vended (such as employee lounges) by the health and sanitation requirements related to the handling of unpackaged food products and/or processing of non-disposable dishware. Space Attributes Unique to the Food Service space type is a floor plan that must accommodate several distinct areas, each with specialized equipment and HVAC requirements.
Typical features of Food Service space types include the list of applicable design objectives elements as outlined below. Aesthetics. Office. Academic Laboratory. By Daniel Watch, Deepa Tolat, and Gary McNayPerkins + Will Last updated: 05-26-2010 Overview Academic laboratory buildings are living laboratories that advertise, enable, excite and inform everyone within range.
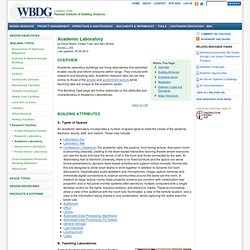
They include both research and teaching labs. Academic research labs can be very similar to those of the private and government sectors while teaching labs are unique to the academic sector. This Building Type page will further elaborate on the attributes and characteristics of Academic Laboratories. Building Attributes A. Research Laboratory. By Daniel Watch and Deepa TolatPerkins + Will Last updated: 05-26-2010 Overview Research Laboratories are workplaces for the conduct of scientific research.
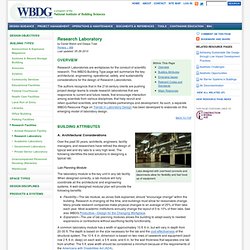
This WBDG Building Type page will summarize the key architectural, engineering, operational, safety, and sustainability considerations for the design of Research Laboratories. The authors recognize that in the 21st century clients are pushing project design teams to create research laboratories that are responsive to current and future needs, that encourage interaction among scientists from various disciplines, that help recruit and retain qualified scientists, and that facilitates partnerships and development. Building Attributes Labs designed with overhead connects and disconnects allow for flexibility and fast hook up of equipment. A. Urban Design and Cultural Facility Planning Principles.