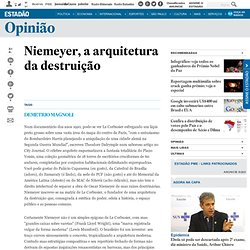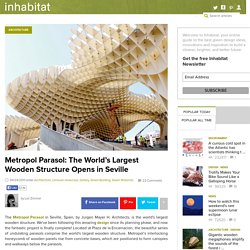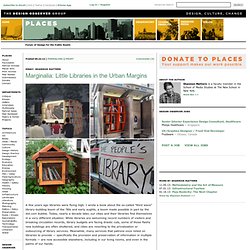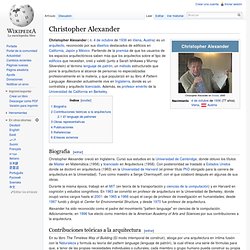

Tips for Creating Wow-Worthy Learning Spaces. "Look at your learning space with 21st-century eyes: Does it work for what we know about learning today, or just for what we knew about learning in the past?”

-The Third Teacher Does your classroom mirror the rectilinear seating arrangement popular in Sumerian classrooms, circa 2000 BCE? Or is your classroom seating flexible and tricked out with the IDEO designed Node Chair by Steelcase? What classroom design changes can you do on a budget that supports learning? Those questions and more are answered below. The Basics To rethink your student seating arrangement, use Kaplan's floorplanner and try out with names like lasso, the robot, and the big x. Static.squarespace.com/static/510b86cce4b0f6b4fb690106/t/51998ebce4b00c954c5fd2f0/1369018044049/stephen-harris_virtual-pedagogical-physical-space-21st-century.pdf. Humanitarian Design. Niemeyer, a arquitetura da destruição - opiniao - versaoimpressa. Num documentário dos anos 1920, pode-se ver Le Corbusier esfregando um lápis preto grosso sobre uma vasta área do mapa do centro de Paris, "com o entusiasmo do Bombardeiro Harris planejando a aniquilação de uma cidade alemã na Segunda Guerra Mundial", escreveu Theodore Dalrymple num saboroso artigo no City Journal.

O célebre arquiteto esquematizava a fantasia totalitária do Plano Voisin, uma coleção geométrica de 18 torres de escritórios cruciformes de 60 andares, completadas por conjuntos habitacionais delimitando superquadras. Você pode gostar do Palácio Capanema (eu gosto), da Catedral de Brasília (adoro), do Itamaraty (é lindo), da sede do PCF (não gosto) e até do Memorial da América Latina (detesto) ou do MAC de Niterói (acho ridículo), mas não tem o direito intelectual de separar a obra de Oscar Niemeyer de suas raízes doutrinárias.
Metropol Parasol: The World's Largest Wooden Structure Opens in Seville. The Metropol Parasol in Seville, Spain, by Jurgen Mayer H.

Architects, is the world's largest wooden structure. We've been following this amazing design since its planning phase, and now the fantastic project is finally complete! Located at Plaza de la Encarnacion, the beautiful series of undulating parasols comprise the world's largest wooden structure. Metropol’s interlocking honeycomb of wooden panels rise from concrete bases, which are positioned to form canopies and walkways below the parasols. Photo © Fernando Alda Jurgen Mayer H. The actual site was originally slated to become a parking garage, but after excavations revealed archeological findings, the city of Seville decided to make the site a museum and community center.
Seville is a city with rich history and a unique medieval inner city. . + Jürgen Mayer H. Additional Photographs + Fernando Alda Lead photo © Ignacio Ysasi. Little Libraries and Tactical Urbanism. Essay: Shannon Mattern A few years ago libraries were flying high.

I wrote a book about the so-called "third wave" library-building boom of the '90s and early aughts, a boom made possible in part by the dot.com bubble. Today, nearly a decade later, our cities and their libraries find themselves in a very different situation. While libraries are welcoming record numbers of visitors and breaking circulation records, library budgets are facing drastic cuts, some of those flashy new buildings are often shuttered, and cities are resorting to the privatization or outsourcing of library services. Meanwhile, many services that patrons once relied on libraries to provide — specifically the provision and preservation of information in multiple formats — are now accessible elsewhere, including in our living rooms, and even in the palms of our hands.
Libraries are about much more, of course; they exist not simply to store and provide access to information. Pano4.jpg from woostercollective.com. Christopher Alexander. Christopher Alexander ( n. 4 de octubre de 1936 en Viena, Austria) es un arquitecto, reconocido por sus diseños destacados de edificios en California, Japón y México.

Partiendo de la premisa de que los usuarios de los espacios arquitectónicos saben más que los arquitectos sobre el tipo de edificios que necesitan, creó y validó (junto a Sarah Ishikawa y Murray Silverstein) el término lenguaje de patrón, un método estructurado que pone la arquitectura al alcance de personas no especializadas profesionalmente en la materia, y que popularizó en su libro A Pattern Language. Alexander actualmente vive en Inglaterra, donde es un contratista y arquitecto licenciado. Además, es profesor emérito de la Universidad de California en Berkeley. Biografía[editar] Durante la misma época, trabajó en el MIT (en teoría de la transportación y ciencias de la computación) y en Harvard en cognición y estudios congnitivos.
The Architecture of Cooperation - Richard Sennett. Arquitectura y sostenibilidad.