

6 Steps for Designing Healthy Cities. 6 Steps for Designing Healthy Cities 12 months ago Share FacebookTwitterPinterestWhatsappMail Or By some estimates, cities consume over two-thirds of the world’s energy, and account for more than 70% of global CO2 emissions: a figure sure to increase as the global migration from rural to urban areas continues.
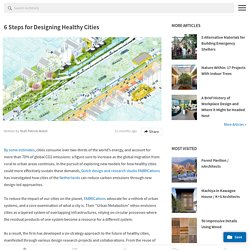
To reduce the impact of our cities on the planet, FABRICations advocate for a rethink of urban systems, and a core examination of what a city is. As a result, the firm has developed a six-strategy approach to the future of healthy cities, manifested through various design research projects and collaborations. 1. FABRICations: "This strategy was tested in projects like the “Metabolism of Rotterdam” and the “Regional Spatial Agenda for Brabant”. Google Translate. IKEA to launch Gunrid air-purifying curtain for the home. Built from recycled materials, 'ijen' is indonesia's first zero-waste restaurant. Farming Kindergarten / Vo Trong Nghia Architects. SPACE10 open sources The Growroom – The Farm – Medium. Getting started To get going building The Growroom, there are certain elements that needs to be ready and available: CNC cutting files Download the CNC cutting files here and share with your local fab lab or maker space that can cut the pieces for you.
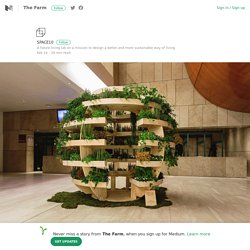
Materials. The end of air-conditioning? T3 Architecture Asia turns to bioclimatic architecture. In the Vietnamese city -- and many developing subtropical countries across Asia, such as Indonesia and the Philippines -- air conditioning (AC) is increasingly being considered a necessity.
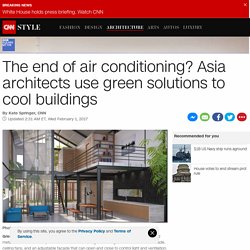
This Concave Roof System Collects Rainwater in Arid Climates. This Concave Roof System Collects Rainwater in Arid Climates Iran-based BMDesign Studios has unveiled Concave Roof, a double-roof system with steep slopes resembling a bowl for the purpose of rainwater collection in arid climates like Iran, where a lack of water could lead to mass displacement in the future.
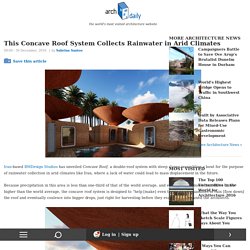
Because precipitation in this area is less than one-third of that of the world average, and evaporation is more than three times higher than the world average, the concave roof system is designed to “help [make] even the smallest quantities of rain [flow down] the roof and eventually coalesce into bigger drops, just right for harvesting before they evaporate” explained the architects.
Eco architect William McDonough unveils new language to end the war on carbon. The first way to end the war on carbon, according to the co-author of Cradle to Cradle: Remaking the Way We Make Things, is to stop calling it a war.
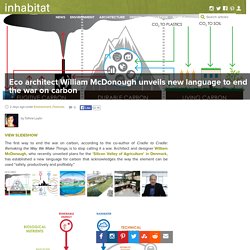
Architect and designer William McDonough, who recently unveiled plans for the 'Silicon Valley of Agriculture' in Denmark, has established a new language for carbon that acknowledges the way the element can be used "safely, productively and profitably. " “Climate change is the result of breakdowns in the carbon cycle caused by us: it is a design failure,” McDonough said in a press release.
“Anthropogenic greenhouse gases in the atmosphere make airborne carbon a material in the wrong place, at the wrong dose and wrong duration. Adaptable Bamboo Geodesic Domes Win the Buckminster Fuller Challenge Student Category 2016. Adaptable Bamboo Geodesic Domes Win the Buckminster Fuller Challenge Student Category 2016 Launched in 2007, The Buckminster Fuller Challenge has quickly gained a reputation for being what Metropolis Magazine once called “Socially-Responsible Design’s Highest Award.”
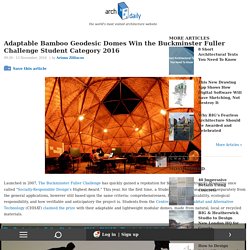
This year, for the first time, a Student Category was reviewed separately from the general applications, however still based upon the same criteria: comprehensiveness, feasibility, replicability, ecological responsibility, and how verifiable and anticipatory the project is. Students from the Centre for Human Habitat and Alternative Technology (CHHAT) claimed the prize with their adaptable and lightweight modular domes, made from natural, local or recycled materials.
CHHAT is a student-led initiative founded at Vadodara Design Academy in Gujarat, India. "Invisible” Dyaqua solar cells look just like stone, concrete, and wood. If you have ever wanted to build your own solar-powered home without sporting a roof full of… well, solar panels, Dyaqua is here to help.
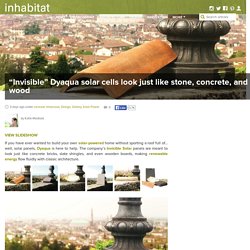
The company’s Invisible Solar panels are meant to look just like concrete bricks, slate shingles, and even wooden boards, making renewable energy flow fluidly with classic architecture. These familiar styles help designers avoid what the company calls “visual damage” typically associated with clunky solar panels. Buildings can be updated to include renewable energy generation without losing their historic charm. Each fixture is made from recyclable and non-toxic materials and can withstand the elements, whether affixed to a roof or patterned into a walkway. The unique assembly includes a top layer which is opaque to the eye, but allows solar rays through to the hidden photovoltaic cells inside. Related: Trailblazing slate tiles with hidden solar thermal reduce energy use by 85% + Dyaqua Invisible Solar Images via Dyaqua Invisible Solar.
Cómo integrar los 12 principios de la permacultura en un proyecto de arquitectura (para hacerlo realmente sustentable) En 1978, los ecólogos australianos David Holmgren y Bill Mollison acuñaron por primera vez el concepto de permacultura como método sistemático.
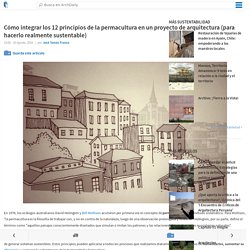
Aprende a diseñar y construir en Bambú - Arquitectura&Ciudad. Muchas personas me preguntan con regularidad dónde pueden obtener información sobre como tener unas nociones básicas sobre la construcción en bambú.
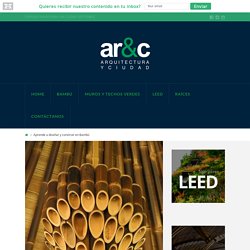
La verdad es que no muchos cursos de construcción en bambú -muchos de ellos en Colombia-, y gran parte de la bibliografía sobre el tema es, por un lado, sobre la planta en sí, y por otro catálogos de edificios que incorporan bambú como un elemento constructivo o decorativo. Tetralux: generando nuevos espacios públicos en base al reciclaje de cajas de leche. A través de la reutilización de cajas de leche, los arquitectos chilenos de Tetralux han desarrollado un sistema constructivo versátil y comercializable, con la capacidad de construir espacios públicos sombreados para la ciudad.
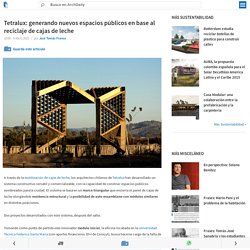
El sistema se basa en un marco triangular que encierra el panel de cajas de leche otorgándole resistencia estructural y la posibilidad de auto ensamblarse con módulos similares en distintas posiciones. Dos proyectos desarrollados con este sistema, después del salto. Tomando como punto de partida este innovador modulo inicial, la oficina incubada en la Universidad Técnica Federico Santa María (con aportes financieros ID+I de Conicyt), busca hacerse cargo de la falta de espacios públicos en las ciudades de hoy. Low cost bamboo housing in vietnam by H&P architects. Apr 08, 2013 low cost bamboo housing in vietnam by H&P architects vietnamese low cost housing by H&P architectssix member family developed by vietnamese H&P architects, the low-cost housing project is situated in a flood-stricken region that receives extreme temperatures year-round. meeting the basic residential needs of a residential dwelling, the building will be assembled using minimal components and bamboo module units. secured using anchors, ties and solid connections, the structure will be strong enough to float in floods. built with local materials such as bamboo, leaves and recycled oil containers, the concept combines traditional architectural characteristics to distinguish the exterior fabric. costing just under 2000USD per unit, the plan allows for mass-production, and the ability for villagers to build themselves. eight member family perspective eight member family diagram building steps materials concept 6 member family.
Arquitectura bioclimática. Criterios de Diseño Bioclimatico para Viviendas en SPS, por Arq. Fany Mendez. by Angela M. Stassano R.