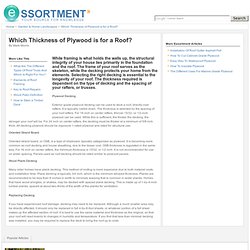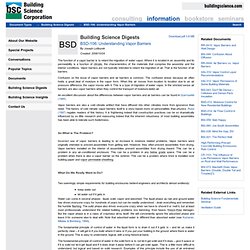

Chapter 23 - Wood. Residential floor loads. Maximum Span Calculator for Joists & Rafters. Span Tables. Which Thickness of Plywood is for a Roof? While framing is what holds the walls up, the structural integrity of your house lies primarily in the foundation and the roof.

The frame of your roof serves as the skeleton, while the decking protects your home from the elements. Selecting the right decking is essential to the longevity of your roof. The thickness required is dependent on the type of decking and the spacing of your rafters, or trusses. Plywood Decking. Single Ply Roof. Brick & CMU window. Brick & CMU head & sill. ASF Jamb @ Stud Gyp Wall. Brick & CMU wall composite. Brick & CMU wall composite. Literature CMU wall combination composites.
Confusion on the issue of vapor barriers and air barriers is common.

The confusion arises because air often holds a great deal of moisture in the vapor form. When this air moves from location to location due to an air pressure difference, the vapor moves with it. Brick & Wood Jamb. Brick 2 wythes sill. Forum - Sheathing thickness for walls. Forum - Sheathing thickness for walls.