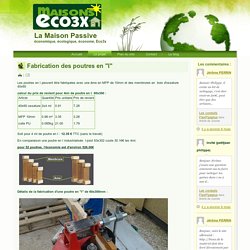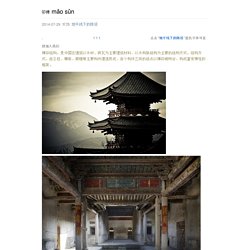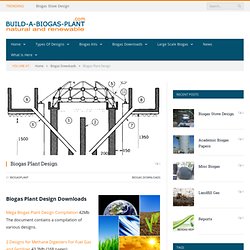

Rund vier Holzverbindungen. Oriental lattice 2d pattern. Laser cut box with veneer endless knot inlay : Assemble and finish. Fabrication des poutres en "I" Les poutres en I peuvent être fabriquées avec une âme en MFP de 10mm et des membrures en bois d'ossature 40x60 calcul du prix de revient pour 4ml de poutre en I 60x300 : Soit pour 4 ml de poutre en I : 12.35 € TTC (sans le travail) En comparaison une poutre en I industrialisée I-joist 63x302 coute 30.16€ les 4ml. pour 52 poutres, l'économie est d'environ 926,00€ Détails de la fabrication d'une poutre en "I" de 60x300mm : La toupie utilisée : une KITY 627 (année 1990) arbre de 20mm avec une bague d'adaptation 30mm.

Les bois d'ossature 40x60 sont passées à la toupie pour obtenir une rainure de 10mm de large et 13mm de profondeur à l'axe des 60mm. pour obtenir une bonne finition les bois sont passées une fois de chaque coté. Les poutres sont formées d'une membrure haute et basse donc 104 membrures pour 52 poutres L'âme de la poutre est en MFP de 10mm, elle vient s'enfoncer dans la rainure. Les essais à sec, sans colle, pour voir si tout colle bien. A Long-Term Survival Guide - How to Make Bamboo Joints. 地平线下的陈设. .........................................↑↑↑........................................点击“地平线下的陈设”蓝色字体可直接加入我们.

Build a Biogas Plant - Biogas Plant Design. Mega Biogas Plant Design Compilation 42Mb The document contains a compilation of various designs. 2 Designs for Methane Digesters For Fuel Gas and Fertilizer 43.3Mb (168 pages) Anaerobic Digester Calculator calculator to assist with your biogas plant design ARTI Biogas System 287Kb How to build this Indian unit Balaji Biogas Plant 264Kb Short article on Indian style concrete digester made with steel mould.

Biogas Digesters in India December 1982, by Robert Jon Lichtman, design and systems operation 773Kb Biogas and Waste Recycling – The Philippine experience 33Mb Biogas: Green Productivity for Community Development Green Productivity is a concept of harmonizing the socio-economic development and mechanism of environmental protection. 2.3Mb Biogas Handbook, 2008, Published by University of Southern Denmark Esbjerg, Niels Bohrs Vej 9-10, Explanantion and how to get started 126 pages. Biogas Manual 2008, compiled by RCSD, India. Biogas Plants – 1988, Ludwig Sasse. Biogas - search Instructables. 22 Beautiful Stairs That Will Make Climbing To The Second Floor Less Annoying. Our spiral staircase photography post already proved that even something as mundane as stairs can be absolutely beautiful.

We decided to expand on that theme and show you the 22 coolest examples of staircases and step design that we could find. Perhaps one of the most important non-aesthetic design elements of a staircase is space. If the designer can’t figure out a good way to use the space under the stairs, they will take up a lot of space for no good reason at all. If you’ve seen an awesome staircase that’s worth sharing with our readers, you can share it with us at the bottom of this post! Hanging Stairs. Construire un établi 1ière partie.
Lean - Desk - Get It. Co-mute installation at BOSE London.
Paille, bois et recyclage de calories: la recette vosgienne du passif - Bâtiment. Photo n° 1/3 © Toit Vosgien Les caissons préfabriqués sont fixés directement sur la structure en bois. La Société Univert'Foin, située en Moselle, à la frontière allemande, s'occupe de presser la paille. Les bottes sont envoyées 200 Kms plus bas à Saint-Nabord où la société Mathieu, spécialisée dans | l'empaquetage en bois se charge alors de les enfermer dans des caissons fabriqués en panneaux OSB et DWD. Les caissons préfabriqués sont ensuite acheminés vers le chantier, situé à 50 kms de l'atelier. Le taux d'humidité de la paille est vérifié à plusieurs moments. Photo n° 1/3 - © Toit Vosgien / LE MONITEUR.FR.
House Plans. The homes are a modern take on the classic Hilton brick and weatherboard look, with a mix of modern rendered finishes, old style weatherboards and heritage red brickwork in high impact areas. The sympathetic roof lines, combined with the generous building setback of the front house will fit comfortably with the 1950’s feel of the suburb. The floor plans are typical family of many homes – three bedrooms, two bathrooms, with an open planned kitchen, dining and living room area, plus an activities room, but there are a few subtle points of difference. Firstly the orientation of the house, window location and internal layout has been done on the basis of maximizing the solar passive performance. Consideration has been given to universal access, by keeping to one level, opting for slightly wider doorways (870mm) with flush thresholds to all external doors, and hobbless showers.
Sustainability Features Read more… Landscape Plans.