

Large Skylights Add Natural Light To This Home Addition That Allowed For A New Living Room, Dining Room, And Kitchen. Cairn Architects has designed a contemporary brick extension and an interior refurbishment for a North London terraced house.
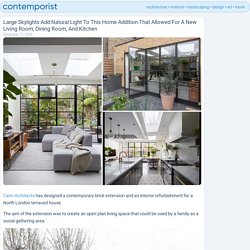
The aim of the extension was to create an open plan living space that could be used by a family as a social gathering area. A glass wall with black frames connects the extension to a patio with a seating area and an outdoor kitchen with a bbq. Stepping inside, it’s easy to see that multiple skylights as well as the glass wall, add an abundance of natural light to the addition. The skylights highlight the living room, dining room, and kitchen, which are completed with contemporary furnishings, while micro-cement has been used for the flooring.
Reclaimed Brick Was Used On The Expansion Of This Victorian House In London. Photography by Peter Landers British architecture firm Russian For Fish, has designed the expansion and remodel of a traditional Victorian house in London, for a family who wanted to enhance its connection to the garden, and create a kitchen where they could come together to dine.
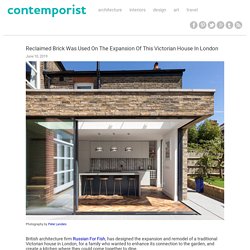
Over the course of six months, they widened the building’s rear to create more space, and used reclaimed brick for the re-positioned walls to create a seamless join. Dissolving the boundary between the outdoors and the indoors are a set of sliding glass doors framed in powder-coated aluminium. The 16 foot (5m) corner wall of glass fills the kitchen with sunlight, offers an unbroken sightline into the garden and, when the sun shines, can be opened entirely to the patio.
A long rectangular skylight in the new ceiling adds even more light. In the kitchen, clean-lined white cabinets contrast with the pop of blue used on the island. A Contemporary Extension Was Added To This Home In London. Photography by Ben Blossom Architectural practice Gruff Limited, have recently completed a contemporary rear extension for a terrace house in South London, England.
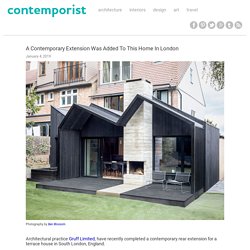
The dark exterior of the extension is contrasted by a ribbon of board-formed concrete that highlights the fireplace. Sliding glass doors connect the interior of the extension to the garden, while large windows allow natural light in during the day. Inside, the living room is defined by deep-blue, that’s been used for the walls, bookshelves, and the wrap-around U-shaped couch. Kitchen Design Idea – Include A Trash Chute In Your Counter. Designed by BLANCO One of the biggest pains about cooking is the clean up.
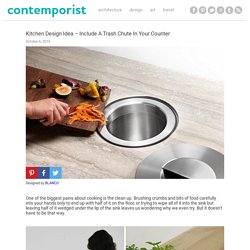
Brushing crumbs and bits of food carefully into your hands only to end up with half of it on the floor, or trying to wipe all of it into the sink but leaving half of it wedged under the lip of the sink leaves us wondering why we even try. But it doesn’t have to be that way. Vermicomposter by Les Gallinules Built in garbage and compost chutes eliminate the need to carefully coax scraps into your hand or the sink and puts the garbage right under a small hole in your countertop.
Compost system by BLANCO There are two variations to the built in chutes. Designed by Smith & Ragsdale Kitchen Design Here’s a few more examples of kitchens that have a built-in trash chute… Designed by Archia Homes. Designed by Bluebell Kitchens. Before & After – A 1940s Cottage Gets An Updated Look. Photography by Dion Robeson Architectural designer Janik Dalecki, has shared photos of his own home, an original run down circa 1940s Australian cottage, that he updated with an open floor plan, and plenty of space for entertaining.
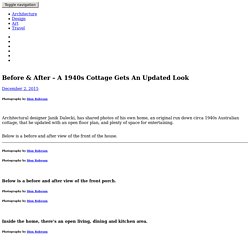
Below is a before and after view of the front of the house. Below is a before and after view of the front porch. Inside the home, there’s an open living, dining and kitchen area. Below are some before and after photos of the old and new kitchen. The kitchen now has floor-to-ceiling cabinets and concrete countertops. Before and after photos of the dining room show that it has been opened up to allow for indoor/outdoor dining and entertaining.
House-design_090315_09. Lo_190214_05. Cp_040514_10. Get our daily newsletter: The Castlecrag Residence by CplusC Architectural Workshop Back To Thumbnails ‹– Previous | Next –› Click here to view the full size image CONTEMPORIST is a celebration of contemporary culture, focused on architecture, design, art and travel.
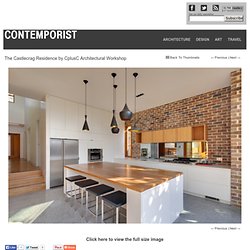
Are you interested in submitting your work or press release? © CONTEMPORIST ENTERPRISES | Terms of Use | Privacy Policy. Si_140414_05. Get our daily newsletter: Situla Model Apartment by GAO Architects Back To Thumbnails ‹– Previous | Next –› Click here to view the full size image CONTEMPORIST is a celebration of contemporary culture, focused on architecture, design, art and travel.
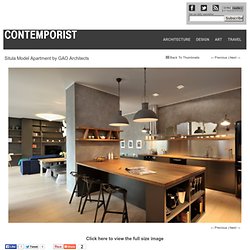
Are you interested in submitting your work or press release? © CONTEMPORIST ENTERPRISES | Terms of Use | Privacy Policy. Ms_140314_17. Get our daily newsletter: Main Street House by SHED Architecture & Design Back To Thumbnails ‹– Previous | Next –›
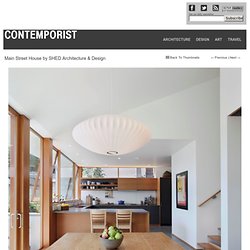
Une cuisine épurée tendance bois - Un sacré loft à la campagne. Dh_010114_010. Get our daily newsletter: Diamond House by Abis Arquitectura Back To Thumbnails ‹– Previous | Next –›
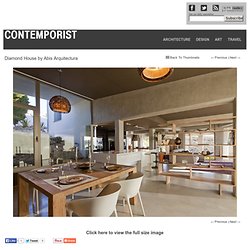
Résultats Google Recherche d'images correspondant à.