

Stray Birds Art Hotel · Songyang Chenjiapu / gad · line+ studio. Stray Birds Art Hotel · Songyang Chenjiapu / gad · line+ studio about a year ago Share FacebookTwitterPinterestWhatsappMail Or Client: Songyang Leila Private Travel Culture Co., Ltd.
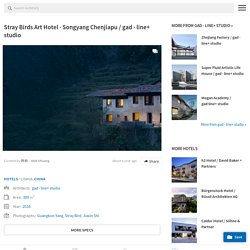
More Specs Less Specs Background“The returning paths westwards are congested; there is rare communication once in the south; only this utopian place exists as a secret garden”. Chenjiapu Village is built along the mountain and its settles are distributed along the terraces of the mountain which embraces a fall down more than 200 meters. It was the harvest season when the first time line+ studio visited the village. The task of line+ studio is to transform two traditional houses on the southwest side of the village.
Limitation and RequestsAs Chenjiapu Village is one of the historical villages in Songyang County, whose government has very strict regulations on the feature-control of traditional historically protected villages. The structural beam column as a basic unit is in a section size of 200 x 90mm. New Studio @joanlao_studio(Baix... - Art & Architecture. Mipibu House / Terra e Tuma Arquitetos Associados. Mipibu House / Terra e Tuma Arquitetos Associados Architects Location Authors Danilo Terra, Pedro Tuma, Fernanda Sakano Structure Megalos Engenharia Landscape Gabriella Ornaghi Arquitetura da Paisagem Area 170.0 sqm Project Year 2015 Photographs Manufacturers Kenzo Harada, Metaltec Esquadrias, Terral Serralheria This house represents a very common situation in São Paulo, a long and narrow ground [5.6x30.0m], with only the front elevation free of interference of the buildings around it.
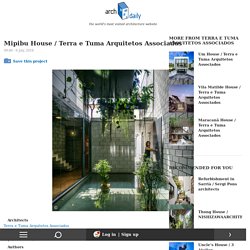
The challenge increased from the moment that we had to meet an extensive program for this area, which led us to maximum occupancy allowed, 170m2. With the value of land ever higher, reaching a solution that meets twice the ideal area for small plots like this has been our work and of many other architects who seek to propose good projects for its clients, for themselves and for the city. This decision given for intimate floor, the bedrooms, greater privacy and silence.
Maison pierre et acier de style contemporain en Australie - Cette maison pierre et acier avec architecture contemporaine est un projet signé Alexandra Buchanan.
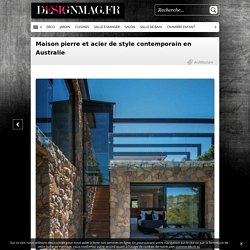
Factory Jaffa House / Pitsou Kedem Architects. Architects Location Design Team Pitsou Kedem, Raz Melamed, Irene Goldberg Area 180.0 sqm Project Year 2013 Photographs From the architect.
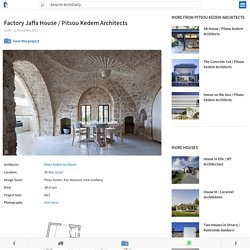
The 180 square meter residential home is located in Old Jaffa. Its location is unique in that it is set above the harbor, facing west with all of its openings facing the majestic splendor of the Mediterranean Sea. Whilst it is difficult to determine the buildings exact age, it is clear that it is hundreds of years old. Over the years, it has undergone many changes and had many additions made that have damaged the original quality of the building and its spaces. House Olmen / Pascal François Architects. Engineer: UTIL Landscape Architect: ffstyles From the architect.
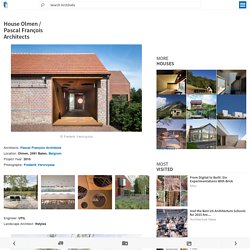
An old three - façade house, connected with the barn, was demolished and replaced by a contemporary barn-type building which was built behind the existing construction and which had to be in line with very strict building regulations. The new building is somewhat unaligned with the existing barn, thus creating protected exterior spaces in the form of two terraces. The transversely positioned horse stable completes the set-up. Honest materials emphasize the building’s local character. The interior atmosphere is created by natural light and splendid views on the surrounding nature. TMOLO House / PYO arquitectos. TMOLO House / PYO arquitectos Architects Location 33509 Parres, Asturias, Spain Architect in Charge Ophélie Herranz Lespagnol, Paul Galindo Pastre Area 414.0 sqm Project Year 2015 Photographs Development Design Collaborator Carlos Mínguez Carrasco Structure Juan Rey (mecanismo) Building Contractor Roberto Labra Rodríguez Quantity Surveyor Fernando Suárez Otero From the architect.
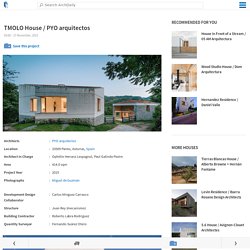
Before its conversion, the farmhouse was untouched for over five decades and needed a complete renovation to be adapted for contemporary needs. There were two construction sites: the main house and a stable. Stone House Transformation in Scaiano / Wespi de Meuron Romeo architects. Architects: Wespi de Meuron Romeo architects Location: Scaiano, 6578 Caviano, Switzerland Area: 166.0 sqm Project Year: 2014 Photographs: Hannes Henz Engineer: de Giorgi & Partners, 6600 Muralto Building Physics: IFEC Consulenze SA, 6802 Rivera Master builder: Cassaniti & Walzer SA, 6652 Tegna Carpenter: GRG Carpenteria sagl, 6595 Riazzino Plasterer: di Marco sagl, 6807 Taverne Joiner: Reto Vanzo Schreinerei, 9200 Gossau From the architect.
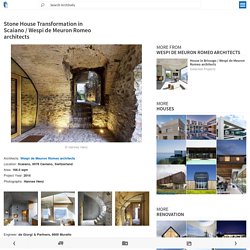
The original substance of this historic stone house, in the core of the village of Scaiano, consists in a main building with a cellar with vault and two floors above with kitchen, living and sleeping spaces. A later added annex, also completely made in solid natural stone, contained on the ground floor a small grape brandy distillery, on the 1.floor a room with above an attic. An exterior stone stairs and some small walls in front of the main facade, seems to have been created in the same time as the annex. Lanshi Xidi Clubhouse / WANG, CAI & ASSOCIATES. Architects: WANG, CAI & ASSOCIATES Location: Huaiyin, Jinan, Shandong, China Architect in Charge: Wang Quan, Cai Shanyi Design Team: Li Mianli, Xu Hailong, Wang Yimeng, Zhang Changqing, Xu Kun Area: 1530.0 sqm Project Year: 2014 Photographs: Xia Zhi, Wang Quan Structural Engineers: Zhang Lijun, Ma Libo MEP: Yu Xin, Jing Ling, Meng Wei From the architect.
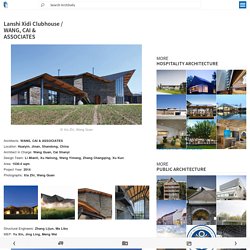
Today, most Chinese architecture is defined by two distinct trends: a concern with utility or function or, a focus on image and style. Conversely, our design for the Lanshi Xidi Clubhouse seeks another approach, one that is contemporary and authentic yet tied to its cultural and environmental context. Conceptually, the endeavor is to create a building with a subdued presence that evokes qualities of simplicity and calm, and, is unique and integral to its surroundings. The building is oriented to provide natural light and ventilation while thickened walls are used to maximize insulation.
Alfonsina House / CEKADA-ROMANOS Arquitectos. Architects: CEKADA-ROMANOS Arquitectos Location: Arroyo Seco, Santa Fe Province, Argentina Area: 189.0 m2 Project Year: 2013 Photography: Juan Andrés Romanos Project and construction management : Sebastián Cekada Construction: Luis Gomez Structural Engineer: Gustavo Caggiano From the architect.
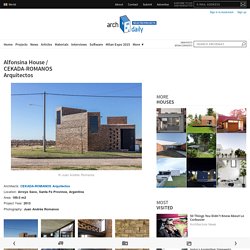
The house is located at the north end of the urban fabric of the city of Arroyo Seco, in a new district that raises two lot lines addressed through a central boulevard as public space between them. This city growth is located between an important route that connects several industrial areas and the Paraná River. A two hectares area of planting fields separates the neighborhood from the river. The project is funded through a mortgage credit called PRO.CRE.AR and targets a first stage on the ground floor for the house of Alfonsina and their parents.
Relux Ios Island / A31. Chontay House / Marina Vella Arquitectos. Architects: Marina Vella Arquitectos Location: Antioquia District, Peru Area: 135.0 m2 Project Year: 2014 Photography: Gonzalo Cáceres Dancuart Project Manager: Marina Vella Construction: Oswaldo Cajañauta Facilities: Peter Aranda Technical Drawing: Carolina Neuhaus Landscape: Vivero 4 estaciones Interior Design: Macarena Belaunde From the architect.
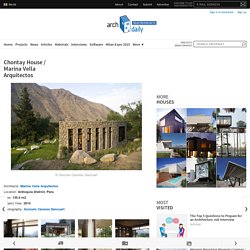
Site The project is located in a 5,800m2 rural plot south-east of Lima, 40.5 km from the road that borders the Lurin River from Lima to Huarochiri. The road that leads to the site is surrounded by a beautiful landscape where stone, wood, clay and local flora stand out. Sala Ayutthaya / Onion. Architects: Onion Location: Phra Nakhon Si Ayutthaya, Phra Nakhon Si Ayutthaya District, Phra Nakhon Si Ayutthaya, Thailand Architects in Charge: Siriyot Chaiamnuay & Arisara Chaktranon Interior Designer: Onion, Siriyot Chaiamnuay & Arisara Chaktranon Area: 3500.0 sqm Project Year: 2014 Photographs: Wison Tungthunya Sala Ayutthaya is the twenty-six-room boutique hotel, right across a most picturesque site of the old capital of Thailand along the Chao Phraya River. Phutthai Sawan Temple was built in 1353 AD by the first monarch of Ayutthaya Kingdom.
It becomes the view of the restaurant and the riverfront suites at Sala. The main entry of Sala is next to a Sala Tree on U-thong Road. It is a single iron door on a long brick facade, leading us to the low wooden ceiling reception and the double volume art gallery. The panoramic view of Chao Phraya River and Putthai Sawan Temple cannot be seen from the brick walls courtyard. ESSE House / ellevuelle architetti. Skylight House / Andrew Burges Architects. Skylight House / Andrew Burges Architects Architects Location Design Team Andrew Burges, Louise Lovmand, Anna Field Area 205.0 sqm Project Year 2013 Photographs From the architect. Located in a predominately Federation and California Bungalow neighbourhood on the north shore, our brief for this residential alterations and additions project was to rework a badly planned existing dwelling, and previous alterations project, to create a functional house for a family of 6 with improved natural light and greater connection to the garden.
After initially exploring a two level option at the client’s request, we encouraged a compact single level proposal with improved planning and a spacious cross section as the best solution within the project’s tight budgetary constraints. Appartements Alemanys 5. Publié le lundi 27 juin 2011 Dans le quartier médiéval de Girone en Espagne, le neuf dialogue avec l'ancien dans ces deux appartements réalisés par l'architecte Anna Noguera et proposés à la location pour les vacances : El Badiu, duplex de 180 mètres carrés et El Jardi de 100 mètres carrés. Dans un bâtiment datant du XVIème siècle, leurs intérieurs se font modernes et contemporains, mêlant le bois et la pierre d'origine au béton, à l'acier et au mobilier d'aujourd'hui. Pour en savoir plus, visitez le site d'Anna Noguera et celui d'Alemanys 5.
A House Inside a Ruin. Les architectes Sami Arquitectos ont construit une magnifique maison à partir d’une ruine de l’île de Pico dans les Açores. Il s’agit d’une résidence de vacances qui a été bâtie dans le respect des murs initiaux en suivant les lignes originales tout en créant un nouveau contour. Une construction à la fois ancienne et moderne. Casa Puerto del Aire / Extracto, Arte, Arquitectura y Diseño SRL de CV. Architects: Extracto, Arte, Arquitectura y Diseño SRL de CV Location: Acultzingo, Veracruz, Mexico Architect In Charge: Vanessa Patiño, Robert Duarte Collaborators: Oscar Islas, Alexia Villar, Alejandra Martínez, Paulina Jiménez, Marisela Oliva, Apolinar Hernández Area: 1071.0 sqm Year: 2013 Photographs: Luis Gordoa From the architect.
Casa Puerto del Aire is located between the limits of Puebla and Veracruz. Is a deer farm with an area of 70 hectares. The home sits in the only ranch plain having an area of 3 hectares completely deforested but with spectacular views, including the Pico de Orizaba. The area where the ranch is located has a micro climate which flora, very particular, hosts a forest of oaks, many of which are endangered species. Therefore as part of the important work of landscape architecture were also create an artificial lake that serves as a reservoir of water in the rainy season and the rest of the year for irrigation of 3 hectares. The Cave in Pilares / Greenfield. Architects: Greenfield Location: Coahuila, Mexico Architect In Charge: Kenji López Collaborators: Melisa Avila , Esmeralda Salinas , Antonio Flores ,Juan Tellez ,Julia Briones, Dolores Maximino, Manuel Cruz Area: 260 sqm Year: 2015 Photographs: Documentación Arquitectónica.
Adrián Llaguno From the architect. In Mexico’s northern border, inside the National Park “Maderas del Carmen”, there’s a natural reserve that fuses the passion of fauna conservation and the pleasure of enjoying nature through architecture. JA House / Filipi Pina + Maria Ines Costa. Histria Aromatica Homestead / MVA.