

KC Grande Resort & Spa-Hillside / Foundry of Space. Baan Suan Mook / SOOK Architects. Architects: SOOK Architects Location: Hua Hin, Prachuap Khiri Khan, Thailand Design Team: Rujnumporn Keskasemsook, Nuttachat Kosintranont, Aumpika Amloy Area: 1,770 sqm Year: 2013 Photographs: Spaceshift Studio From the architect.
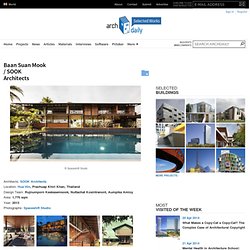
Baan Suan Mook is a small resort in the midst of pineapple field on the Hin Lek Fai hill, Hua Hin. The resort is surrounded by a countryside atmosphere, which is different from the other resorts on the Hua Hin beach. Phase 1 consists of 14 hotel rooms, function rooms, a restaurant and a banquet room. The owner wanted to build a resort on a plot of a land received through inheritance to generate income in the property which set to be increased in the value due to the dramatic rise of the real estate in Hua Hin. The old spirit houses of a household god and ancestor made by local farmer which found on the site, give a clue of vernacular architecture such as simply gable roof, wooden feature, Lighten by elevated ground floor and relax verandah.
Prime Nature Residence / Department of Architecture. Architects: Department of Architecture Location: Samutprakarn, Thailand Area: 480 sqm Year: 2011 Photographs: Wison Tungthunya Owner: Sakkawat Phongsphetrarattana Lightning Designer: Accent Studio Structural Design: Jet Structural Cost: 13 Million THB The owner’s brief for his residence seems at first rather simple – his bedroom on ground floor, another bedroom for his mother and sister on second floor, a large interior living space, and an outdoor terrace for the mother who enjoys outdoor leisure.
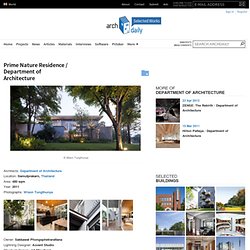
However, a great challenge comes with the site location. The plot is situated at a busy 3-street intersection in an up-scale residential estate that forbids the use of any kinds of fences. This constraint poses serious questions on privacy of the residents living on ground level as well as the problem of trespassing car headlights at night. In order to cope with the site limitations, a conventional linear fence is broken into series of smaller vertical planes.
Wonderwall / SO. Architects: SO Location: Chiang Mai, Thailand Design Team: Narong Othavorn, Veerachai Chaimongkol Contractor : Tachanop Banchongrak Area: 600.0 sqm Year: 2012 Photographs: Piyawut Srisakul The house is basically a living space with a huge open-plan and open space between indoor and outdoor, with the big wall cutting through the existing landform within the plot to create the sequential scenes, exposing to different space and functions.
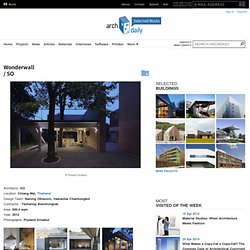
The brick wall tends to lead the way from the front entrance, and also controls the visibility of each space. After climbing up the stair along the wall, the common area, which opens to the existing homestay villas, will be found, then paused before going up to the 2nd level by a small center court where will be used as an outdoor cinema from time to time. A.gor.a architects. Temporary Dormitories / Albert Company Olmo + Jan Glasmeier + Line Ramstad. Architects: Albert Company Olmo, Jan Glasmeier, Line Ramstad, Alejandro Buzo, Maria Nuñez and Eduardo Novo Location: Mae Sot, Thailand Construction: Ga Yaw Ga Yaw Students involved: Marta de las Heras Martínez, Luis Rodríguez Carnero, Alejandro Buzo, Maria Nuñez and Eduardo Novo Project Area: 72 sqm Project Year: 2012 Photographs: Line Ramstad, Allyse Pulliam The armed conflict that has persisted for decades in the Karen State of Myanmar results in a daily flow of refugees and immigrants to neighbouringThailand.
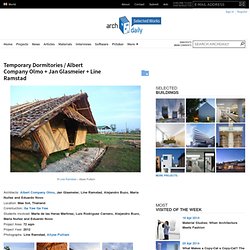
In the Thai town of Mae Sot, a few kilometres from the Burmese border, numerous schools and orphanages offer accommodation and education. One of these centers, the CDC School (children development center) under the tutelage of Mae Tao Clinic organisation, hosts more than 500 students. The lack of space, and in many cases, the need for immediate accommodation for new students forced the school to present a new model of temporary low cost dormitoriesthat are easy to assemble. Medical Training Center of Mae Tao Clinic / a.gor.a Architects. Architects: a.gor.a Architects Location: Mae Sot, Thailand Architect In Charge: Albert Company Olmo, Line Ramstad, Jan Glasmeier Project Year: 2012 Photographs: Franc Pallarés López Constructor: GyawGyaw The new training center is planned to be a campus of several building that will be grouped together on a piece of land not far from Mae Tao Clinic.
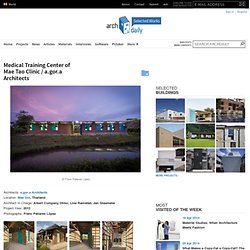
Despite the lack of development, the land has many advantages in that it is close to the Mae Tao Clinic and the Back Pack Health Workers Team office, yet is set apart from other developments, assuring security and privacy. Mae Tao Clinic is a humanitarian organization based in the Thai town of Mae Sot a few kilometers from the Thai-Burmese border. To protect these walls from the impact of standing water, a 30cm raised concrete slab, as a base, had to be built first. VNG Office / Openbox Company. Architects: Openbox Company Location: Bangkok, Thailand Project Year: 2012 Photographs: Wison Tungthunya Since the site was already very tight, the form was simply the shape of the site, stretched to maximum, build-able envelope according to regulation setback.
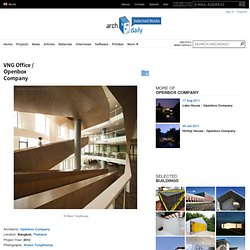
This turn out to be an unexpected opportunity to exploit unique form and space that would be difficult to justify under normal circumstance. The full envelope form was then carved at the front to create a triple height, open-air, arrival hall. The facade concept was created upon the concept and images of MDF and particle board production process. Pieces of small material coming together to form an image of dynamic, functional surface. The interior center atrium opens up through all office floors. With proper placement of building direction in relation to the actual sun path, the atrium is properly lighted with natural, indirect daylight throughout the day.
Kantana Institute / Bangkok Project Company. Architects: Bangkok Project Company Limited Location: Nakhon Pathom Province, Thailand Client: Kantana Edutainment (International) Co., Ltd.
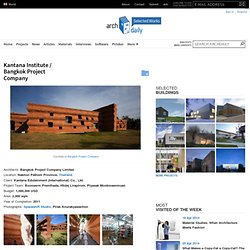
Project Team: Boonserm Premthada, Ittidej Lirapirom, Piyasak Mookmaenmuan Budget: 1,000,000 USD Area: 2,000 sqm Year of Completion: 2011 Photographs: Spaceshift Studio, Pirak Anurakyawachon Kantana Institute: Film and Animation Undergraduate School Kantana Institute is a Film and Animation school of undergraduates. The Institute is dedicated to the master of drama in Thailand – Pradit Kaljareuk. It is located in Kantana Movie Town in Kakhonprathom province. It is a one story building which combines perfectly with the beautiful natural environment that surrounds it. Makeshift Refuge in Bangkok.
Hua-Hin Hut / Sea Monkey Coconut. Architect: Sea Monkey Coconut Location: Hua Hin, Prajuab kirihhan, Thailand Project Year: 2011 Photographs: Wachirasak Maneewatanaperk For us, this renovation project was not just to make the building looks better but to find a possibility of enhancing the relationship between existing spaces, in and out.
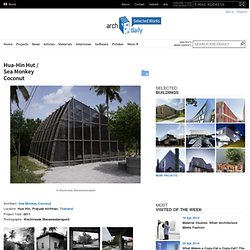
The change of use has a big impact on all elements that define spaces. Hua Hin Hut is a conversion of a small warehouse in Hua Hin, Thailand to be a house. The idea is to setting up the dwelling unit on the site where the dweller can live, work, growing food in order to reduce a traveling distance in everyday life. We started the project by looking at the opportunity to open up this enclosed building. Text provided by Sea Monkey Coconut. Kukrit Institute / De‐Sign Science.
Architects: De‐Sign Science Location: Bangkok, Thailand Project leader: Dr.
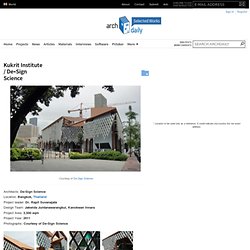
Rapit Suvanajata Design Team: Jakwida Juntanawarangkul, Kanokwan Innara Project Area: 3,500 sqm Project Year: 2011 Photographs: Courtesy of De‐Sign Science The Kukrit Institute is part of the government‐led project to create quality places in the Bangkok city centre. Vertical Living Gallery / Shma + Sansiri PCL + SdA. Architects: Shma + Sansiri PCL + SdA Location: Bangkok, Thailand Project Year: 2011 Projecta Area: 430 sqm Photographs: Wison Tungthunya Bring nature along as you move upwards.
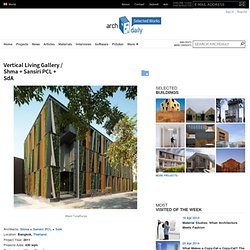
While Bangkok living ground has been rising, little of the green area rises with it. This green envelope is designed for condominium sale office gallery, a place where a new urban living definition is displayed. The module green wall crate is made from stainless steel for easy construction. Hanging plant pots and drip irrigation are installed behind the felt. . * Location to be used only as a reference. Hilltop House / Openbox Company. Located on the edge of Thailand’s largest national park, Kaoyai National Park, the design for the Hilltop House revolved around the rocky and forested landscape. Hilltop House is a small house in a big plot of land; the total site area is approximately 8,000 sqm. The first requirement from the client was simply to design a 350 sqm house, and find the best spot for it.
Panyaden School / 24H > architecture. Architects: 24H > architecture Location: Chiang Mai, Thailand Client: Panyaden School Project Year: 2010 Project Area: 5,000 sqm Photographs: Ally Taylor Panyaden is a private bilingual school with a Buddhist approach that will accommodate 375 students including 10- 20 percent of local Thai kids funded by scholarships. The students will be the ambassadors to introduce green living into the lives of their communities. In addition to the Thai and native English speaking teachers, they will be supervised by experts in various arts, creativity as well as traditional wisdom such as local agricultural methods, specialists in tropical forest plants, cloth weaving and northern cuisine etc. Panyaden School aims to deliver a holistic education that integrates Buddhist principles and green awareness with the highly regarded, International Primary Curriculum.
There are two main types of buildings the classroom pavilion type and the sala pavilion type. Shophouse Transformation / allzone. Architects: allzone Project team: Rachaporn Choochuey, Sorawit Klaimak, Isara Chanpoldee, Namkhang Anomarisi, Tharit Tossanaitada in collaboration with Stefano Mirti Location: Bangkok, Thailand Project area: 650 sqm Project year: 2009 Photographs: Piyawut Srisakul Shophouse was the most common building typology of Bangkok during the process of urbanization of the city in the past century. However they are getting obsoleted nowadays because of city’s the transformation. Bangkok urban fabric is, nowadays, full of not-properly-utilized shophouses in most of the prime areas. The project is an attempt to experiment with shophouse typology’s transformation. The existing condition were two not-in-use units of shophouse in one of crowded area of Bangkok. TIERRA design. Soh Design Studio. Sala Visitor Centre / Soh Design Studio. Architects: Soh Design Studio Location: Hua Hin Hills, Thailand Client: Siam Winery Collaborating Partner: OSS Architects and Engineers Main Contractor: Effective Construction Interior Contractor: Pure Thai Decoration Project Area: 800 sqm Project Year: 2007-2008 Photographs: Courtesy of Soh Design Studio Design Brief Our vision was to create a building to behold the impressive vineyard against backdrop of picturesque mountains.
The design brief was to capture the beauty of traditional Thai architecture while remaining contemporary. Design Process There were two design impetus. We travelled around central and North Thailand observing modern and traditional architecture. Building Layout and Passive Cooling Concept Layout of the building is according to the rules of passive cooling system – large open walkways, platforms with openable doors and windows, high roofs, generous overhangs, elevated from the ground and plenty of in-between spaces for natural ventilation.
Lightmos / Architectkidd. Architects: Architectkidd Co. Ltd. Sunone / Department of Architecture. Architect: Department of ARCHITECTURE Co., Ltd. Alila Cha am / Duangrit Bunnag Architects. Ecological Children Activity and Education Center / 24H > architecture. 24H. TYIN tegnestue Architects. Soe Ker Tie House / TYIN Tegnestue. Safe Haven Bath house / TYIN Tegnestue. Safe Haven Library / TYIN Tegnestue. Klong Toey Community Lantern / TYIN Tegnestue Architects. Old Market Library / TYIN Tegnestue. TYIN tegnestue Arkitekter. Atelier of Architects. Integrated Field co.,ltd.