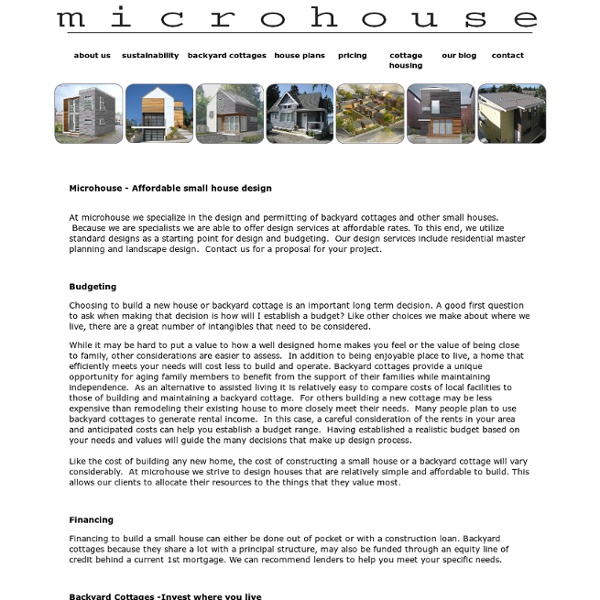East Coast Tiny Homes | Facebook
Residential Ready Structures - Craven Construction
Are you planning to build your first home, a vacation get-away, an accessory dwelling or possibly an income opportunity on your existing property and wondering where to start? Please view the Ready Structure models if prefab or hybrid homes are a choice for you. Ready Structures are a graciously designed year-round residence on a city lot or an accessory dwelling on your property for grown children or grand parents. Even if you need to store food, seeds, or off season clothing and need a structure that is pest and mold resistant then look into the smaller Ready Structures and see if there is anything that can accomplish your goals and give you a return on your investment at the same time.
eFAB House – Assembles Like IKEA Furniture
A 130 square feet prefab home in Machipongo, Virginia. Built by eFab Local. More info. here.” - Tiny House Swoon See more of the eFAB House
Humble Homes A Rustic Tiny House Made From Reclaimed Materials | Humble Homes
Portland, Oregon is probably one of the most progressive cities with regard to the tiny house movement. Its home to Tiny House Hotel, great companies like PAD Tiny Houses, and also this eclectic tiny house that’s currently available for renting through AirBnB. The house looks to be about 12-by-18 foot, and whilst not stated on their AirBnB page, the usable square footage is probably in the range of 300 square feet when you include the loft. The house is a pet project of DIY enthusiasts, Jenny and Michael, who built the home from as many recycled and repurposed elements as possible. The exterior of the house is finished in a mixture of cedar shake shingles and feather edge siding. The interior of the tiny house has been finished with a modern-rustic feel. The second floor of the house contains the sleeping area, accessed by the living room staircase. For more tiny houses check out this boiler room conversion to a cozy tiny house by Christie Azevedo. Photos: AirBnB
Tiny Houses - Tiny Home Builders
What is a tiny house? A tiny house is a small house that is sized such that it can fit on a trailer. In most areas this means that it can’t be bigger than 8 feet 6 inches wide, 13 feet 6 inches tall, and 40 feet long. The houses are built on trailers since they are too small to be allowed as permanent structures according to most local code enforcement agencies. Why would I live in a tiny house? For many, the dream of owning their own house is only that, a dream. Another advantage of tiny houses is gained time. Another advantage is that the houses can be moved. Finally, one last reason to living in a tiny house is conservation. Why wouldn’t I just buy an RV? RV’s are great for travel, but not so great to live in. Have more questions? Looking for a house for your dog or maybe just a small project to get you started, take a look at our modernDog dog house.
Micro Monolithic Domes Featured on Good Morning Texas
Good Morning Texas featured David South and his Monolithic Dome Rental Units. These affordable rental units are being built all over the country to help meet the great need for affordable housing.” - Monolithic Domes on YouTube. via: Monolithic Domes on YouTube. Learn more on the Monolithic Domes website. Below are some screenshots from the video above.
Brevard Tiny House | Tiny Houses, Big Dreams!
index.html-eco built-small home-oil field housing-tiny house-emergency housing-eco community
Rolling Cabins by Wheelhaus | Luxury Recreational Park Trailers
Our “Rolling Cabins” are completely unique in the RPT industry. Innovative design, space management, high standards of quality, top of the line materials, creativity and a passion for sustainable building practices, all combine to produce the most extraordinary RPT’s in existence. Our cabins are designed to offer a combination of rustic and modern aesthetics. The “Wedge” design features an angled roof, which starts low above the bedroom and builds to 17 feet in the living room. Trapezoidal windows grow similarly from back to front, offering natural light while maintaining privacy. Each cabin has one bedroom, a bathroom, a kitchen/living room and a private deck. The bedrooms are sized to fit a king size bed with two side tables and linen lamp style sconces. The kitchen/living room was designed to offer both comfort and functionality. Our bathrooms are also small but functional. Have more questions?
Open Trail Homes
Open Trail Homes, a new tiny house company has been launched in North Salt Lake, Utah. They currently offer four models from 128 to 320 square feet. All of the homes are built on wheels and the largest measures 12′ x 24′ – which would make it better suited for a semi-permanent installation since special move permits are typically required to move 12-foot wide trailers. All the others could be moved with a full size pickup truck. Three of their four models are designed with beds on the lower level and three have additional sleeping/storage space in lofts. I’m very impressed with the packages they’ve put together and suspect this company could become a leader in the tiny homes market. To get a look yourself visit the Open Trail Homes website and Follow them on Facebook. Photo credit to Open Trail Homes. Top: Blue Sky model, 165 square feet. Below: Blue Sky Floor Plan Below: Bunk House, 128 square foot model Below: Bunk House interior Below: Bunk House floor plan



