

Square Foot Shortage Studio. Sleepbox 01 by Arch Group. Russian architects Arch Group have completed the first of their tiny hotel rooms for napping at airports.

The Sleepbox unit at Moscow's Sheremetyevo airport contains two beds and can be rented for between 30 minutes and several hours. The pod is equipped with LED reading lamps as well as sockets for charging laptops and mobile phones. This booth is constructed from ash-veneered MDF, although future units could instead be made from metal or glass-reinforced plastic. The Sleepbox concept was the most popular story on Dezeen back in November 2009 and received over 100 comments - see our earlier story here. Tiny Houses: Small Dwellings Of Every Shape. Handmade Forest House in Oregon. Chris Heininge Construction. House by Jay Shafer. Residential Ready Structures by Craven Construction. Ready Structures are a graciously designed year-round residence on a city lot or an accessory dwelling on your property for grown children or grand parents.
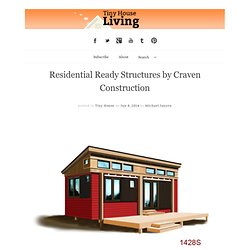
It resilience and durable materials make it ideal as an income producing rental, or a solid high performance vacation get away that can be left locked up for months or years at a time and remains maintenance free.” - Craven Construction. Burnt Hill Retreat – Imagine Living Just Steps from The Olympic Mountains. eFAB House – Assembles Like IKEA Furniture. A 130 square feet prefab home in Machipongo, Virginia.
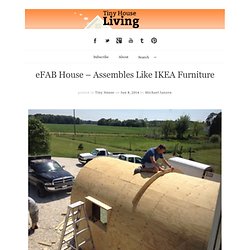
Built by eFab Local. Humble Homes Teepee-Style Modern Cabins by Antony Gibbon. This Tiny Barn & Greenhouse Would Make a Fine Tiny House. Joseph Sandy » $300 House Workshop. This post is a little late but I wanted to share the outcome of the $300 House workshop.
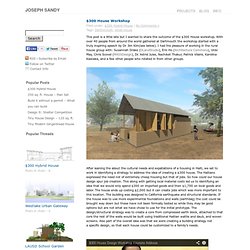
With over 40 people from around the world gathered at Dartmouth the workshop started with a truly inspiring speech by Dr. Jim Kim(see below). I had the pleasure of working in the rural house group with: Susannah Drake (DLandStudio), Eric Ho (Architecture Commons), Vicki May, Chris Scovel (MASSDesign), Dr. Astrid Jules, Nachiket Thakur, Patrick Vilaire, Karolina Kawiaka, and a few other people who rotated in from other groups. After leaning the about the cultural needs and expatiations of a housing in Haiti, we set to work in identifying a strategy to address the idea of creating a $300 house.
The folowing drawings were done by Eric Ho of Architecture Commons, check out the rest of his work at Architecture Commons. The Cadet by Modern Spaces in Chico, California. MODELS — Modern Spaces and Sheds. The Art Of Building A Tiny House On A Budget. When creativity meets budget-friendly design, the result is pure magic.
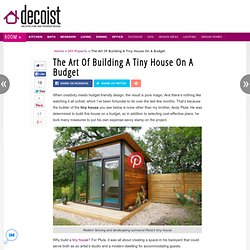
And there’s nothing like watching it all unfold, which I’ve been fortunate to do over the last few months. That’s because the builder of the tiny house you see below is none other than my brother, Andy Pluta. Scott’s Cabin at Beaver Brook. Handmade Cabin Circa 1900. …it is the fisherman’s hut in Bournat, 1900 at bugue reconstructed village in Perigord style” – Off Grid Quest via Handmade Cabin Circa 1900.
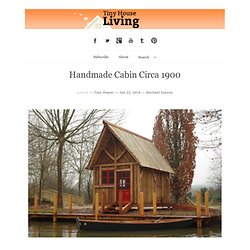
Ayabug's Life: Moving on in… Today we moved a few things into... Rustic Tiny House Made From Reclaimed Materials. The house looks to be about 12-by-18 foot, and whilst not stated on their AirBnB page, the usable square footage is probably in the range of 300 square feet when you include the loft.
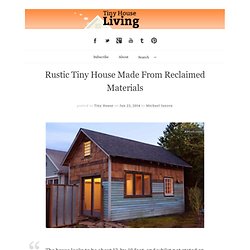
The house is a pet project of DIY enthusiasts, Jenny and Michael, who built the home from as many recycled and repurposed elements as possible.” - Humble Homes Read more about this Rustic Tiny House Made From Reclaimed Materials. Photos via Airbnb.com. Design Concept by DesignDevelop: Billboard Home for the Homeless. The Slovakian firm, DesignDevelop has created this tiny triangular home with a footprint of about 16.5 square meters (178 square feet).
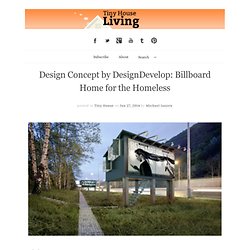
The house is intended to be built along highways or busy roads so that its side-walls can double as advertising space, effectively making it a live-in billboard.” - Humble Homes I like the elevated triangular design. I hate the idea of advertising on the exterior. See more of this Billboard Home for the Homeless by DesignDevelop at Humble Homes. When it’s finished, would you like to spend a night in Chris’s Tsumaniball? …on dry land of course!
This was never about my personal anxiety about a Palo Alto Tsunami, so purchasing a survival craft or boat was never even a consideration.
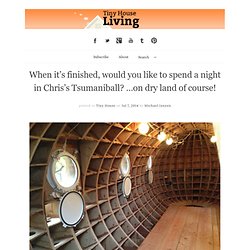
This is about a problem that I feel a connection to and want to try to solve… The plan is for the tsunamiball to be a guestroom in our backyard. Maybe we will put it up on airBNB when we are all done.” – Chris Robinson Learn more about Chris Robinson’s Tsunamiball. See lots of great photos by Chris at Gizmag. Small Zero-carbon, Prefabricated dwelle.ings from the UK.
Our most versatile and flexible dwelle.ing has a large living space, a fully fitted kitchen and shower room.
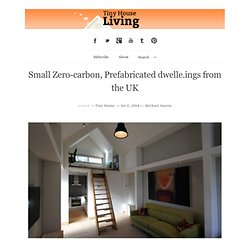
The mezzanine bedroom includes plenty of storage and a desk or dressing table space. ESCAPE – Transportable & Ready to Live-in. We hand-craft every ESCAPE in our climate-controlled facility and incorporate details you cannot find anywhere else in this industry. ESCAPE has many advantages: it’s mobile and is delivered ready to live-in, it can be delivered to you anywhere and is incredibly affordable for this much quality…” - ESCAPE See more about ESCAPE, Park Model RV and Modular Homes. A Tiny House Designed for Self-Reflection. They called the project “Seelenkiste”, roughly translated as “Spirit Shelter”.
Like a monastic cell, the tiny house provides a minimalist living space for study, contemplation and self-discovery through meditation and introspection. At the same time, the limited space is supposed to make the occupants more aware of and in-tune with their physical environment.” - Small House Bliss. 15 fantastiska kvadratmeter friggebod utanför Trosa - Sköna hem. 400 Square Foot Skyline by Zip Kit Homes. Building the right sized home to fit your needs is smarter, less expensive, simpler and better for the environment. We focus on smaller, efficiently designed homes over big homes with extra space that rarely gets used.” - Zip Kit Homes See more of the Skyline. Small & tiny home ideas. The Zachary House. Small & tiny home ideas. Photos. Below are some period photos of the Futuro House.
I will be adding more photos soon, including some more recent photos of surviving Futuros. Here is a period photo of the man behind the Futuro design, Matti Suuronen. This is the floorplan of the U.S. -spec Futuro house which had about 500 square feet of living space compared to the 300 on the Euro models thanks to a raised floor design. Small & tiny home ideas. Binishells. The technique is speedy and, according to Bini, costs start at just $3,500. Scottish Micro Cottage. This Scottish micro-cottage is certainly the smallest residence artists in the world. But charm and comfort side, nothing is missing for the happiness of his guests in search of nature and inspiration. Caban Crwn. Love this use of corrugated metal! These Beach Pods Would Make Great Tiny Beach Houses! The common areas and homogeneous facilities along the coast are the starting point for the design of new elements to furnish the beaches and provide first aid, washrooms, washroom and dressing room for the disabled, beverages and ice cream kiosk, waste and recycling containers, information booth and police.” - ArchDaily.
Second Story: Hill Home Ruins (Re)Built from Stone Scraps. While nearly the definition of an adorable regional half-ruin to a passerby, from a livability standpoint, essentially everything was wrong with the original worn-out, nearly-rubble house that sat on this lot. Using elements of the existing retaining wall (largely left intact) and reusing stones, doors and window shutters from the former residence (partly demolished out of necessity), a quaint new cube by Alan Chu & Cristiano Kato was erected from the remnants of a clay-roofed, stone-walled caretaker’s home in Brazil. Where the former dwelling was largely closed off and took no advantage of the view, a bright white box appears to establish two stories and peer back out on the valley below. The front lower-level wall presents a private facade at street level, and wraps visitors to the entrance via the looping road and retaining wall that form a natural path and partial enclosure. Human-Powered ‘Rolling Home’ Rotates as You Run Around.
One look at that outside is enough to stop you in your tracks – and once within it, you may want to walk before you start running around your new ‘mobile’ home. Small Surfers Cabin in Chile. The Couple Who Lives in The “Tipi” A-frame. Luxury Tiny House by Chris Heininge Construction. The Tiny House is just under 10 X 20 feet and 15 feet high. 2″x4″ Framed Select Doug Fir with 3/4″ AC Exterior Plywood. Nano Living System.
The interiors have been designed with traditional Chinese feng shui accents that focus on well-being within the home. And all of this inside 200 square feet! Psychologist-Made Micro-Home Makes Do in 3x3x3 Meters. One big key to small-spacing living is vertical space – with nine feet in each horizontal direction, the only way to go is up. AbleNook – Rapidly Deployable Modular Dwelling. Here’s a fantastic idea with what looks like some tinker toy inspiration origins. Single Mom Builds Off-Grid Lakeside Cabin Near Columbus, Ohio. The following is a guest post from Kelley. Thanks again for sharing your story Kelley! We’ve been building a 192 sq ft cabin with a sleeping loft and front and back porch right on our lake shore.
Tiny House “Ship” by Architect Andrey Bugaev. Palm to Palm Tiny House. E.D.G.E Prefabricated Retreat or Residence. Jeff’s Cabin & Greenhouse. Writer’s Block II by Cheng + Snyder. Writer’s Block I by Cheng + Snyder. Minim Micro Homes. Spiral Shelter Office. NOMAD Micro Homes. FOUNDhouse WikiHouse Assembly. Uncut Tiny House Improved. Phantom Ranch. Ecology of Colour. Old Meets New in a Coastal Village in Sweden. Mini House 2.0: Modern Prefab. A Transparent Bubble You Can Live In: Cocoon 1 by Micasa LAB. Diogene: A Cabin Designed by Renzo Piano for Vitra. Eco-Friendly Student Flat by Tengbom Architects. HIVEHAUS® - A Modular Hexagonal Home By Barry Jackson. Helsinki Cabin. Molecule Tiny Homes. Beach House in Uruguay. Blee Cabin – Renovated Ruin. Studiomama’s Beach Chalet. Mudgee Permanent Camping. 279 Sq. Ft. Mini Mod: A Modern Prefab Off-Grid Tiny House. Behind the Scenes at Sett Studio [Video]
Chris Heininge Construction. Shed Inspiration: 12 Recycled, Reclaimed & Eco-Friendly Structures - WebEcoist. How to Build a Cabin. Photographer Helps Build His Own Home Deep in the Hungarian Forest in Just Two Days. Affordable and Versatile Sommerhaus Piu Prefab Vacation Home. Sustain Design Studio Packs Serious Functionality into 480 Square Foot Solo 40.
House M by Hiroyuki Shinozaki Architects. Matchbox House by BAU. House T by Tsukano Architect Office. Old Horse Stables Become a Modern Home with Character. Passion House: Prefab Modular Housing. A Secluded Beach Hut Village on Mexico's Coast. Birdbnb: Birdhouse Models of Real Airbnb Listings. Camping Retreat: Drew House by Anthill Constructions. A House That Resembles a Bird's Nest. Simple, Modern & Green: Desert Dream House Design. Cabin Porn: Work-Safe Eye Candy for Lodge & Hut Lovers. Homely or Homey? Small-Footprint ‘Swamp Huts’ on Stilts. Urban Sanctuary: Rooftop Hut Adapts Rural Garden Shed. Modest Student Micro-Cottage is a Mere 12 Square Meters. Creative Converted Home: Water Tower to Sky House. Tiny Pre-Fab Modular Rooms Add Up to a Stackable Home. This Beautiful Passive House Can Be Built in Just Four Days.
Design Idea & Image Galleries on Dornob. Literal Tree House: Hollow Log Cabin + Huge Mobile Home. Prefab Camo Cabin: Modern Mobile Metal-Clad Trailer Home. Tiny Prefab Hut Keeps North Pole Researchers Warm + Cozy.